Woodlot House
Portland, ME
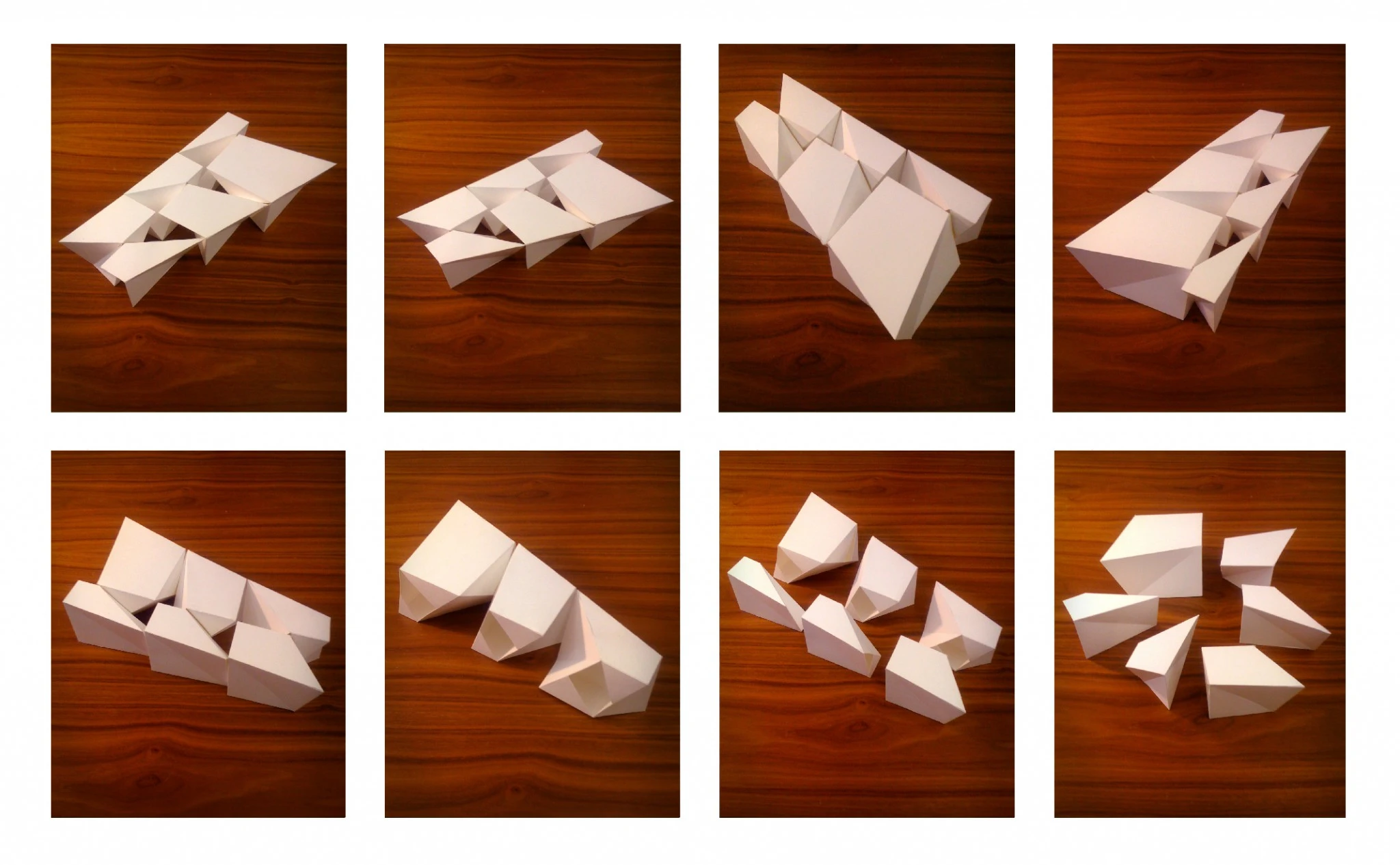
This house on a Maine woodlot is designed as six volumes and two courtyards that strike a precise balance between solid and void.

The house incorporates the constant alternation of mass and void that one experiences walking through the densely forested site. As a way to distill this condition, the plan is patterned on an paranoic proliferation of deer stand hunting platforms throughout the forest. The resulting footprint is integrated with its site through porosity rather than topological continuity.
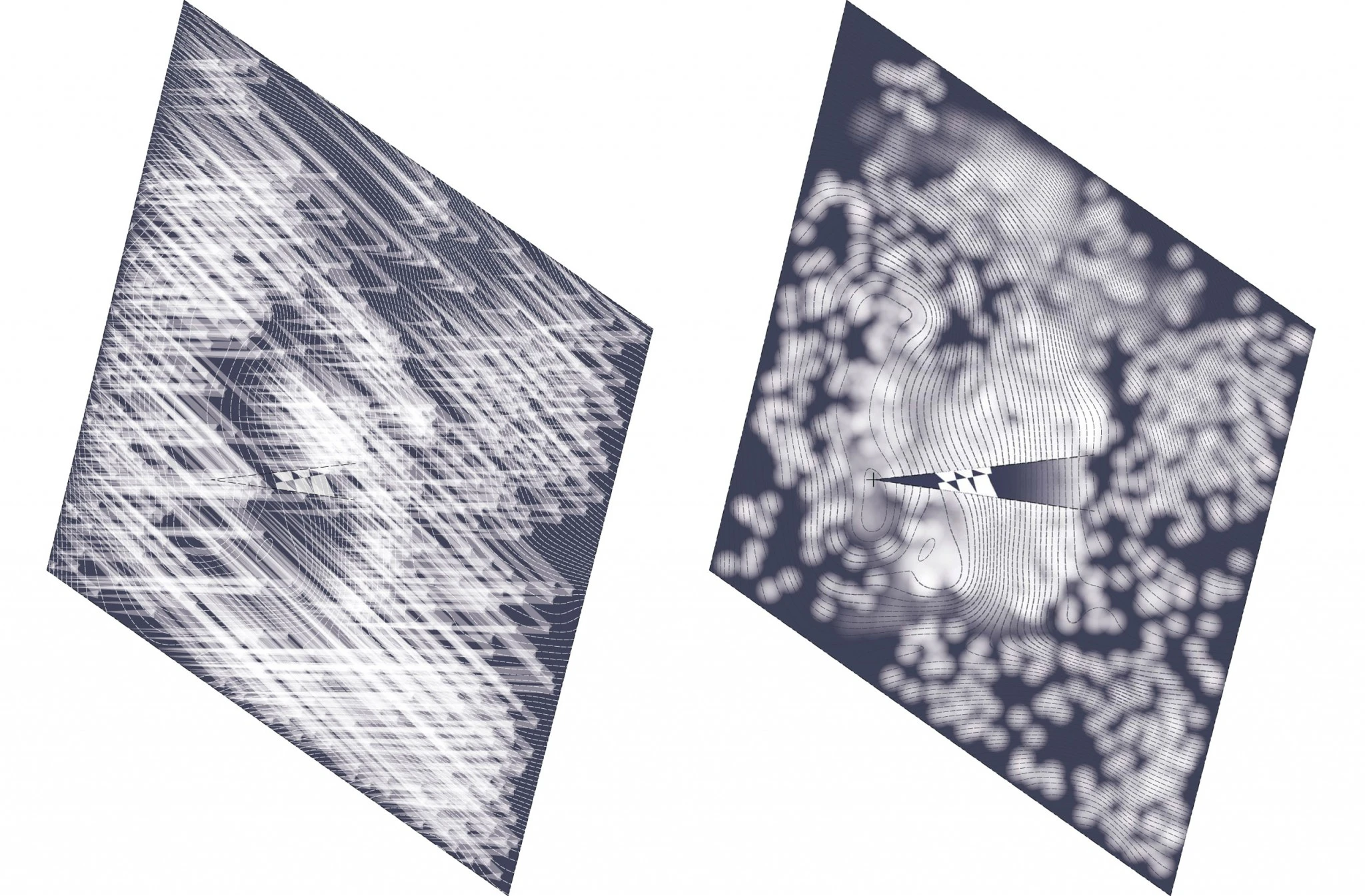
The footprint doubles as a tree clearing strategy – a wedge opening up views to the ocean as it is approached from above.
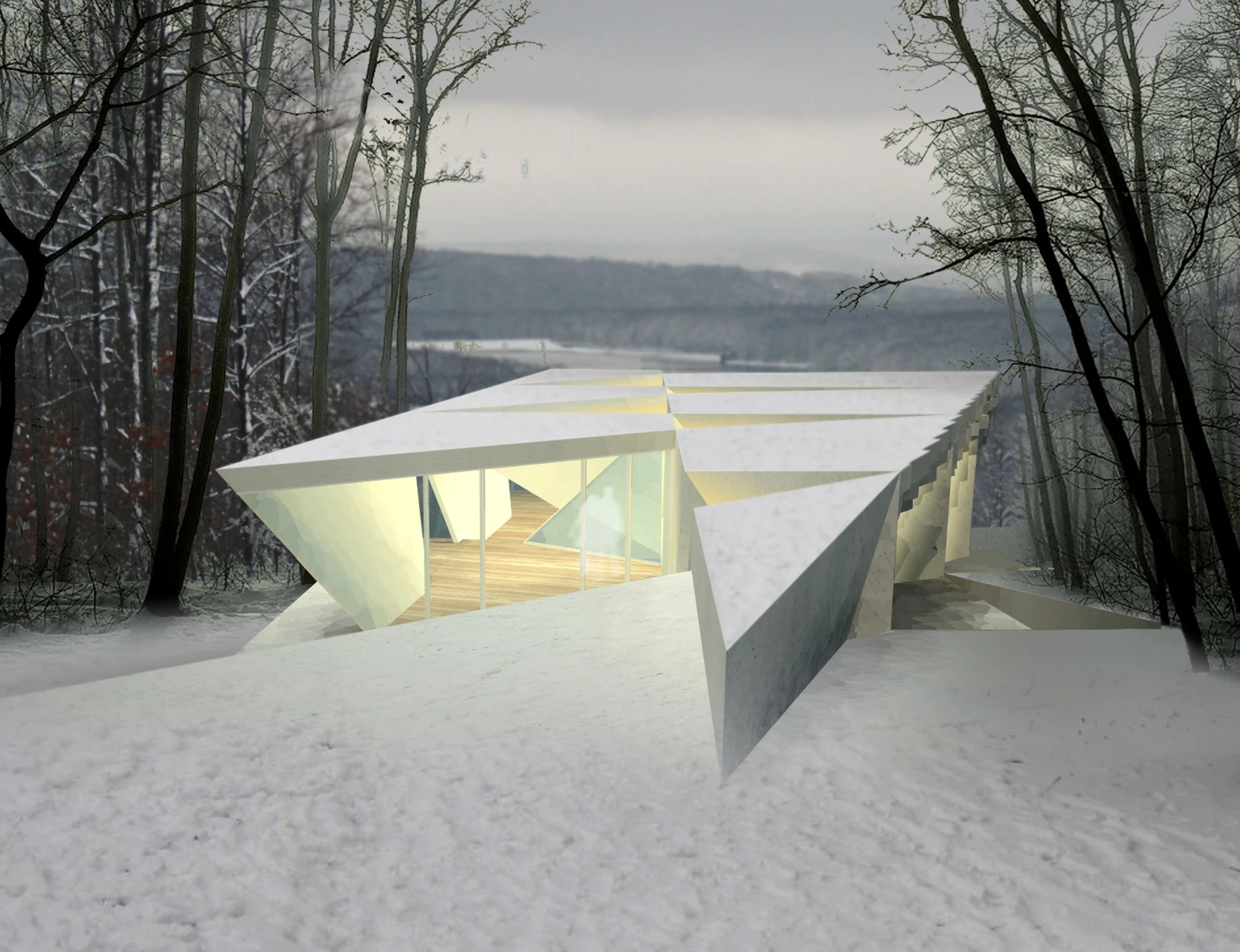
From the driveway, the roof of the house stands as foreground for the view out over the forest.
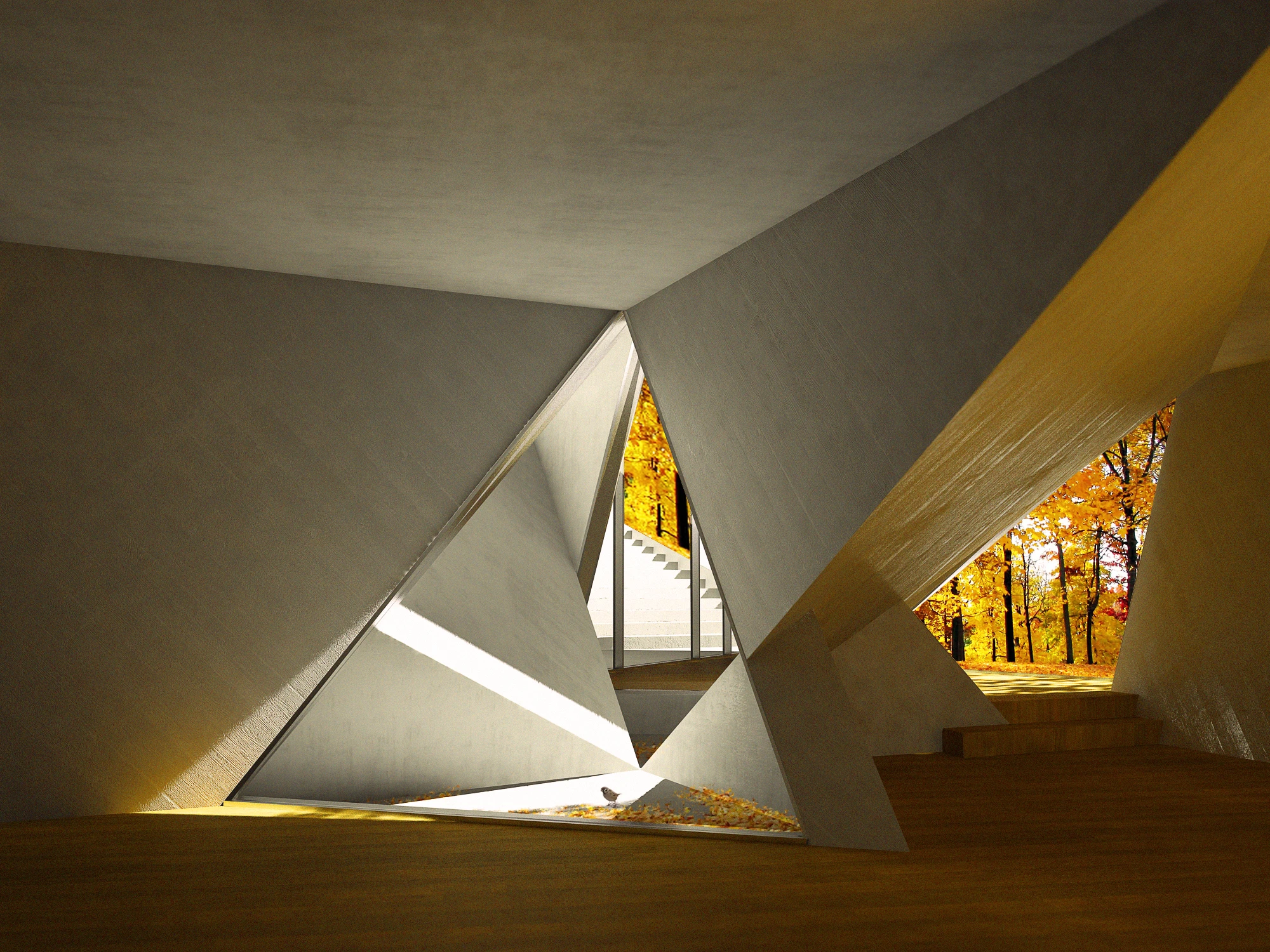
Fall
The weave of exterior and interior space infuses the periodically occupied house with color and light that change hue and intensity with the seasons.
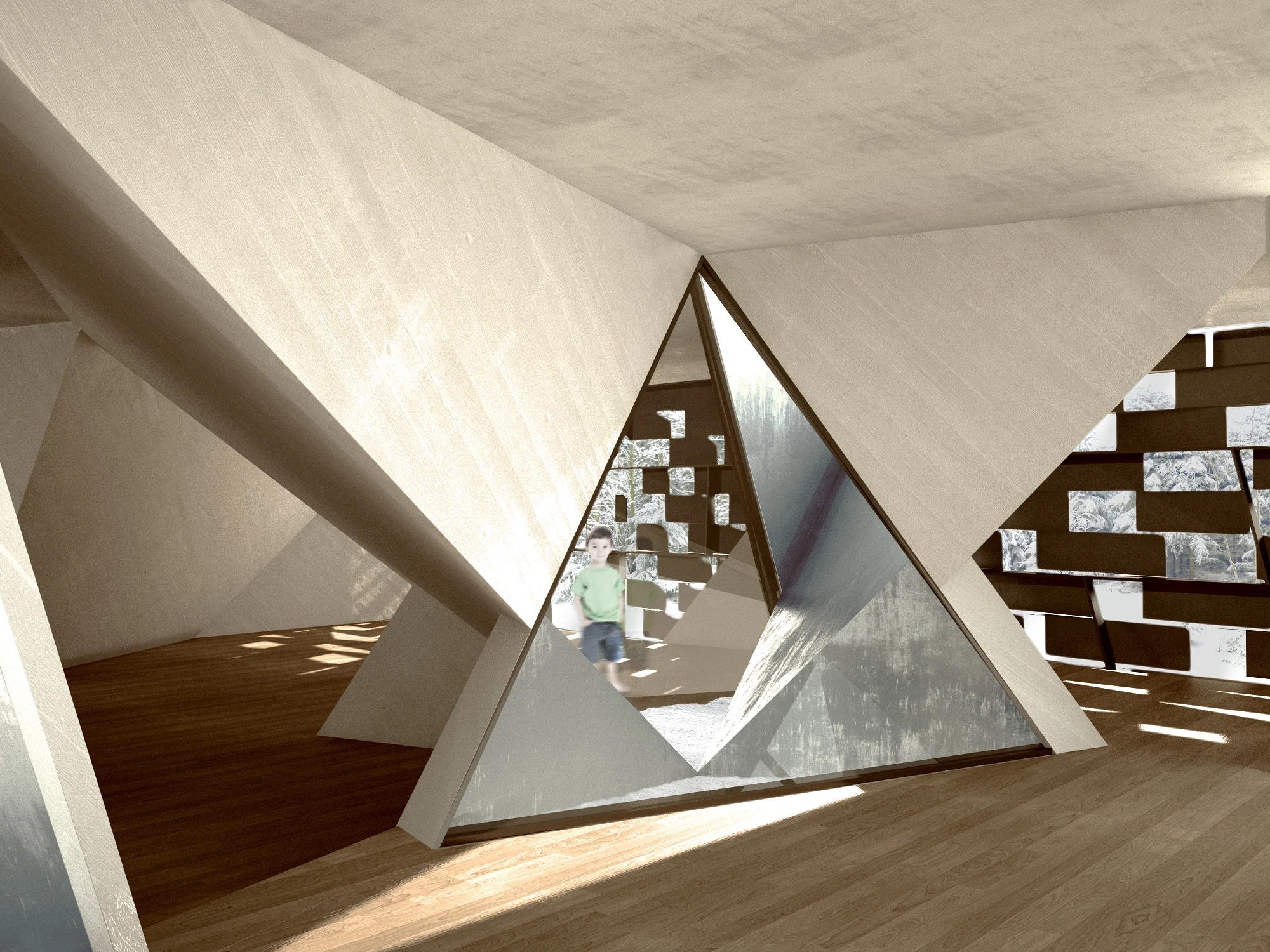
Winter
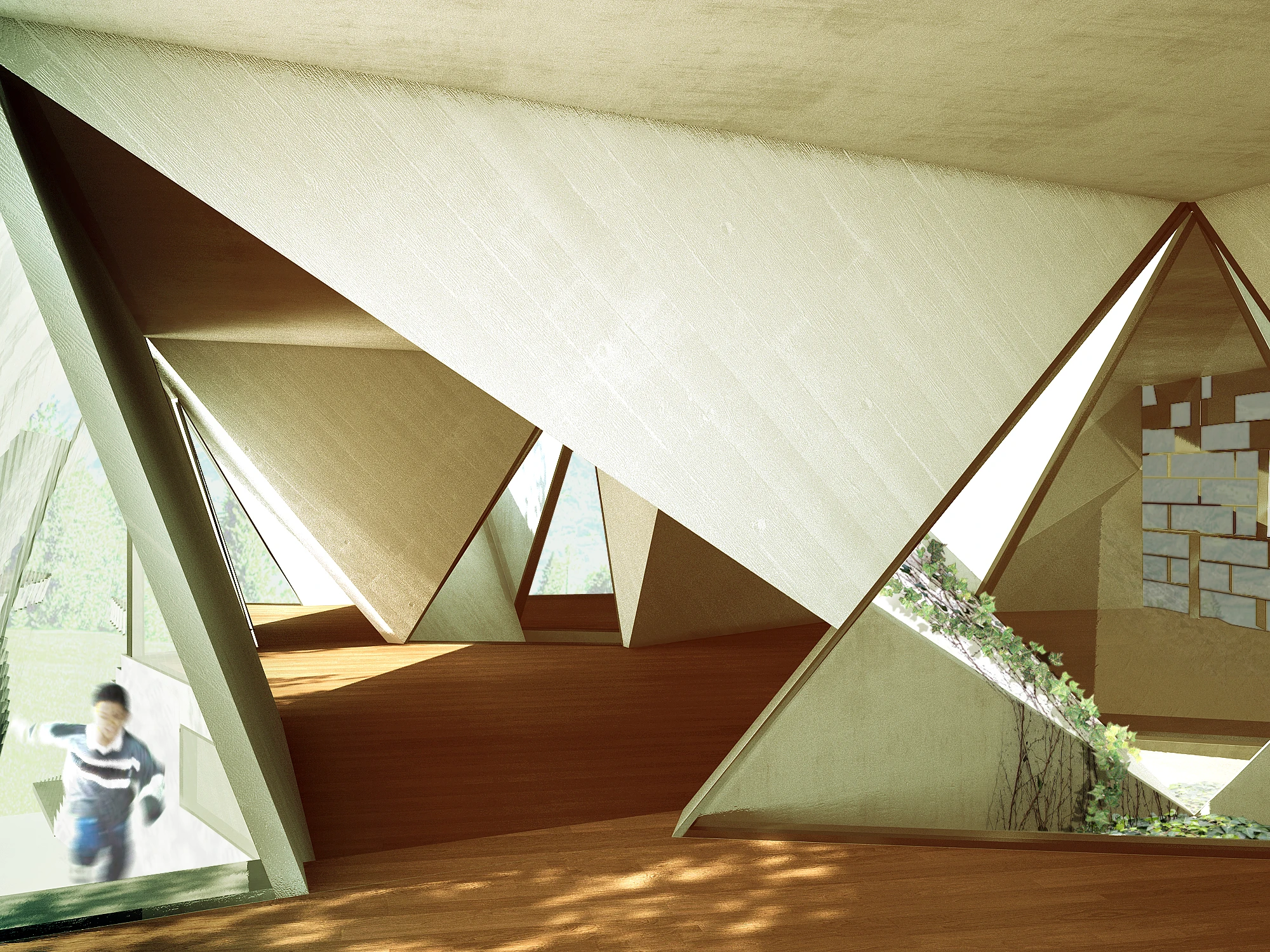
Spring
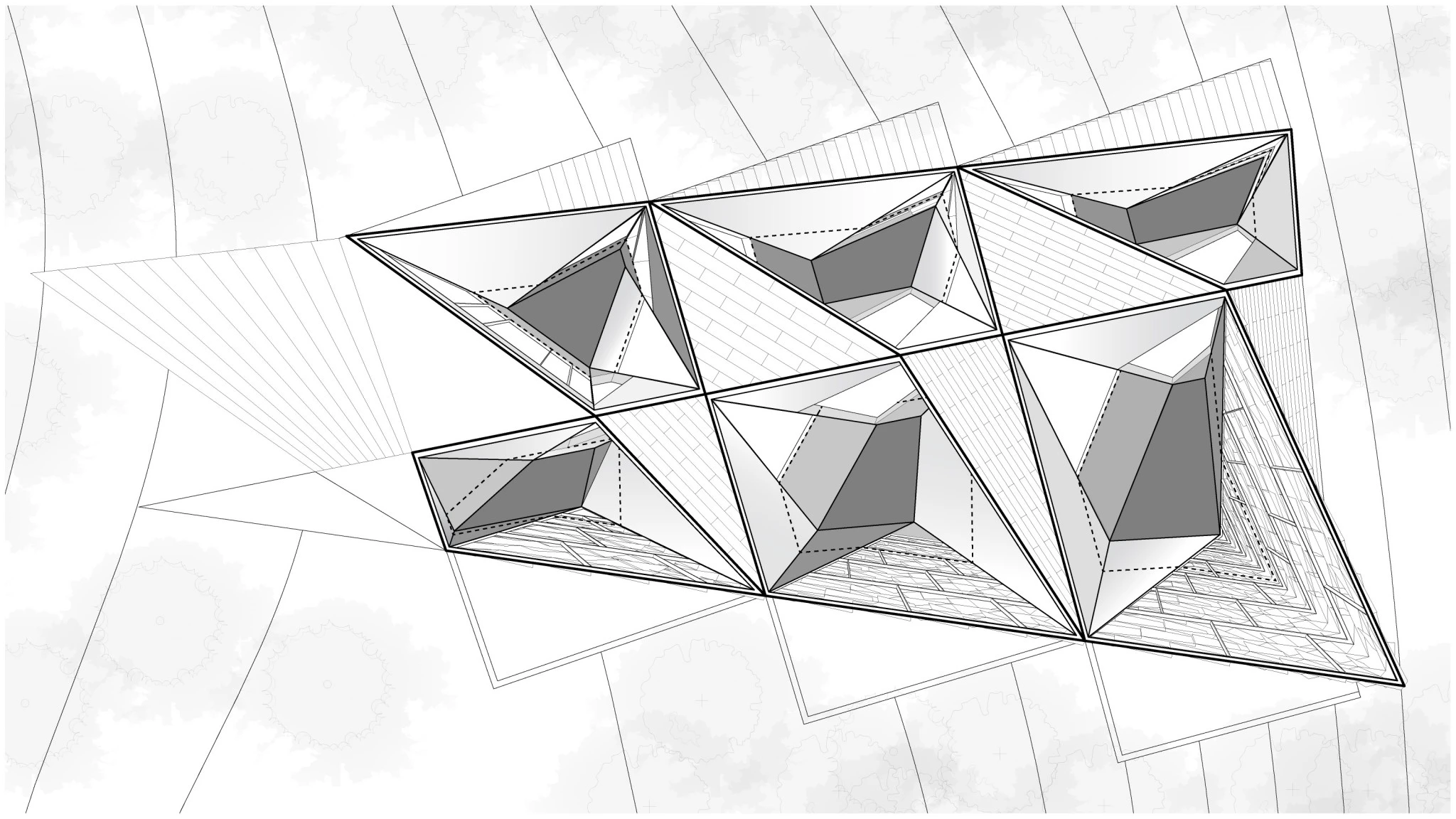
Plan Perspective
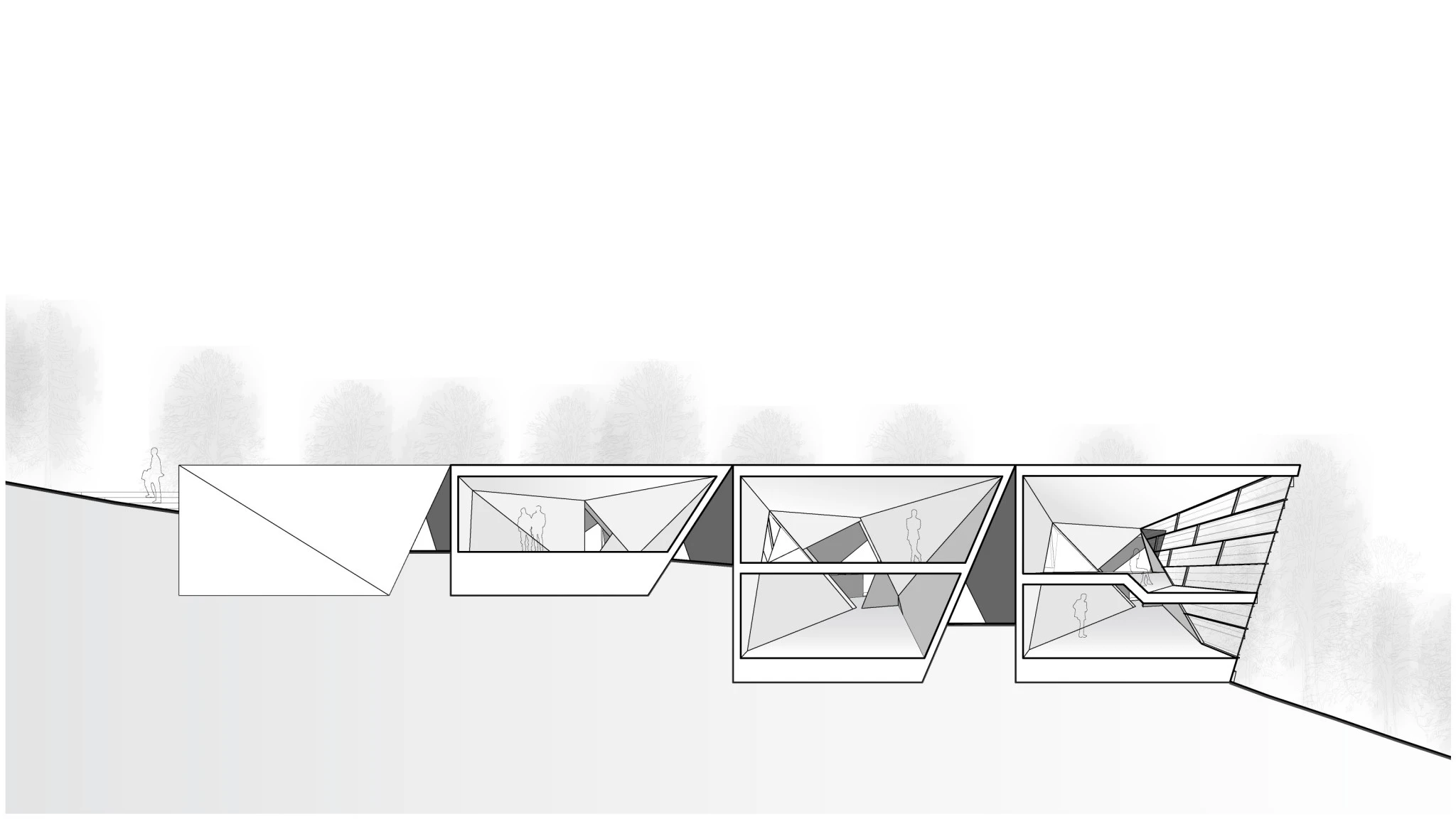
Longitudinal Section

Axon: Interior Volumes, Exterior Courtyards, Lower bedroom level, Upper living level
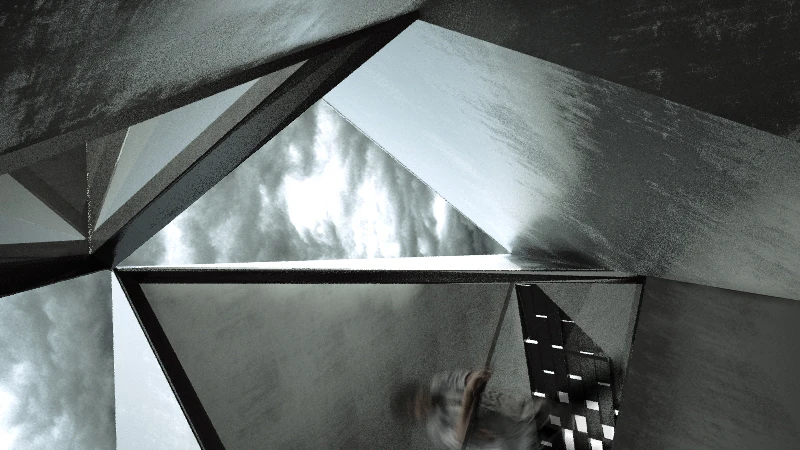
Renderings by Florian Fend