Dimmick Drive Houses
Los Angeles, Completed 2023
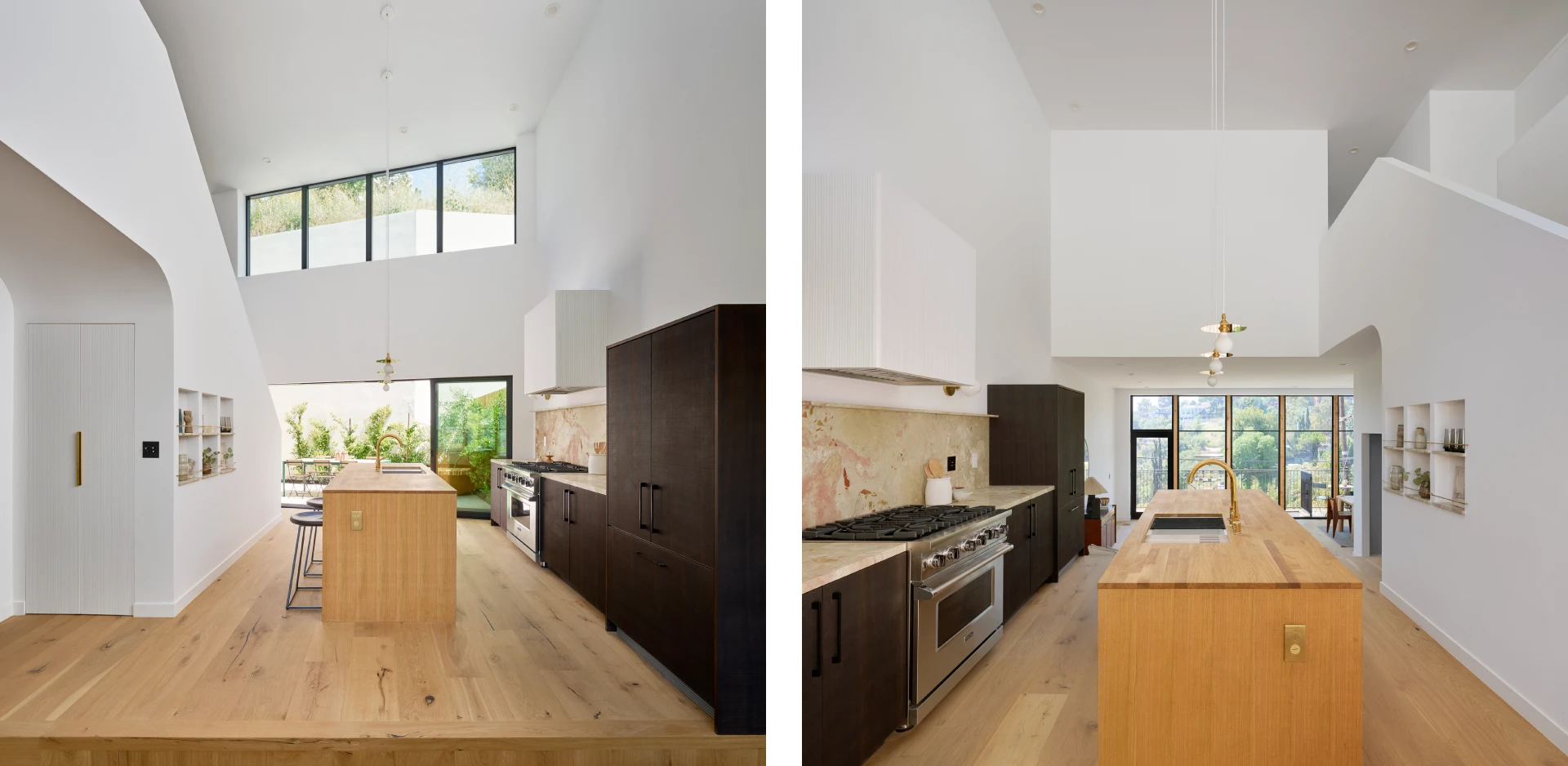
The Dimmick Drive Houses are a pair of single-family residences on an extremely steep lot in the Mount Washington neighborhood of Los Angeles.
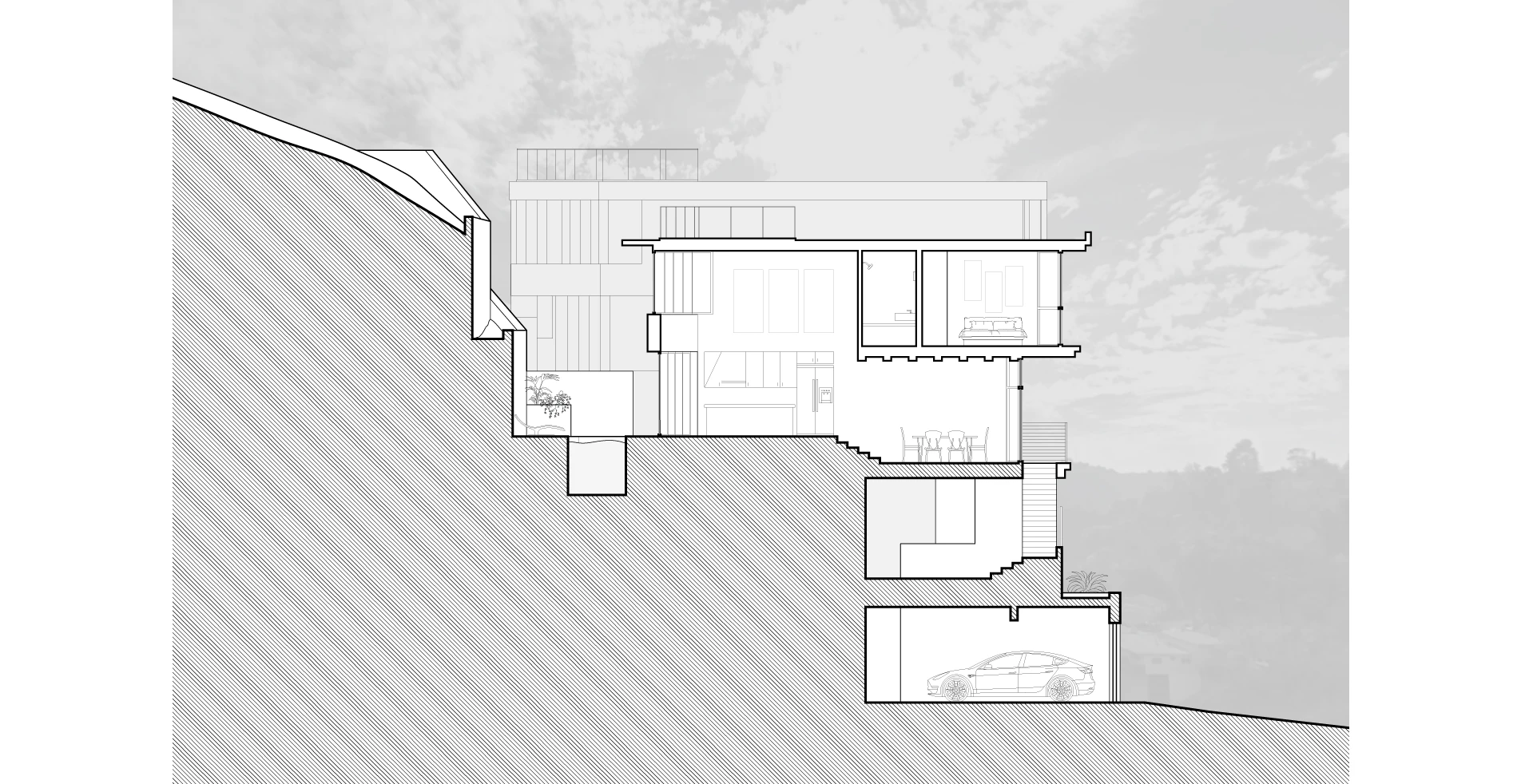
Section
At 2,000sf each the pair are modest in size and have an unusual four-story configuration to minimize impact on the hillside. Each are composed of a set of stacked plates elevated over a concrete base housing the garage and second floor outdoor dining patio.
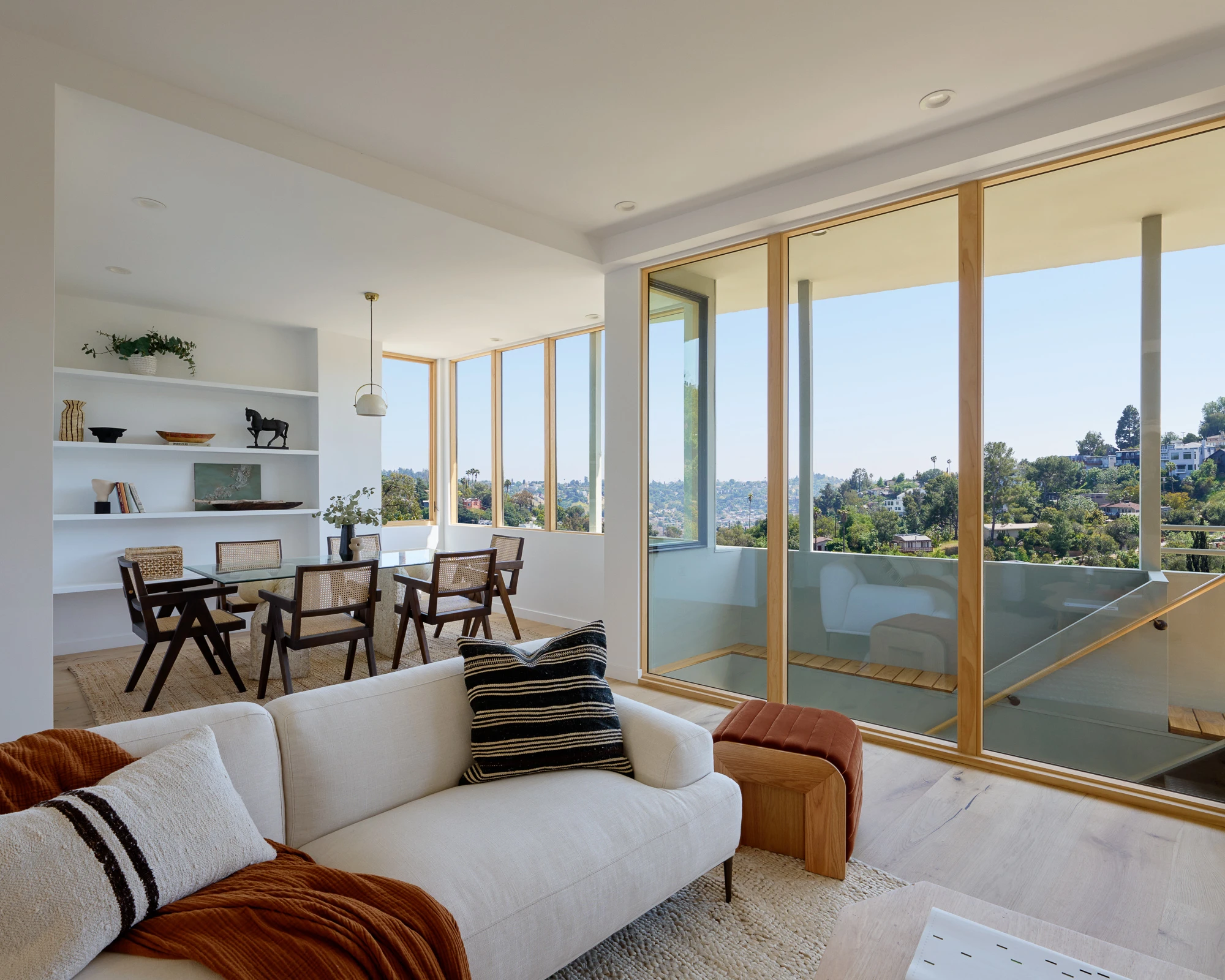
Living Room
Floorplates at the third and fourth level cantilever over glazing that reaches across the entire width of the front façade to capture views to the west over downtown Los Angeles to the ocean.
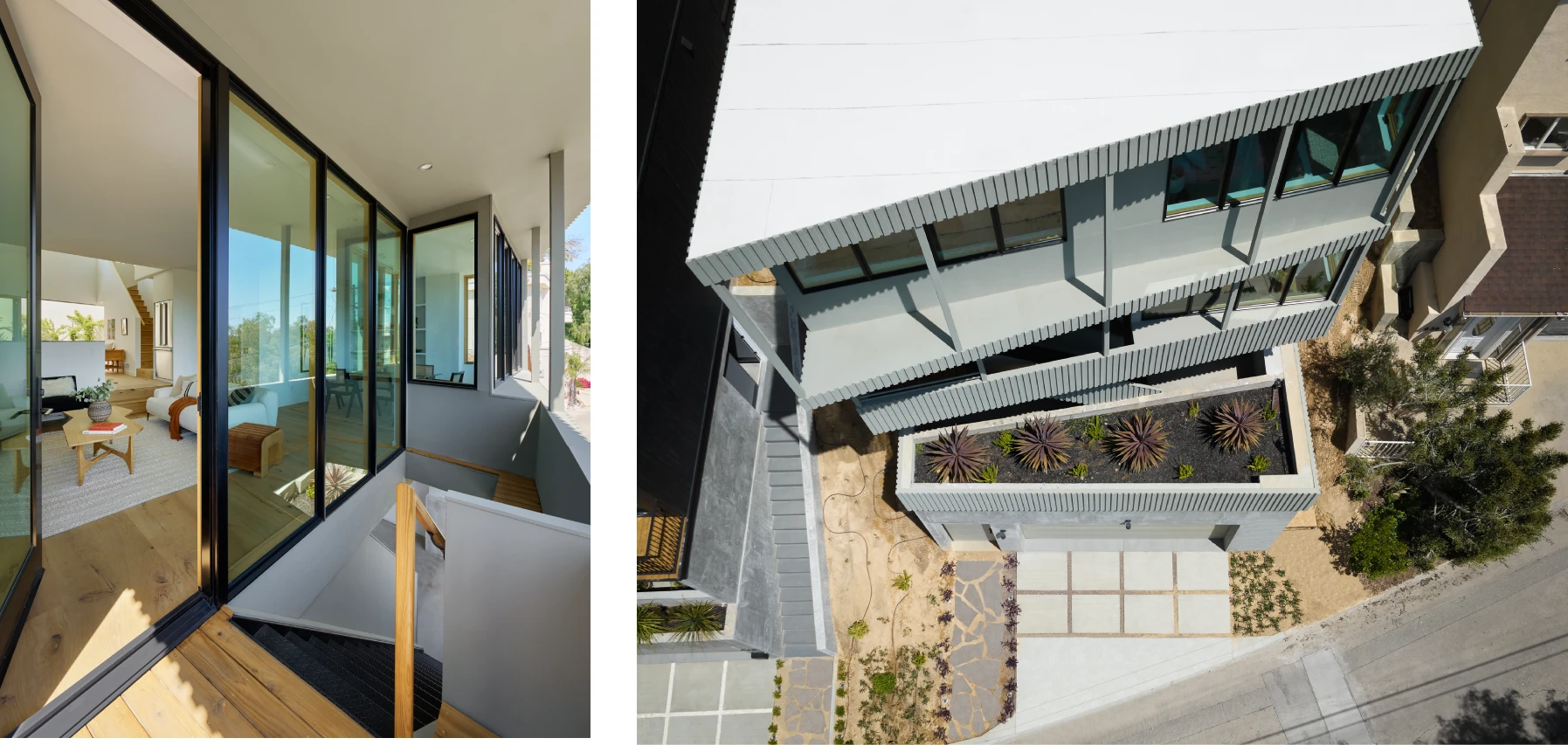
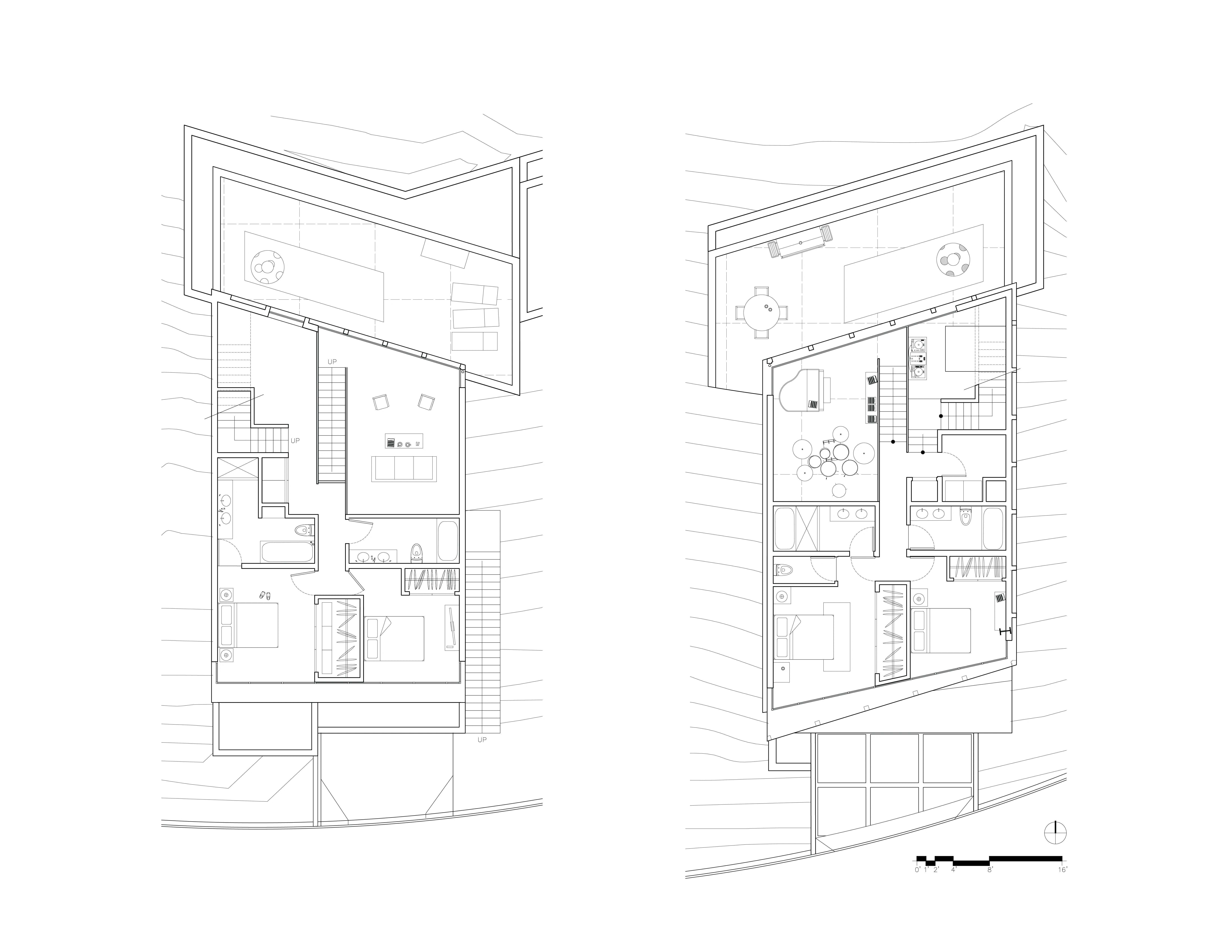
4th Level Plans
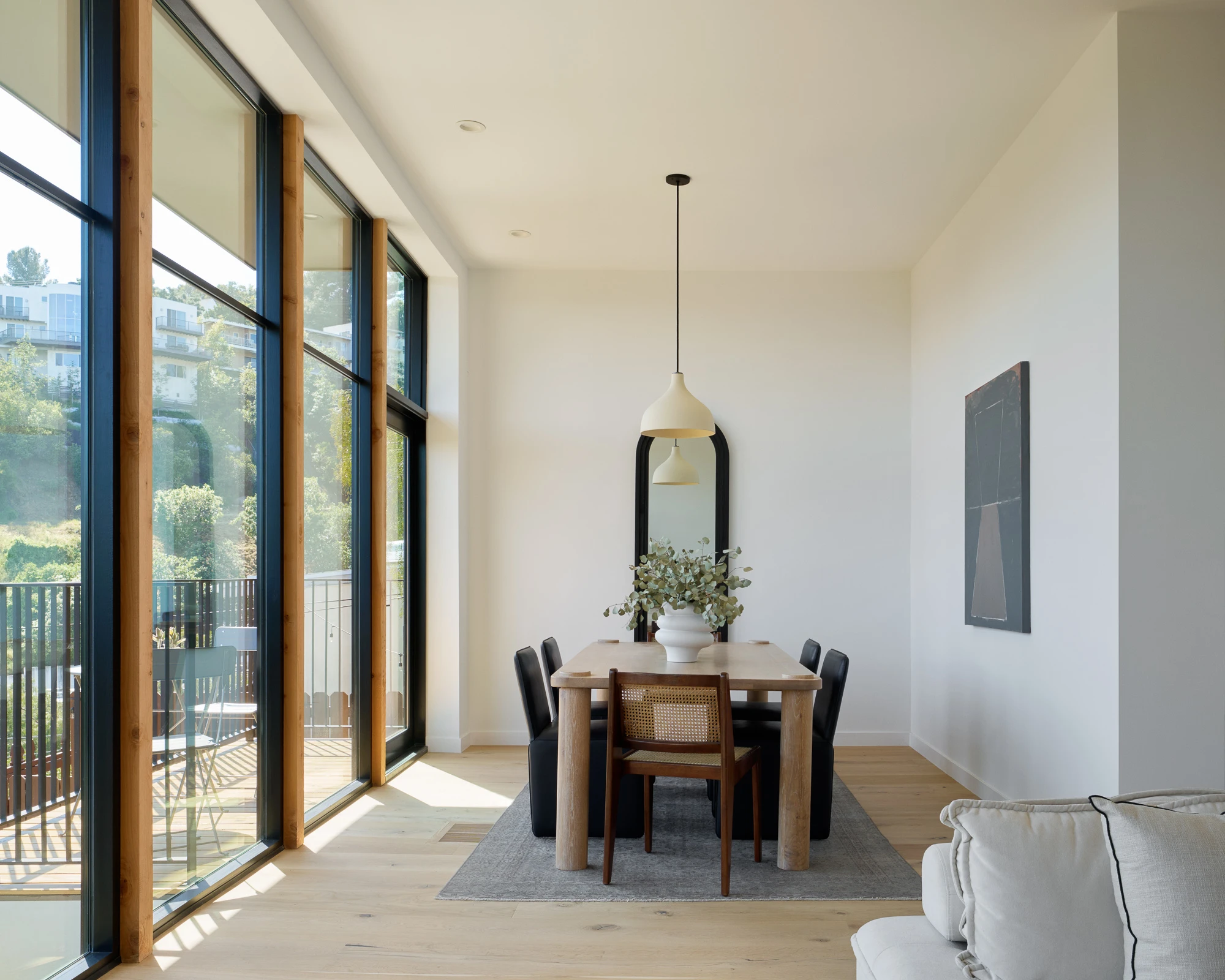
Dining Room
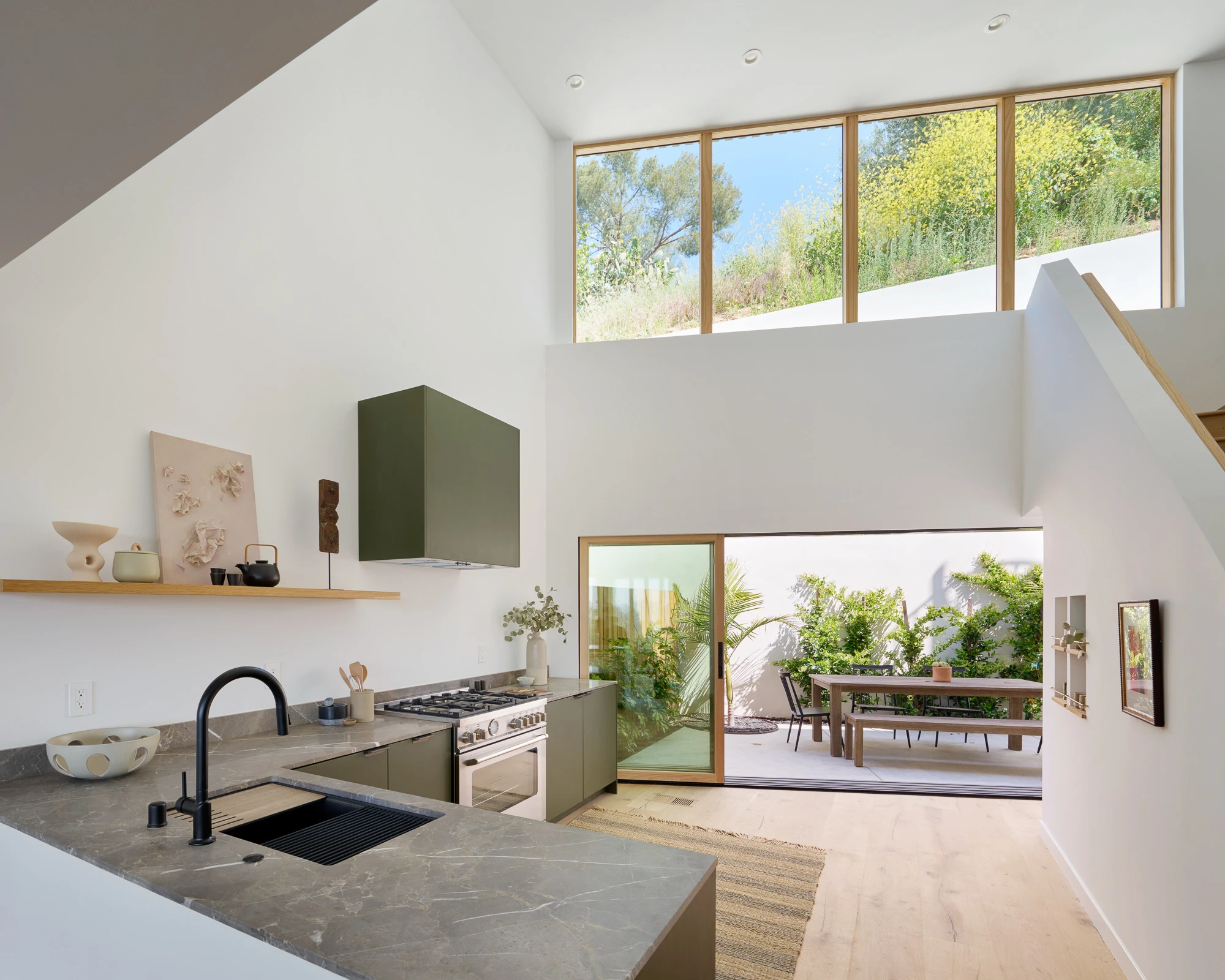
Third Floor
The pair feature a loft-like main level that is open and continuous from the front living and dining area to a double-height kitchen facing the backyard.
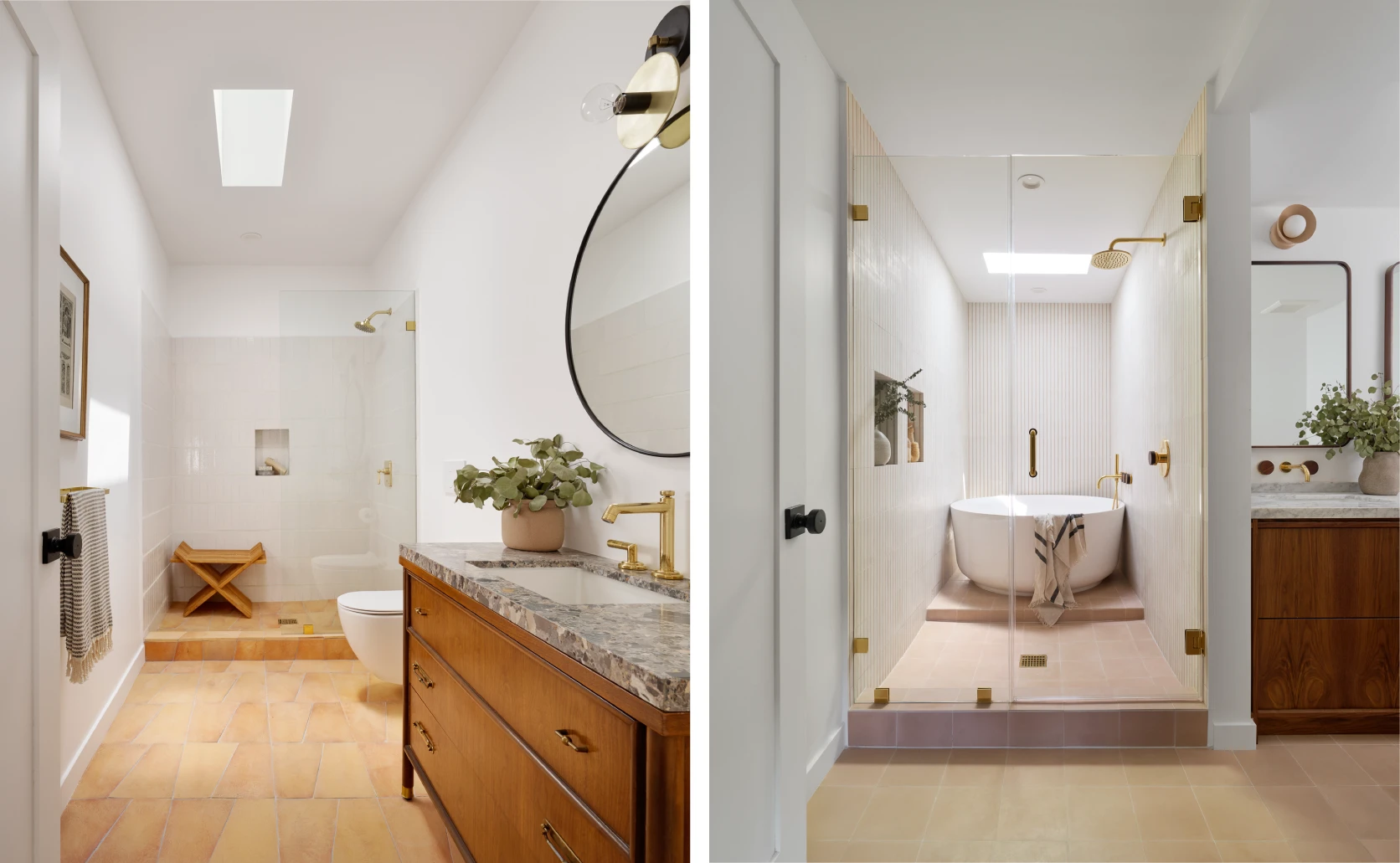
Bathrooms
Bedrooms aligned along the front are afforded the best views with large windows that take advantage of views that stretch over downtown Los Angeles to the ocean.
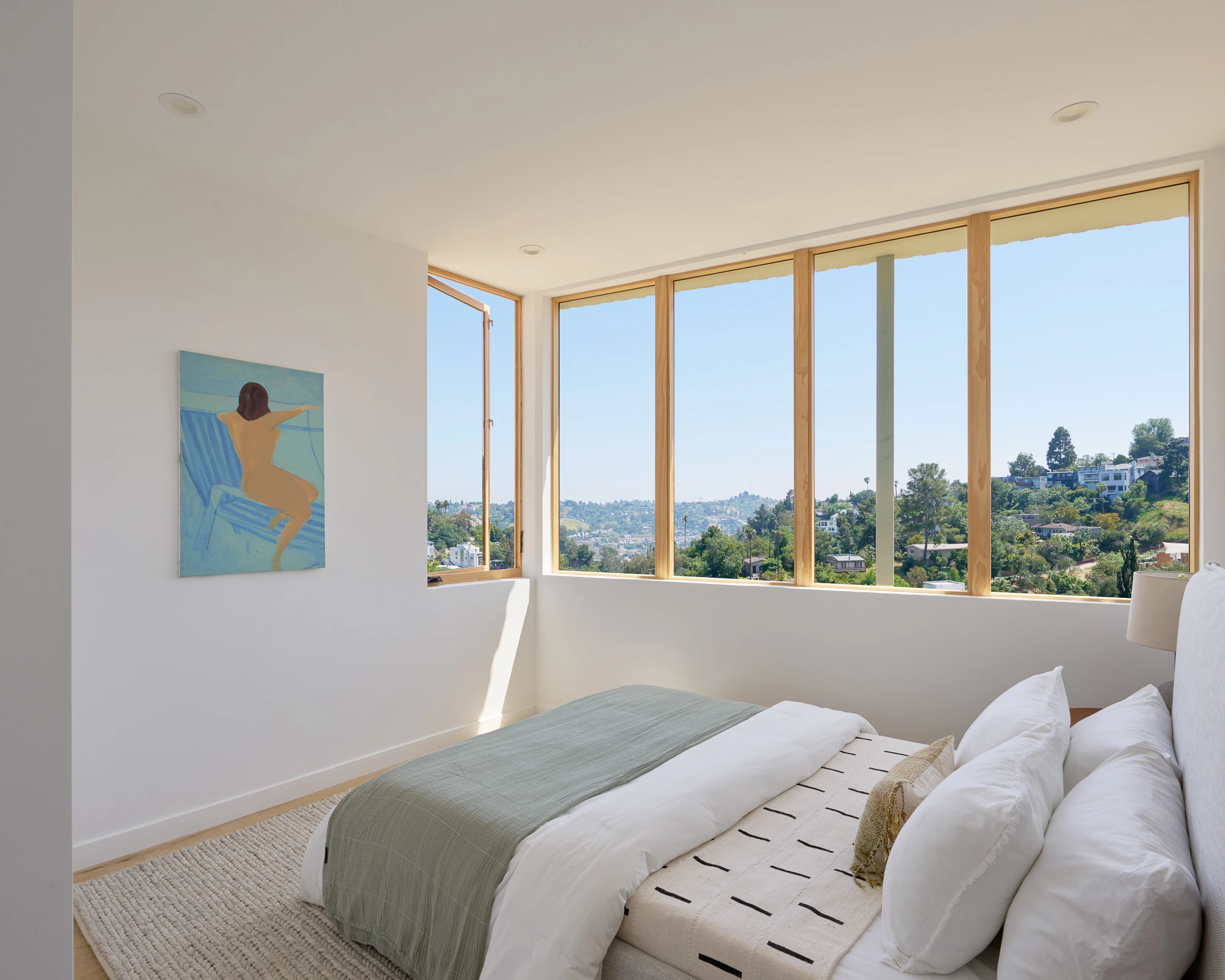
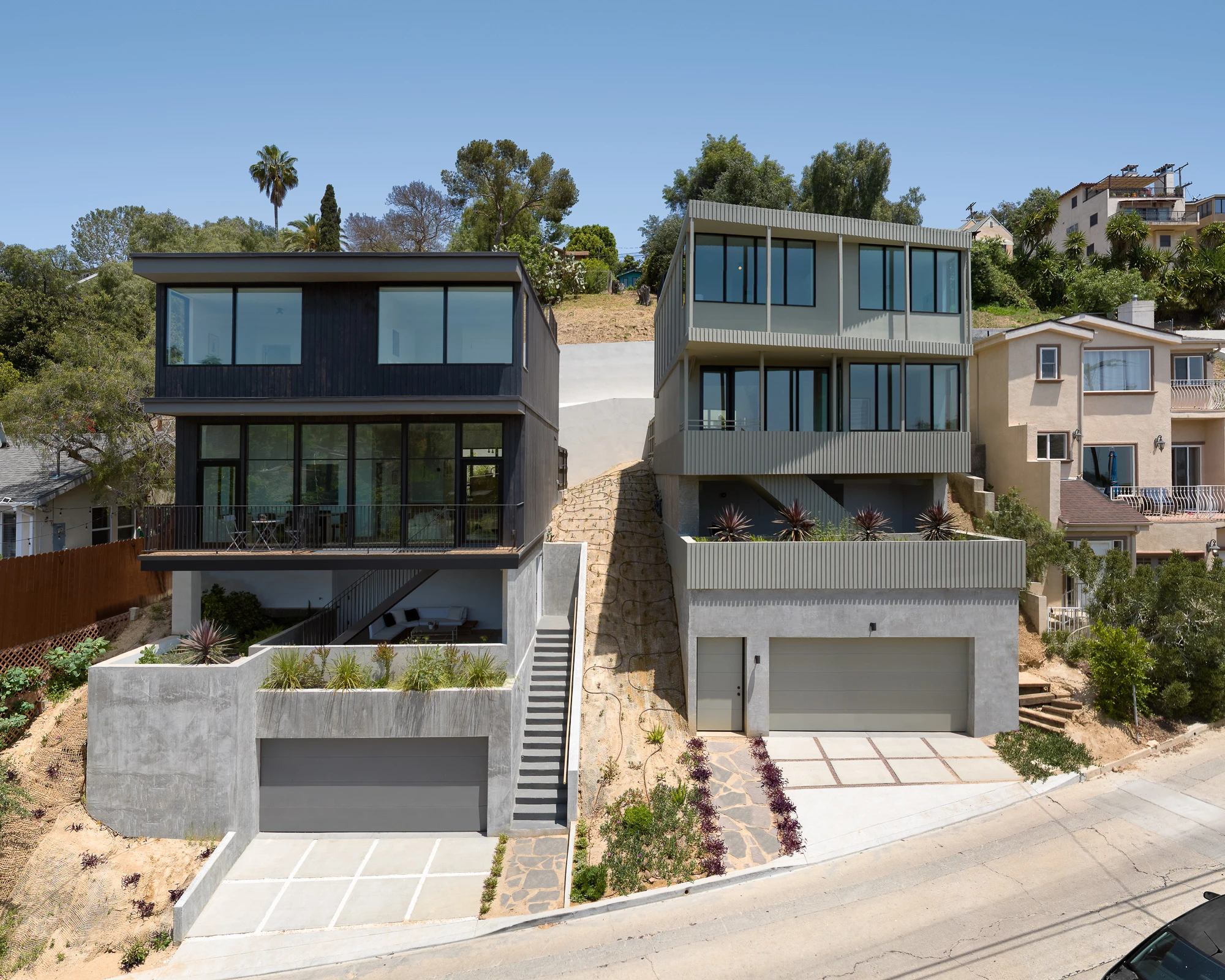
Exterior
While both have a similar distribution of large and private rooms the spatial configuration varies. The lower house is composed of shifted floorplates that cantilever over the lower levels while the upper house a set of rotated frames that interlock between the third and fourth levels.
Photo: Eric Staudenmaier
Project Team: David Freeland, Brennan Buck, Belinda Lee