Droplet ADU
Los Angeles,CA Pending Construction 2024
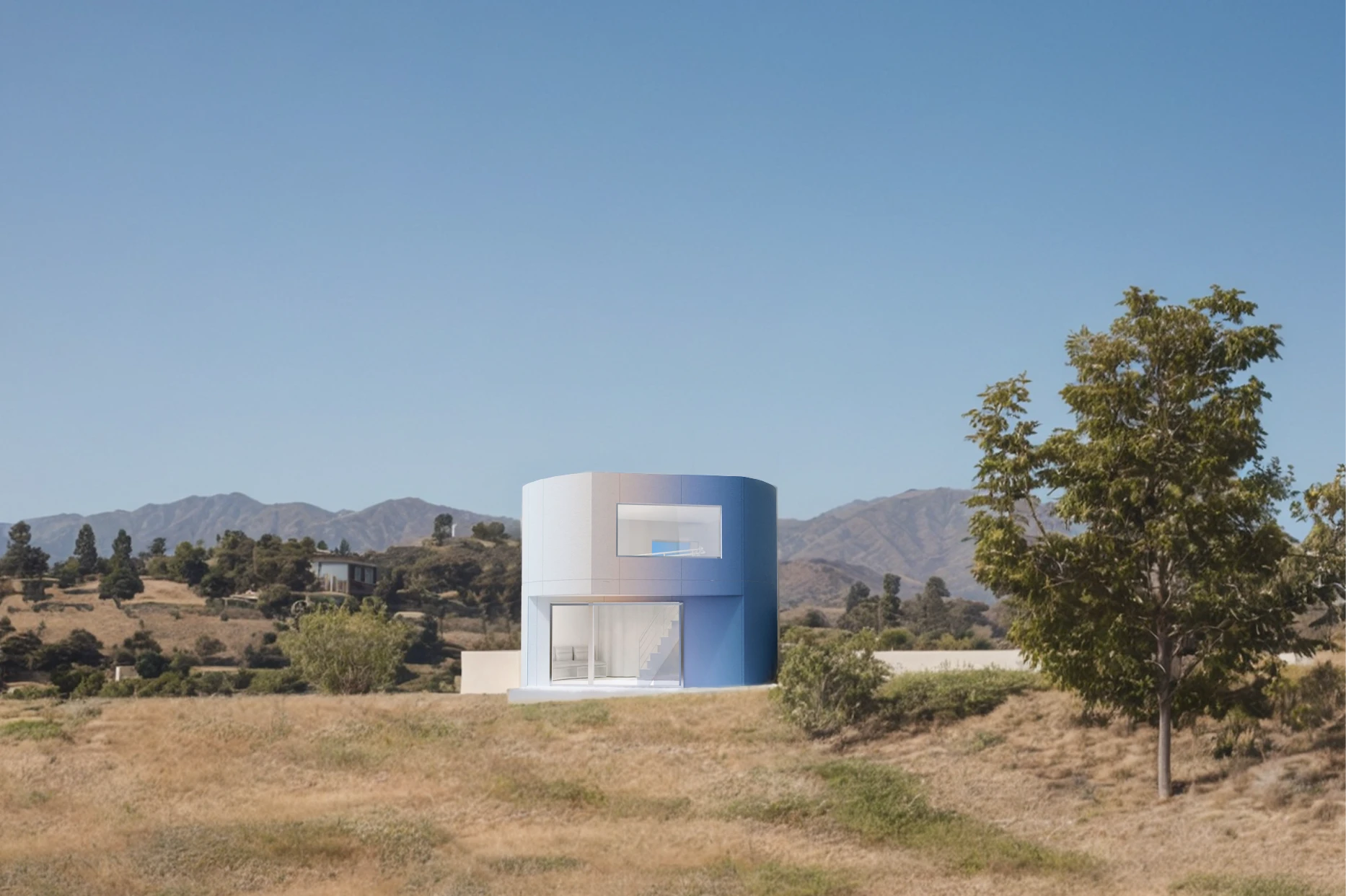
During the design of Double House, the client requested a second, smaller residence to the west of the main house. Mimicking the transitioning color pallet of the sky surrounding it, the exterior of this tiny house is finished with cementitious panels printed with a high resolution gradient, testing the limits in fidelity and color control of industrial UV ink printing on construction materials
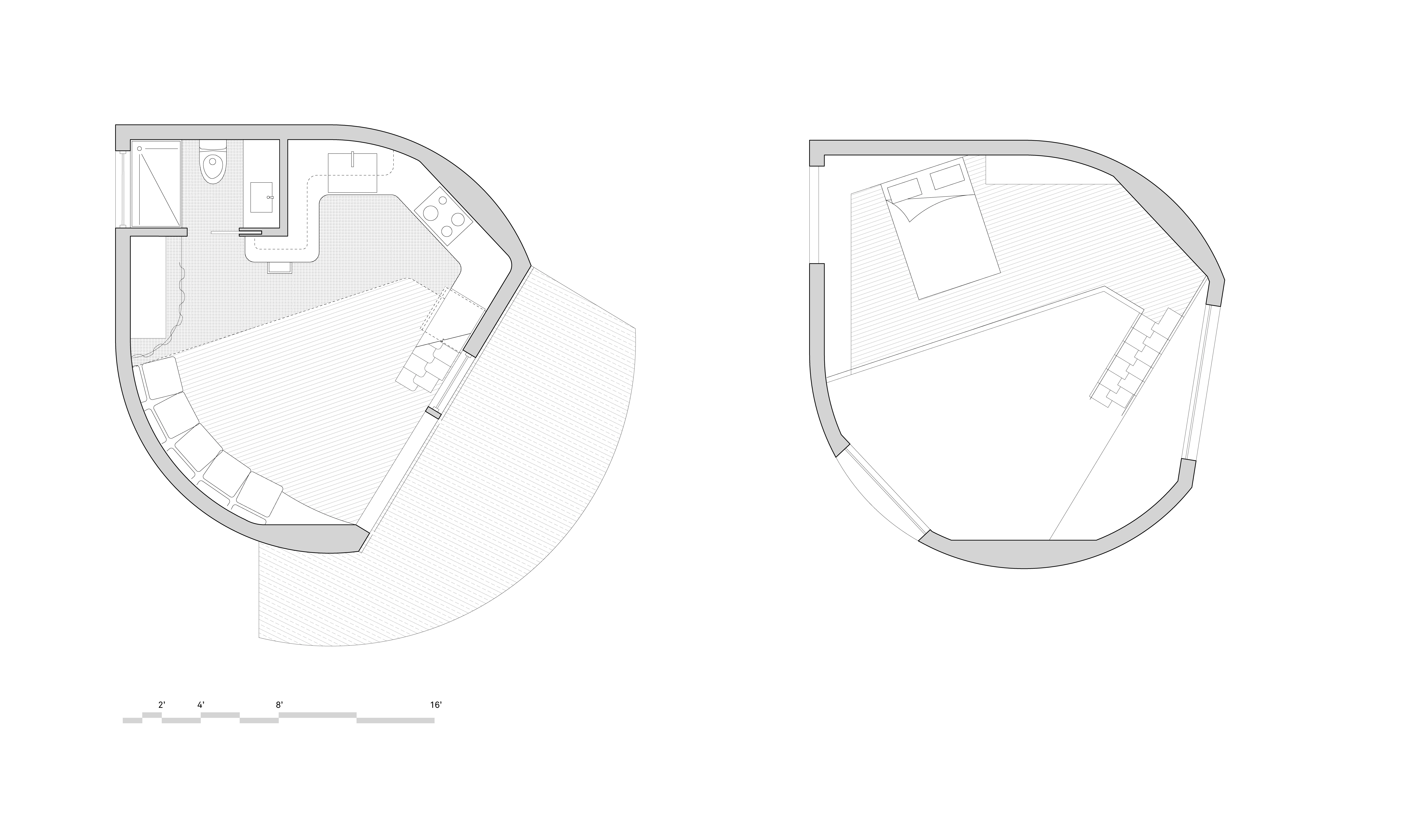
1. main level 2. mezzanine
A single-room structure visible from all four cardinal directions, the tiny house is laid out on a circular plan with three chamfered faces and a single corner, respectively designating locations for the entry, major windows and standard plumbing fixtures
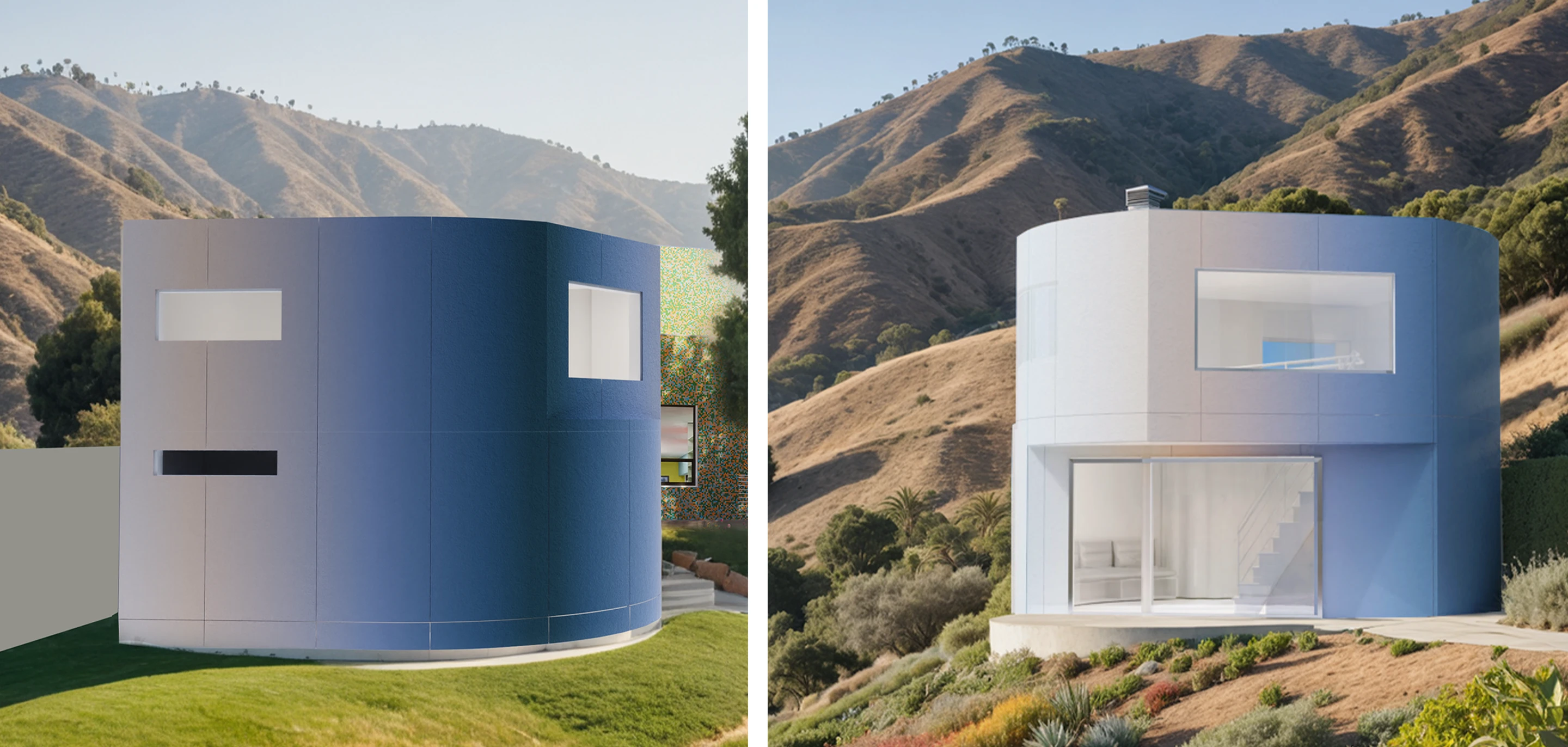
The resulting droplet design creates a shifting understanding of the overall geometry depending on the visible elevation
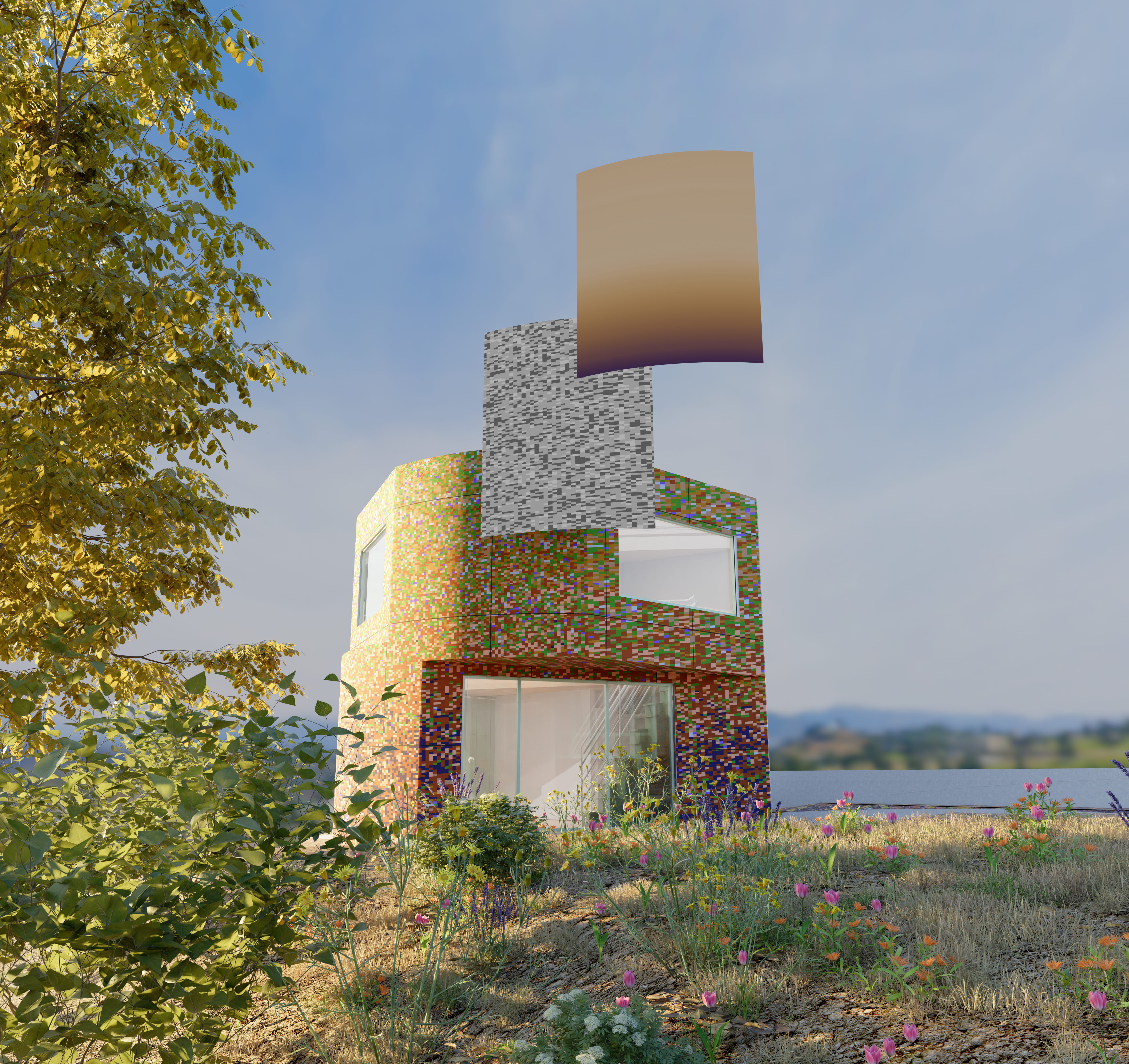
In an alternative version the droplet is cladded in cement panels printed with a ‘noise’ pattern to match the main house
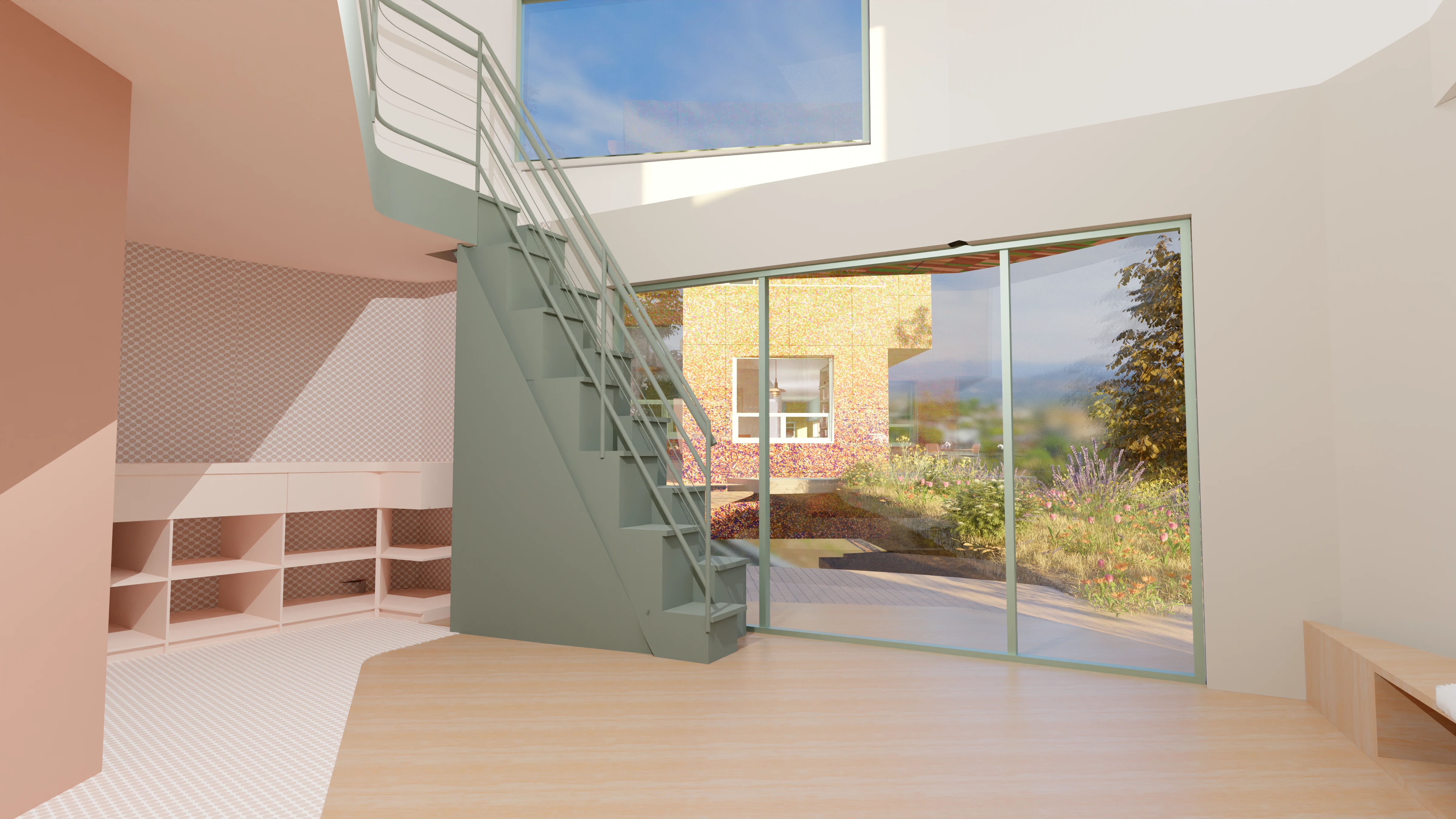
interior view
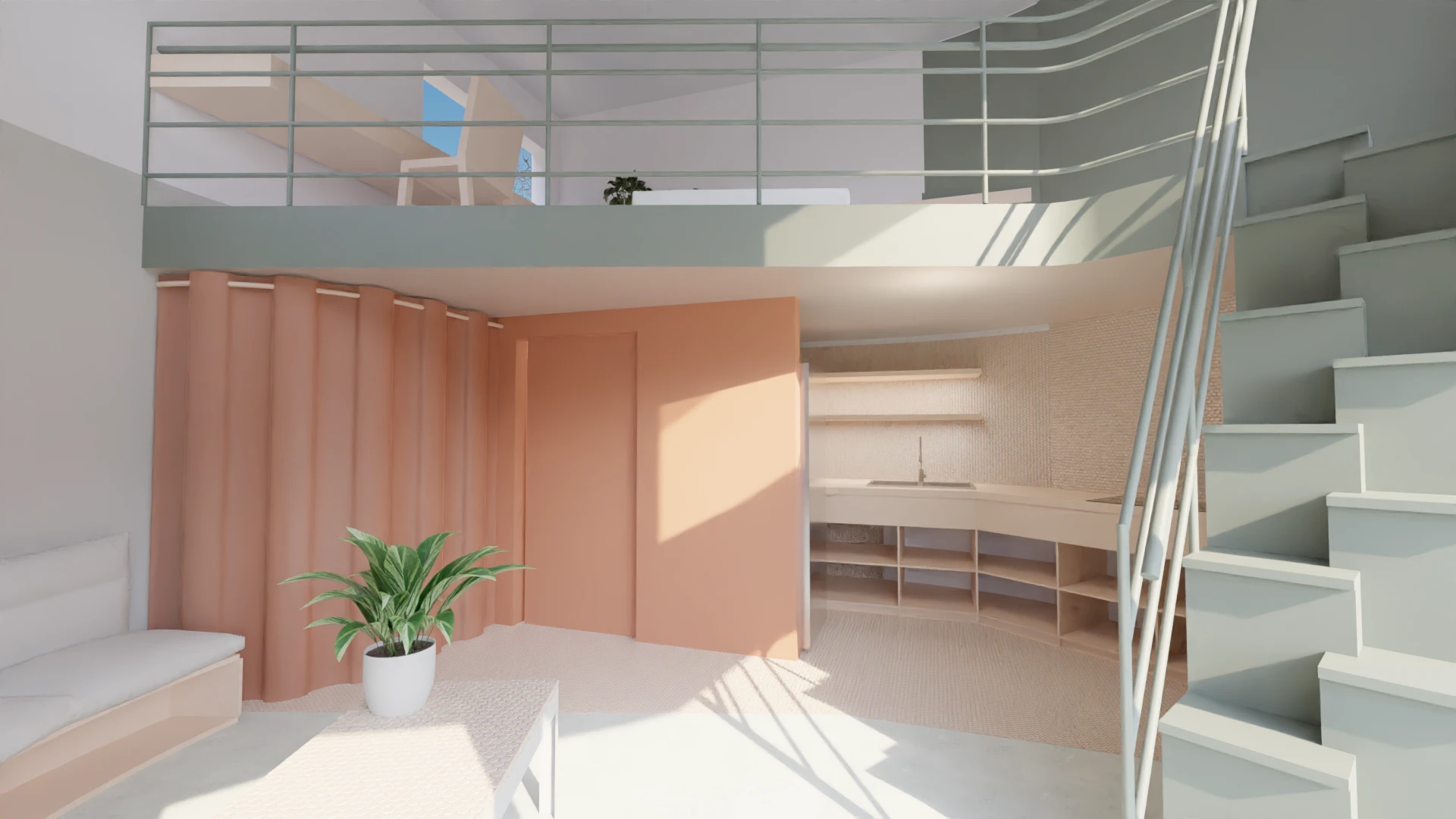
interior view
The vibrant color scheme from the main house continues onto the second residence, defining the boundary between programmed spaces
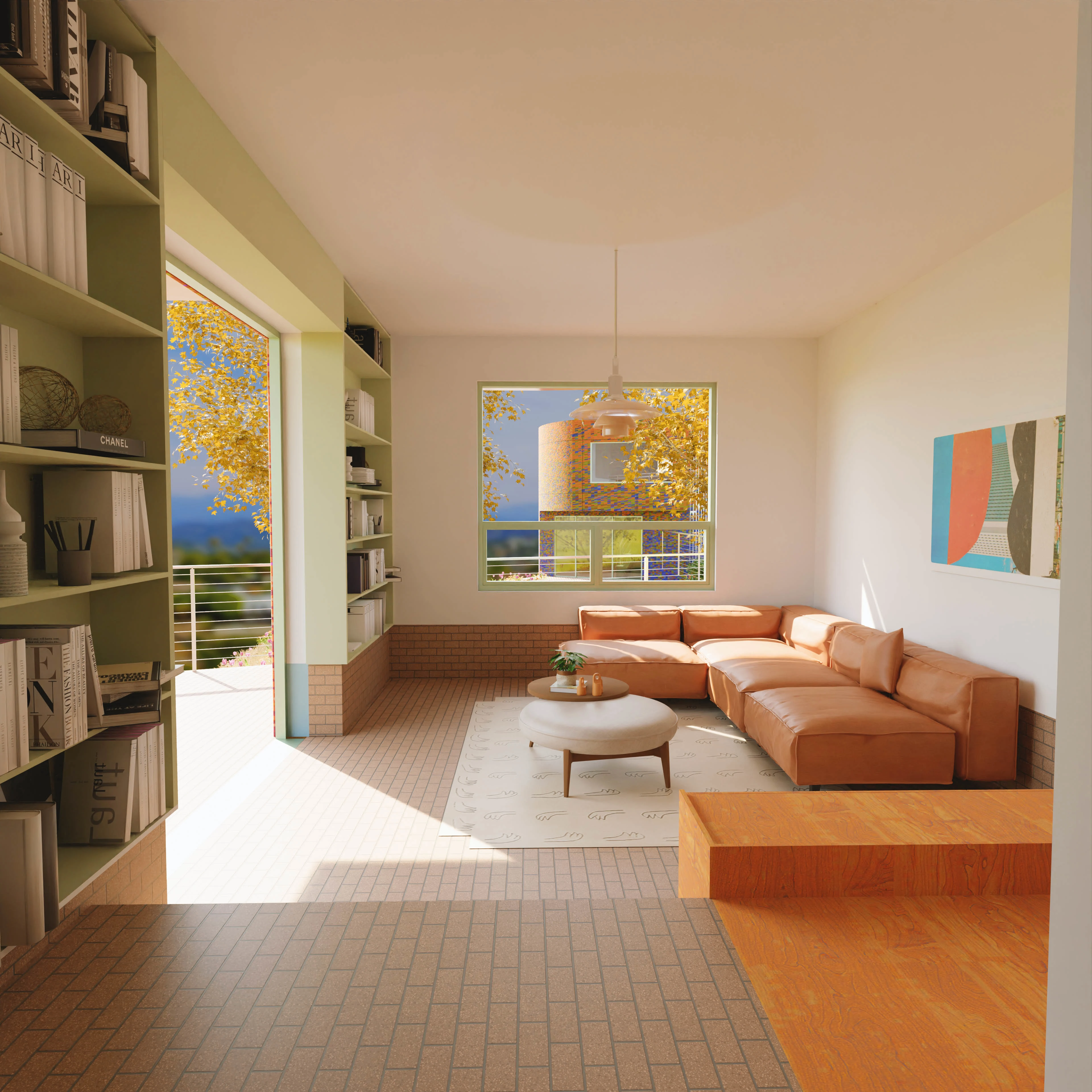
Team: Luiza De Souza, Zane Mechem