Roscomare Addition

This Office and Gallery addition serves largely as a viewing device from the front entrance through to the Japanese garden in the backyard. A series of alternating torqued roof surfaces are registered against the repeated perpendicular planes of structure and shelving, producing a constantly shifting set of frames as you move through the office. Viewed from the rest of the house, the torqued roof planes give the addition a perspectival symmetry with the existing rooflines.
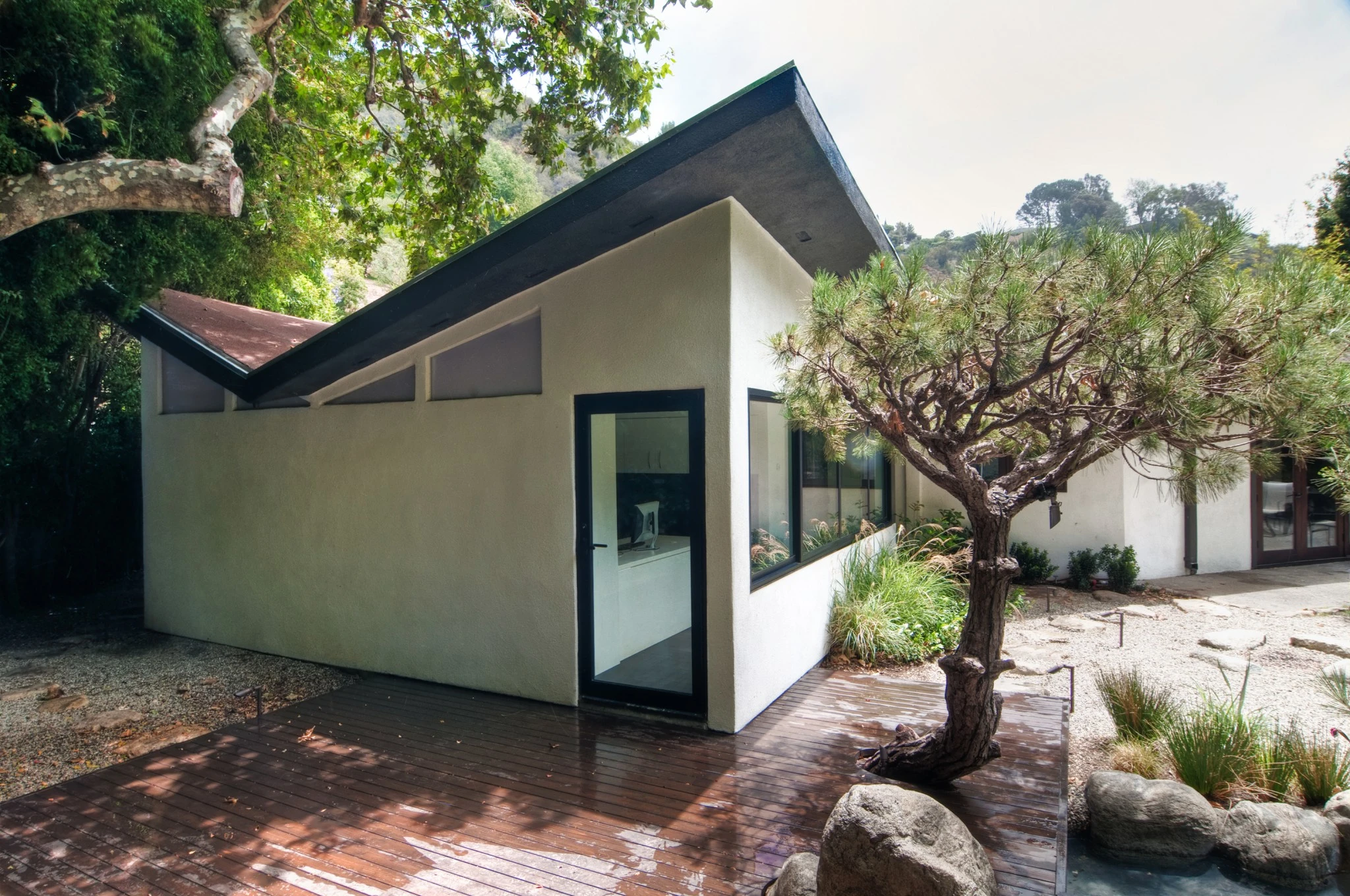
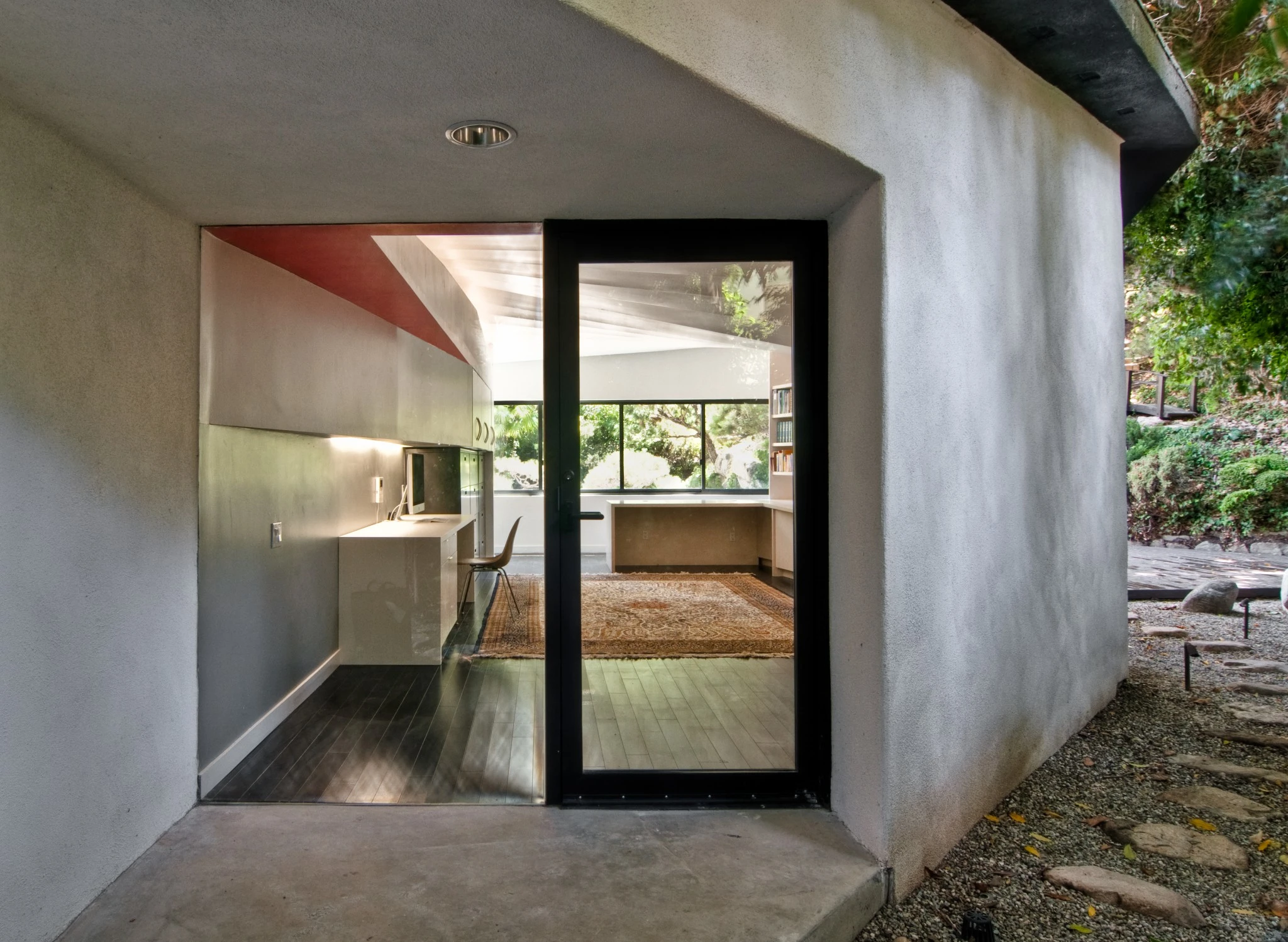

Longitudinal Section
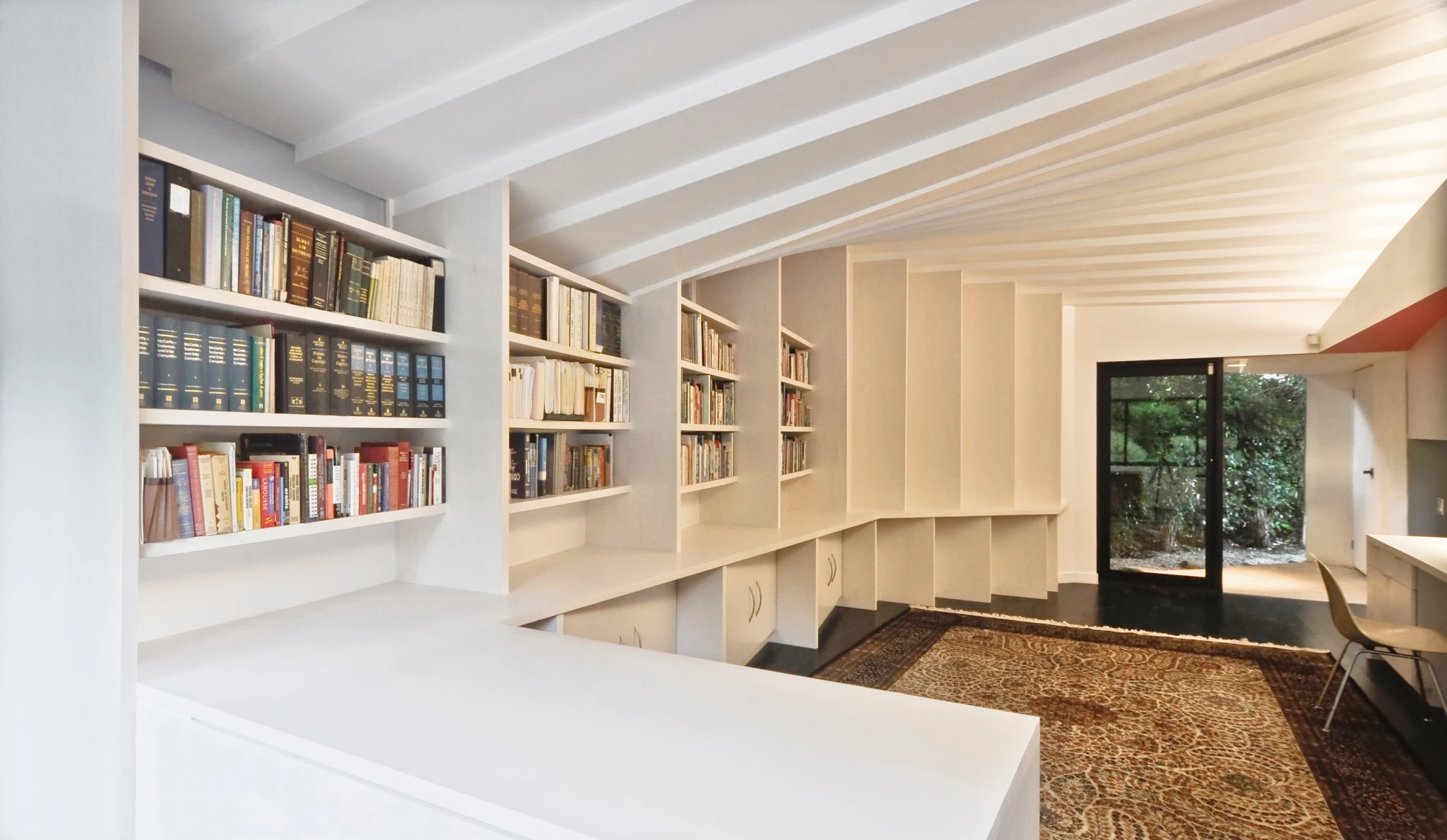
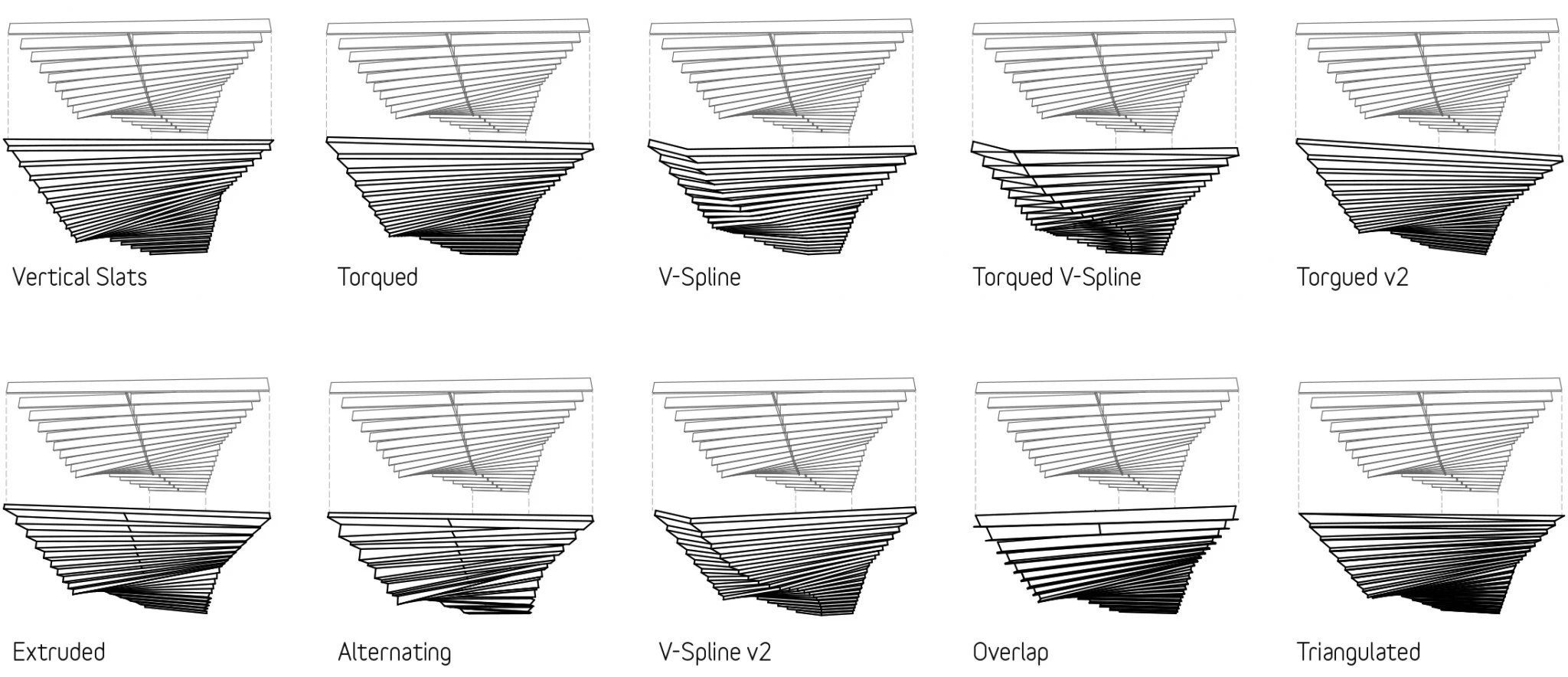
Possible Ceiling Configurations
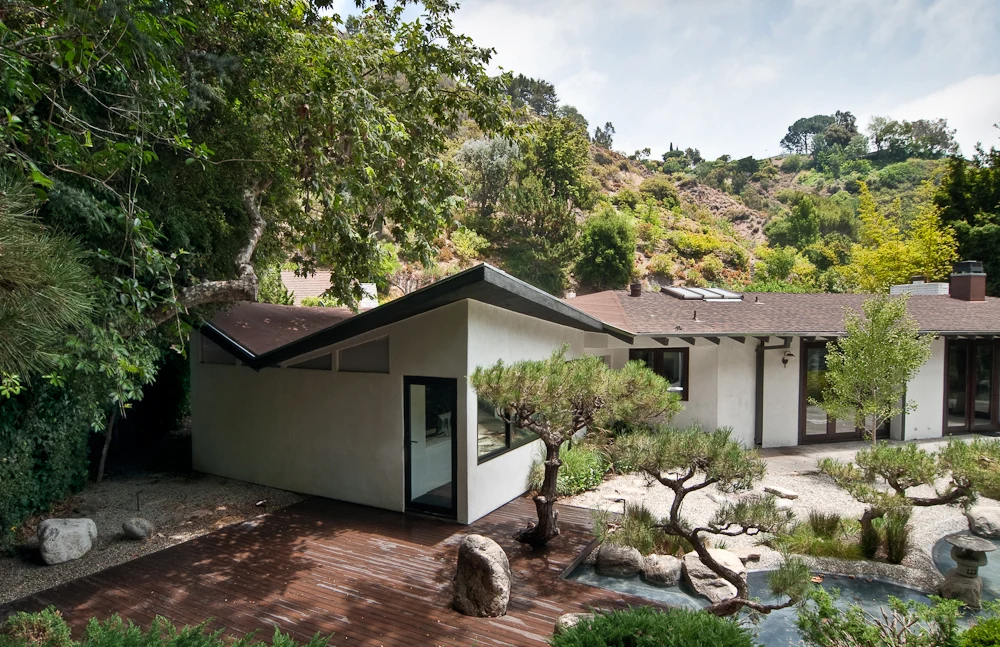
Project Team: David Freeland, Brennan Buck Photos by Nils Timm