Frontenac Residence
Los Angeles, CA, Construction Pending 2025
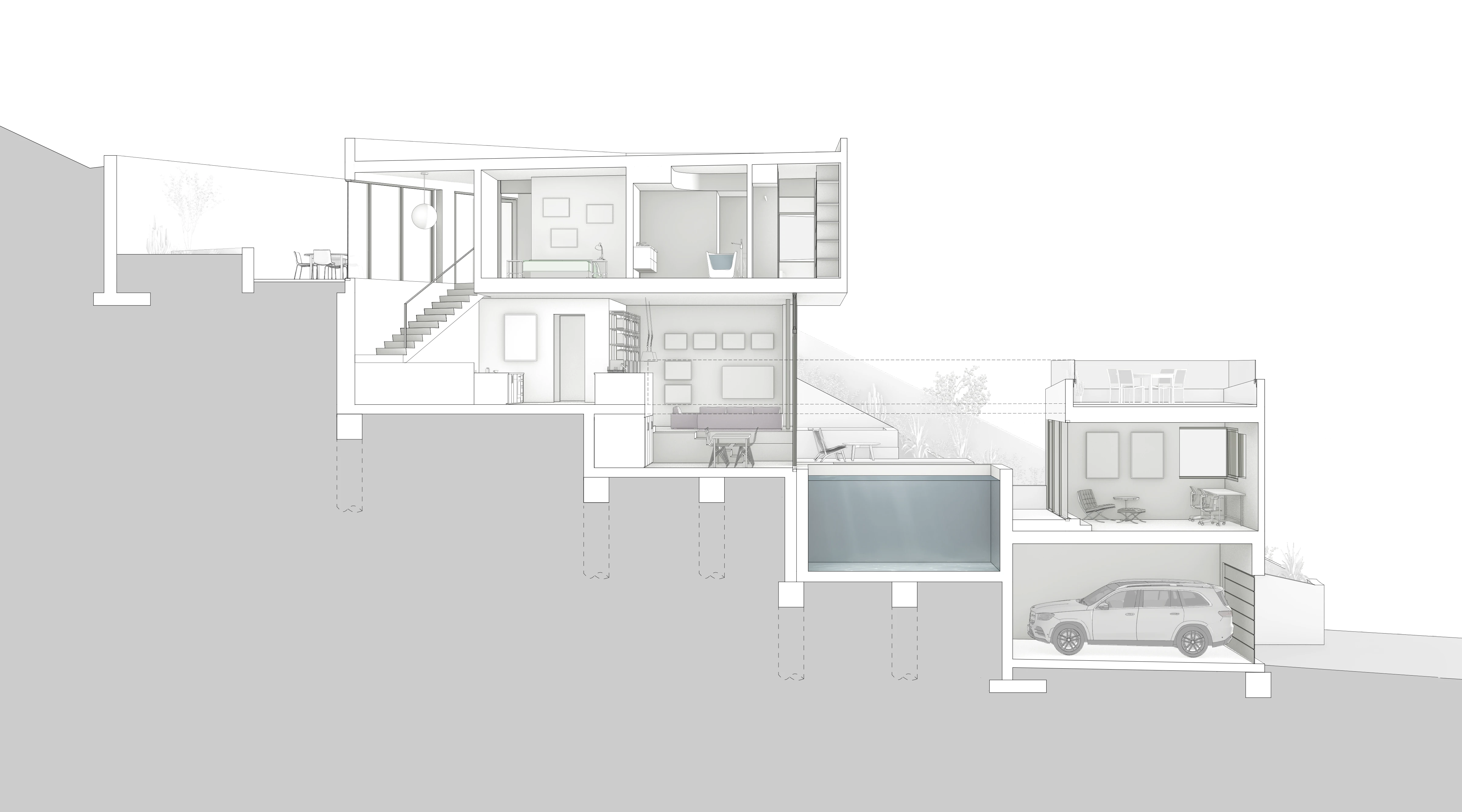
Section
Frontenac Residence is a new ground up single family home on a steeply sloped, triangulated lot in northeast Los Angeles. The house is comprised of two detached volumes, both facing a central outdoor living space which surrounds a pool and spa
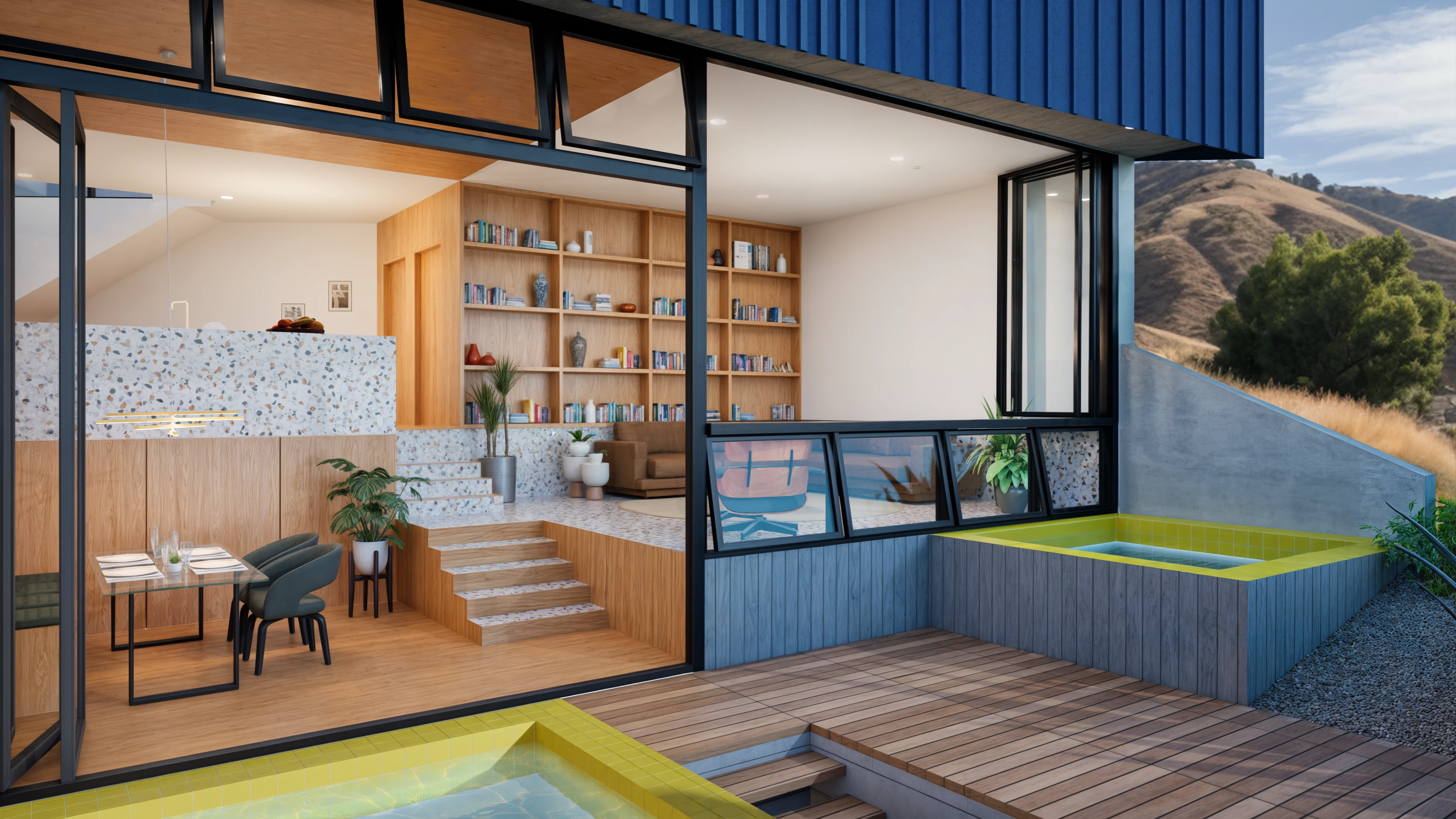
Terraced interior
More than a recreational backyard retreat, the pools are positioned as central to everyday life, embedded into the entry circulation, adjacent to multiple interior living spaces, and infusing them with their sound, smell and dappled reflections
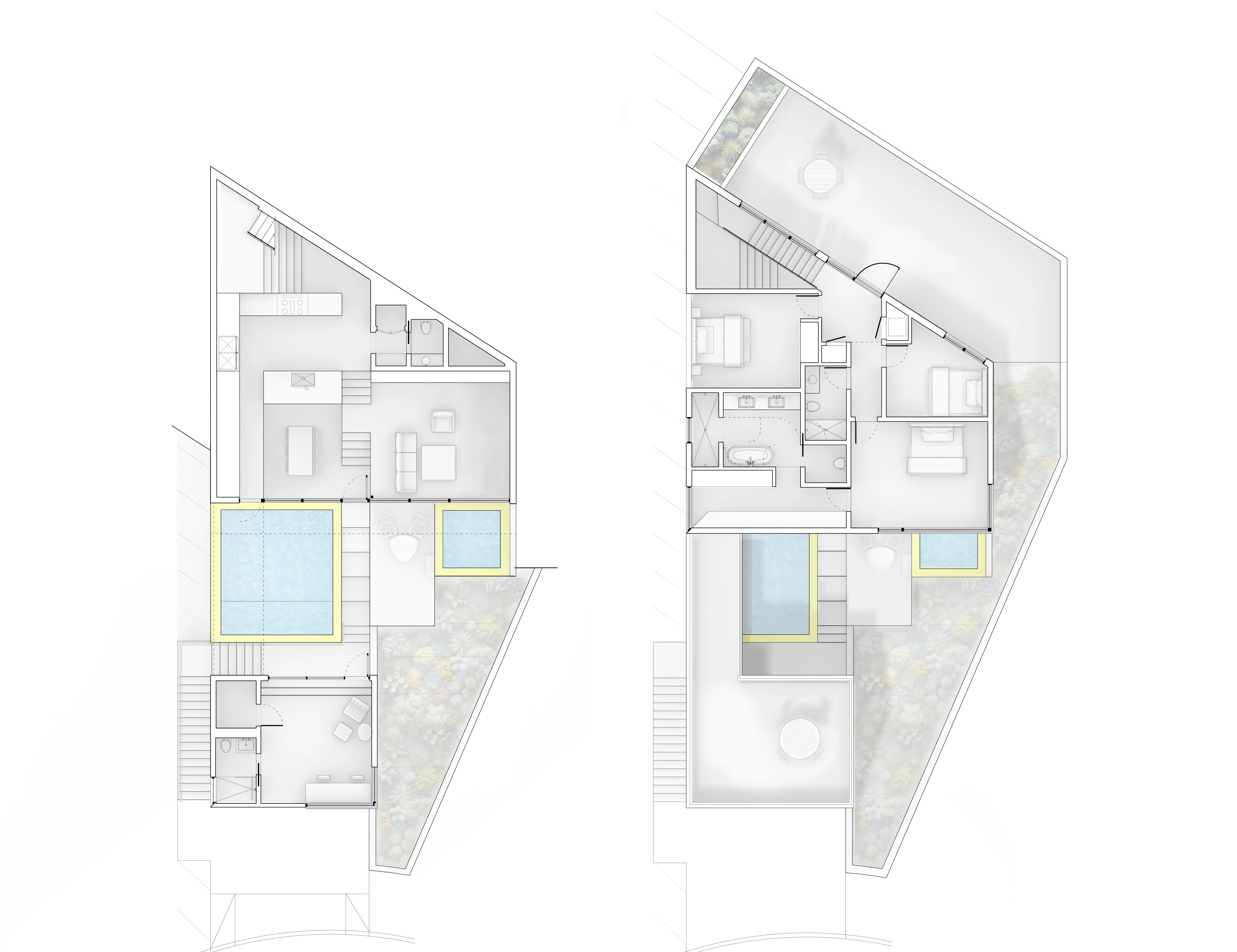
Floor Plans
The twin volumes are scaled to fit the uniquely narrowing site. The smaller volume at the front of the property houses the garage and multipurpose studio, while the main residence is nestled further up the hill.
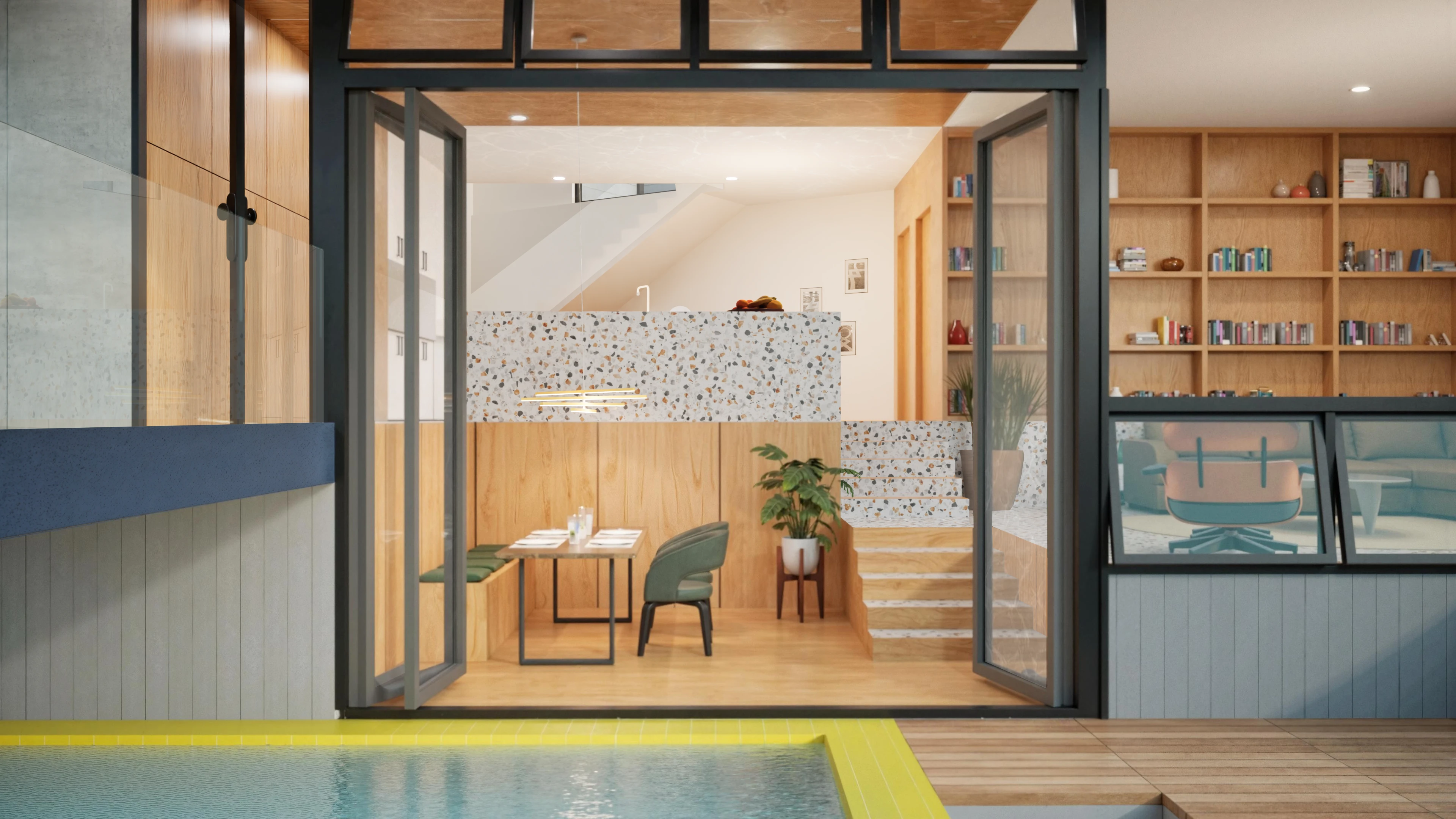
View from pool house
The slope is engaged through as a series of terraced platforms, outdoors around and between the pools and then inside, creating a great room living experience with sectional thresholds between activities. A unique view of the pool is achieved from each half-level and unobstructed views to the San Gabriel mountains exist throughout.
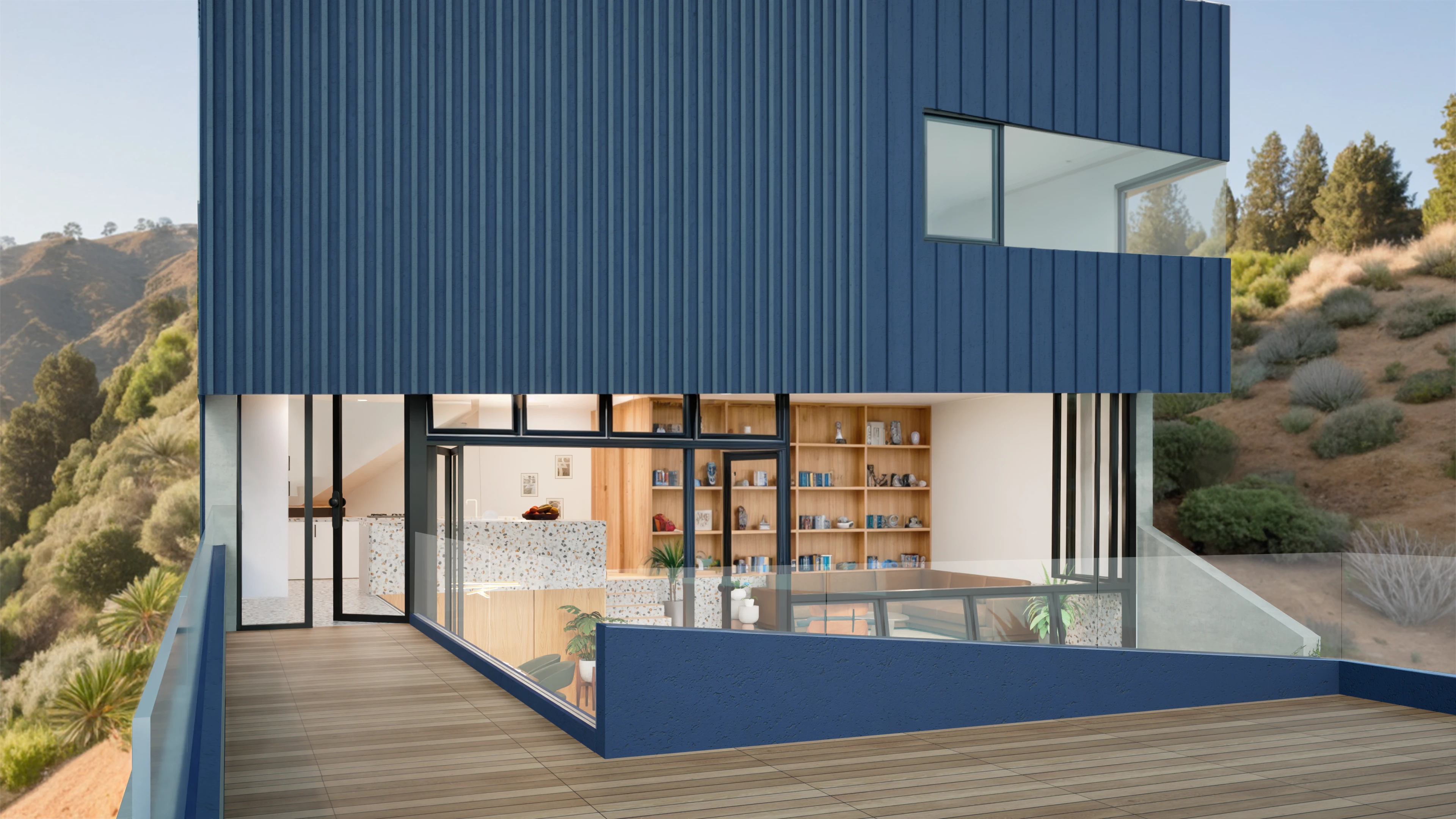
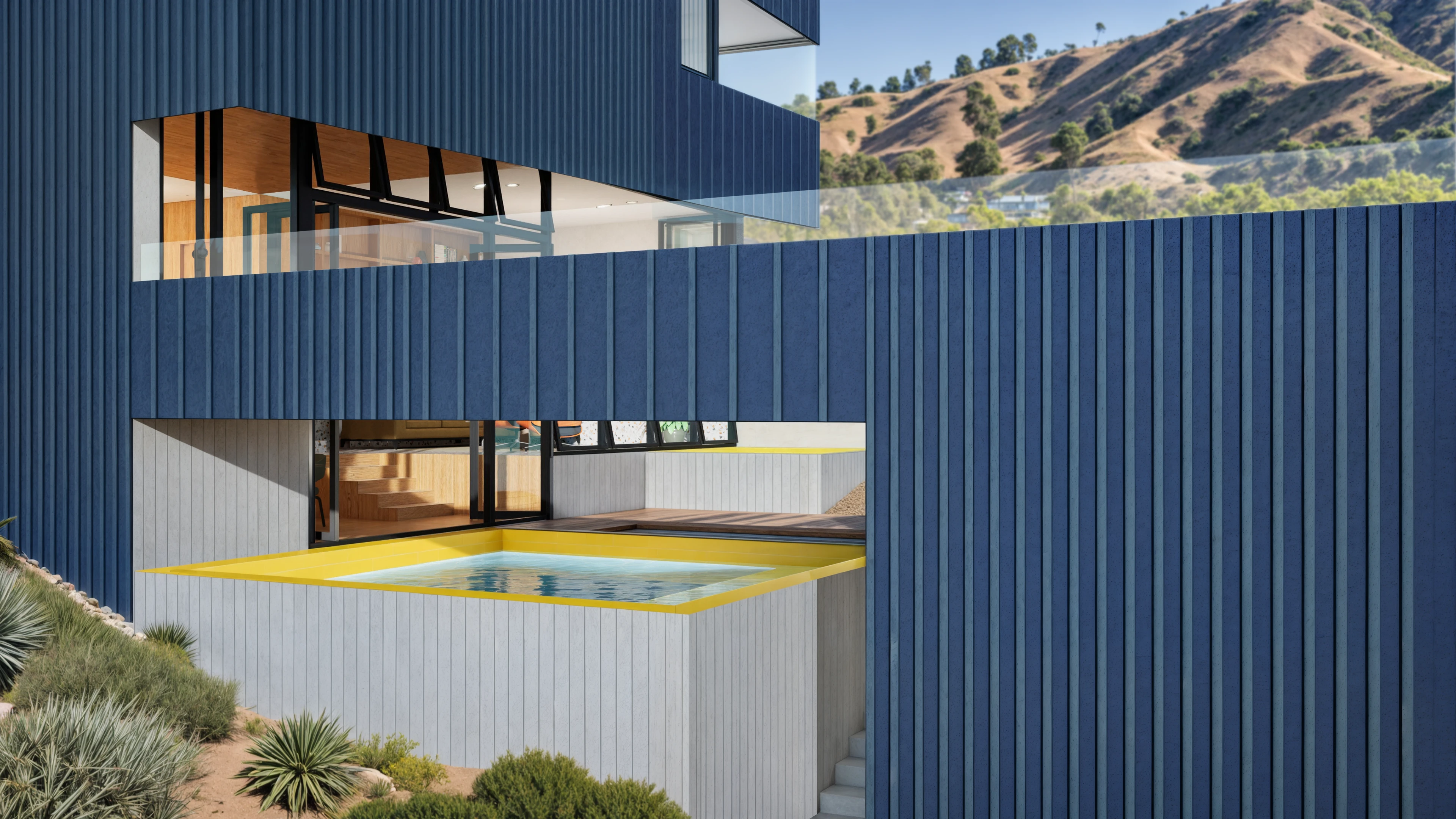
A bridge connects the top kitchen terrace back to the front of the property, integrating a large outdoor dining terrace with the living space, partially enclosing the pool area, and creating a dramatic entrance to the house
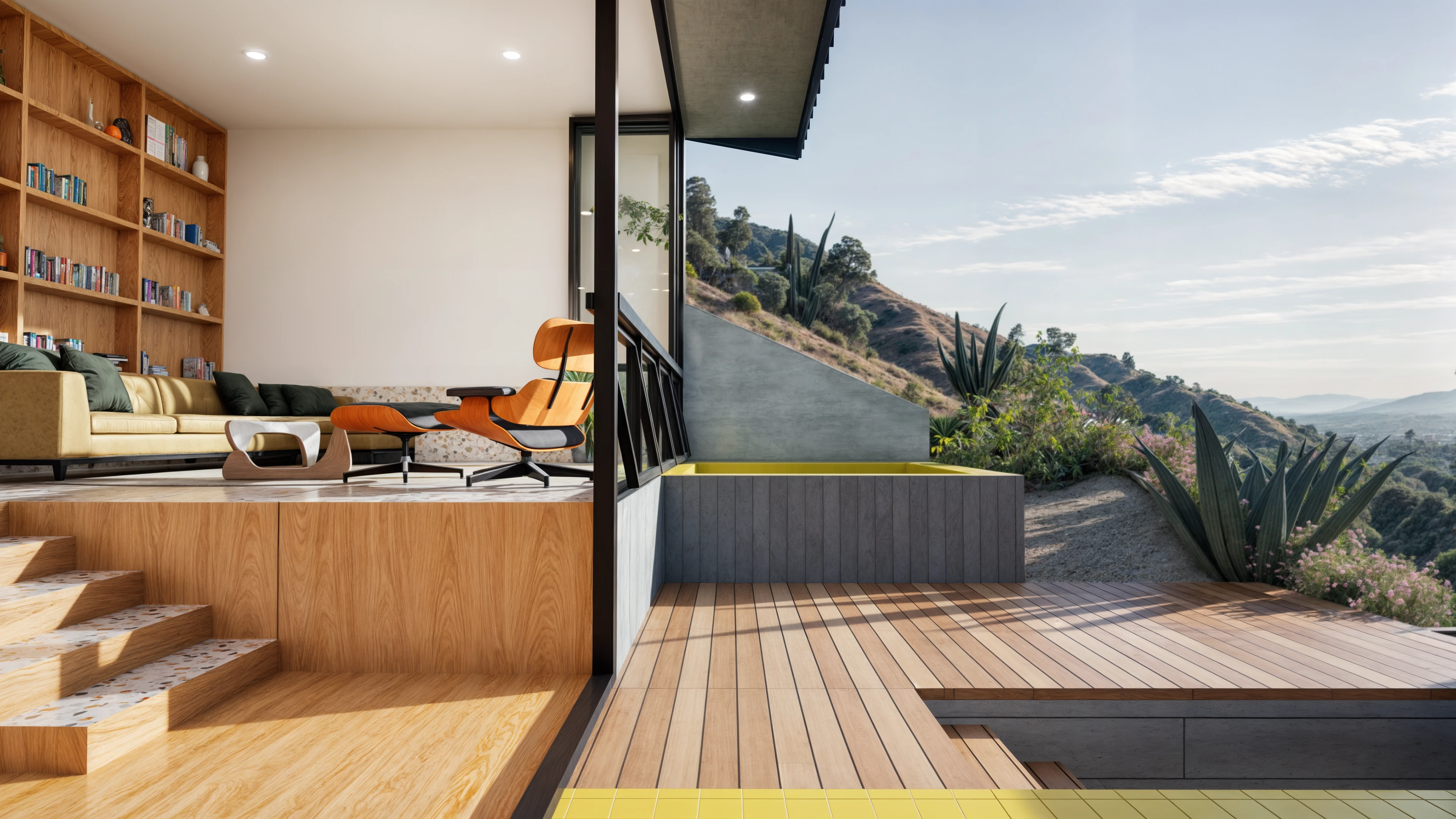
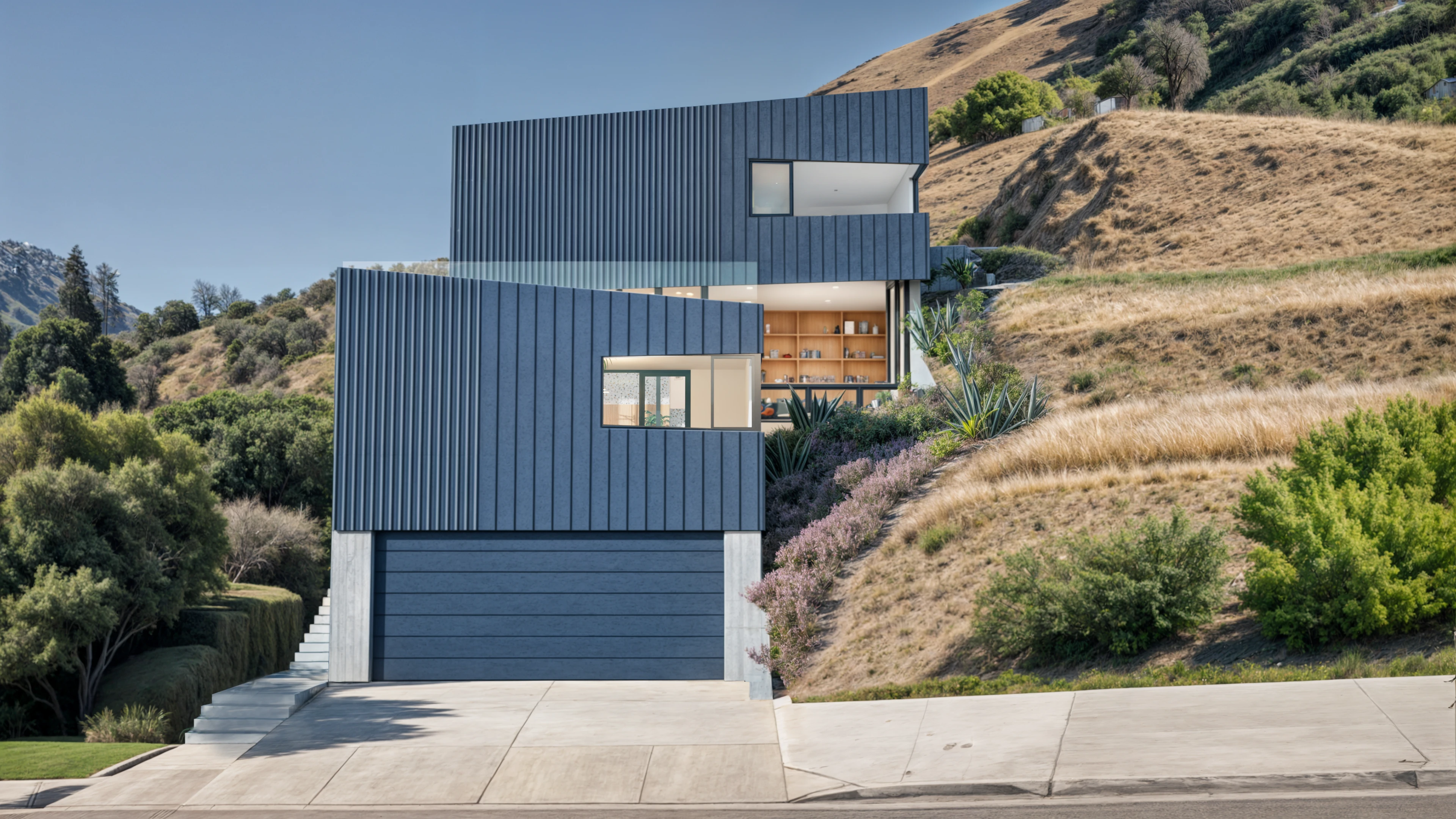
View from street
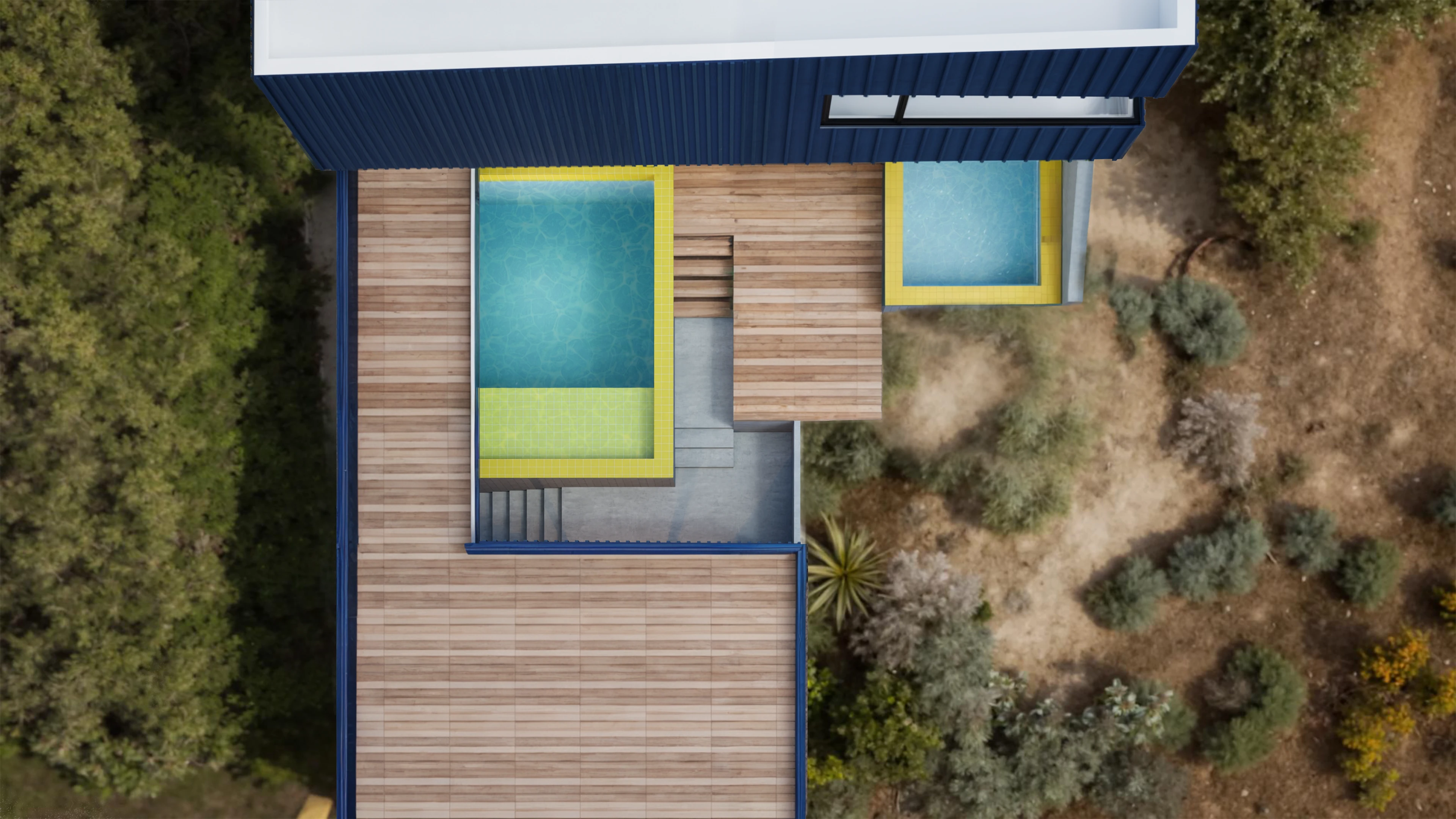
Project Team: Luiza De Souza
Structural Engineering: Ibarra Structural Engineering