Upperton ADU
Eagle Rock, Los Angeles,CA Completed 2024
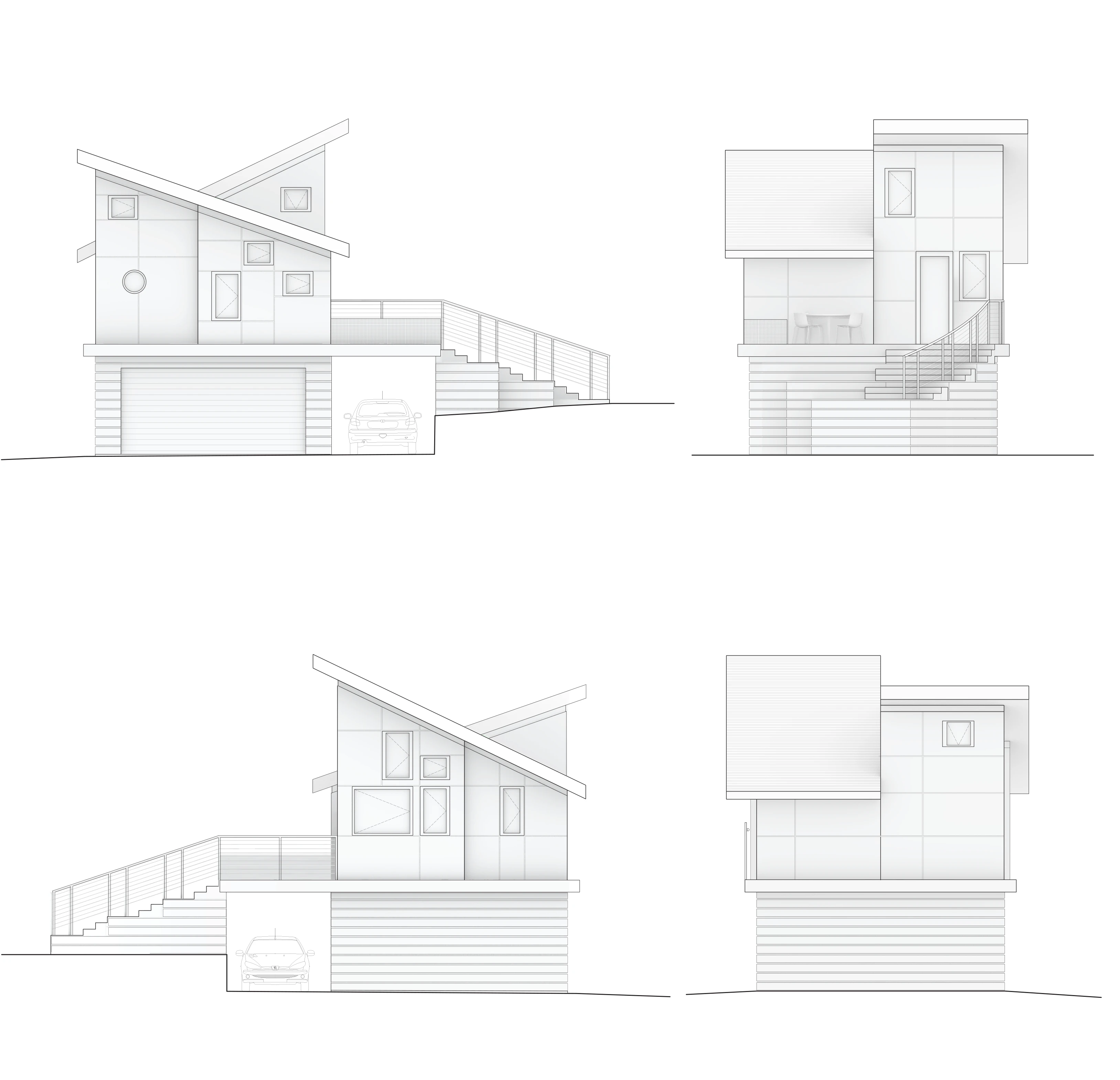
Elevations
This 400 SF accessory dwelling unit for a family of three in northeast Los Angeles is built on the footprint of an existing garage at the top of a dramatic ridgeline
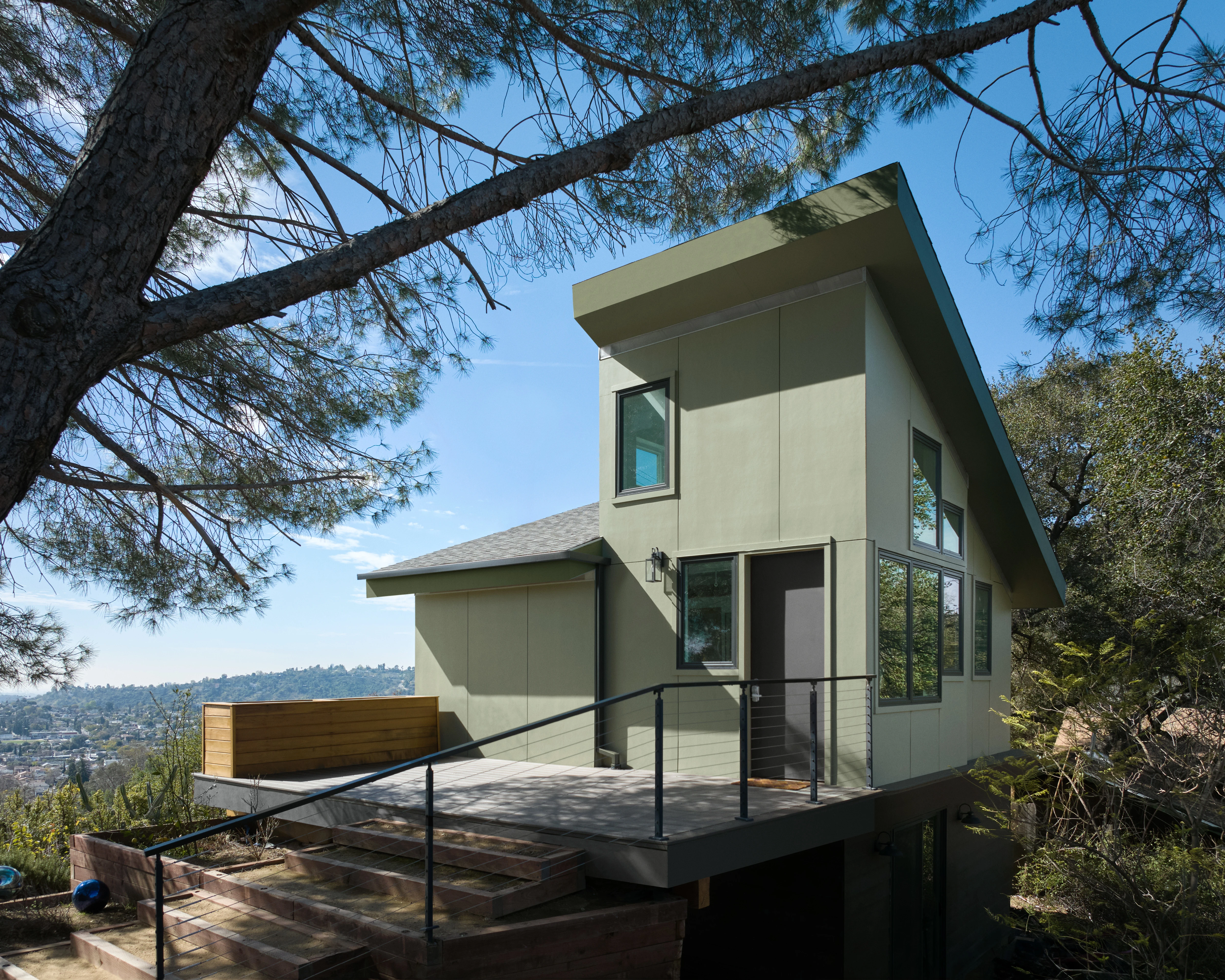
A floating slab extends the landscape of the adjacent house, stepping up to the ADU and embedding a new garage and storage space below
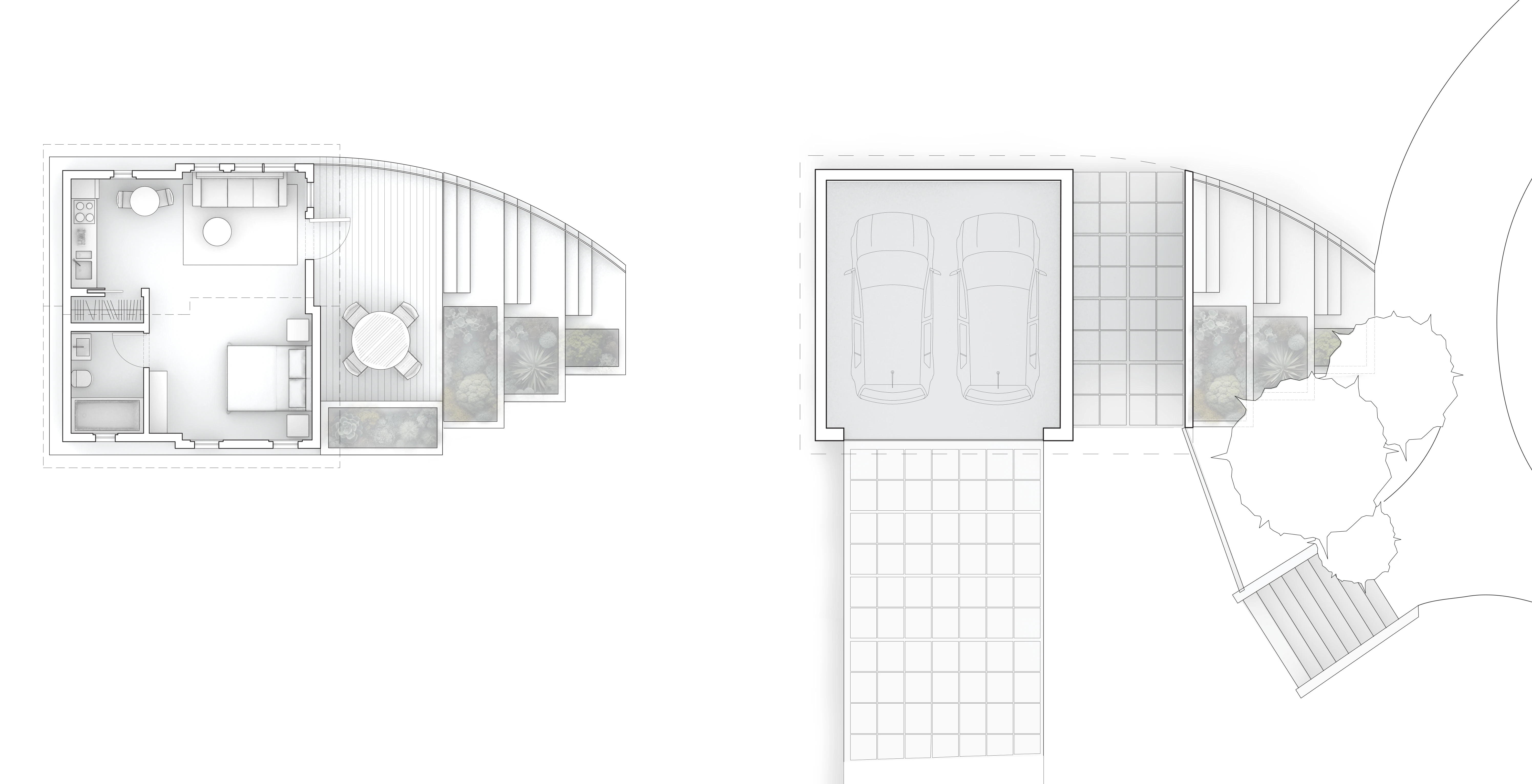
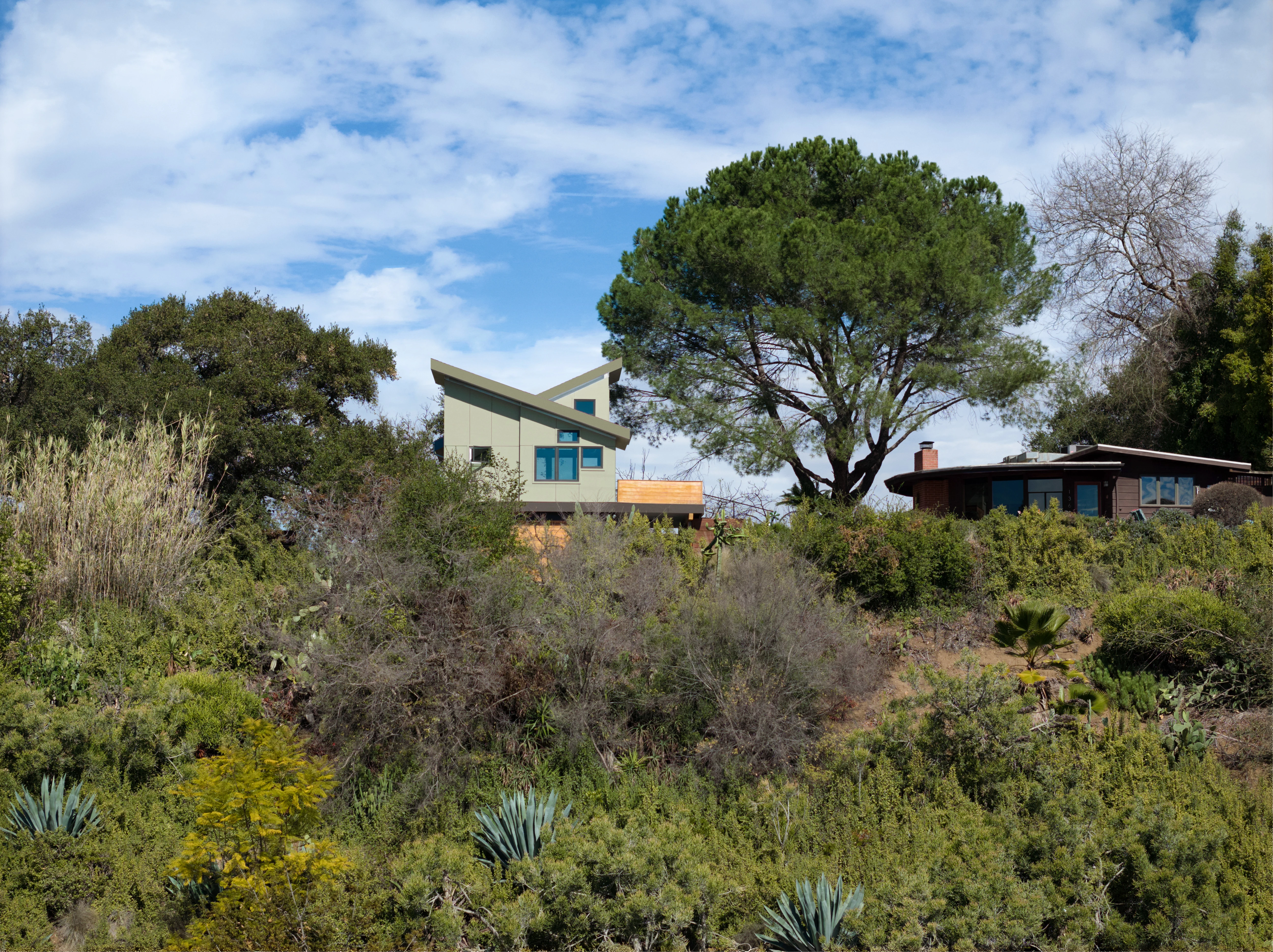
In contrast to horizontality of the mid-century house, the ADU is vertically proportioned. This opens views over both sides of the ridge through tall, informal groups of windows and allows a small loft to be tucked under one corner of the roof
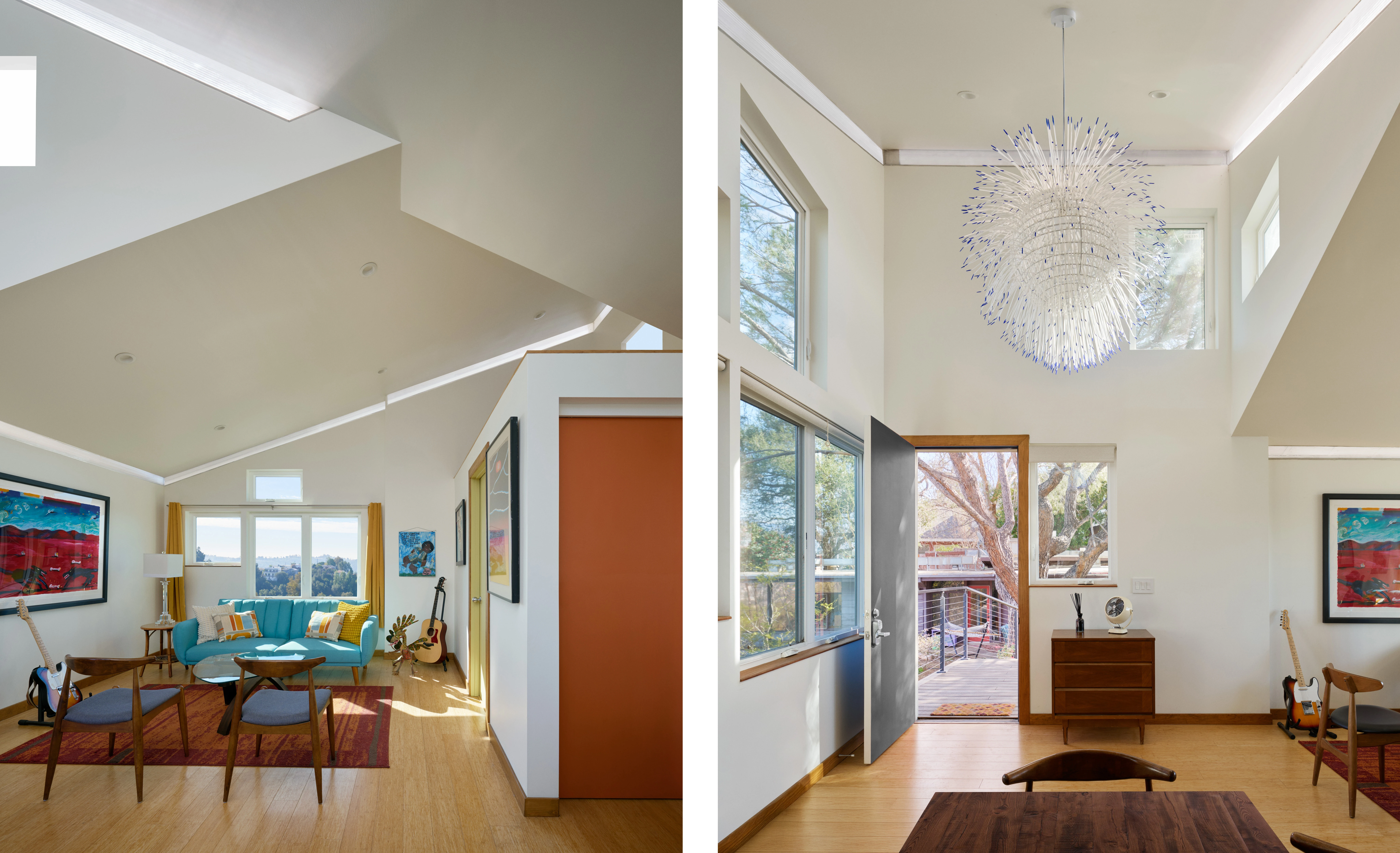
The roof planes create an interior of dramatically different ceiling heights and slopes. The geometry of the roof is further emphasized by a thin translucent band which separates it from all four exterior walls, glowing at night and spilling diffuse light across the ceilings throughout the day
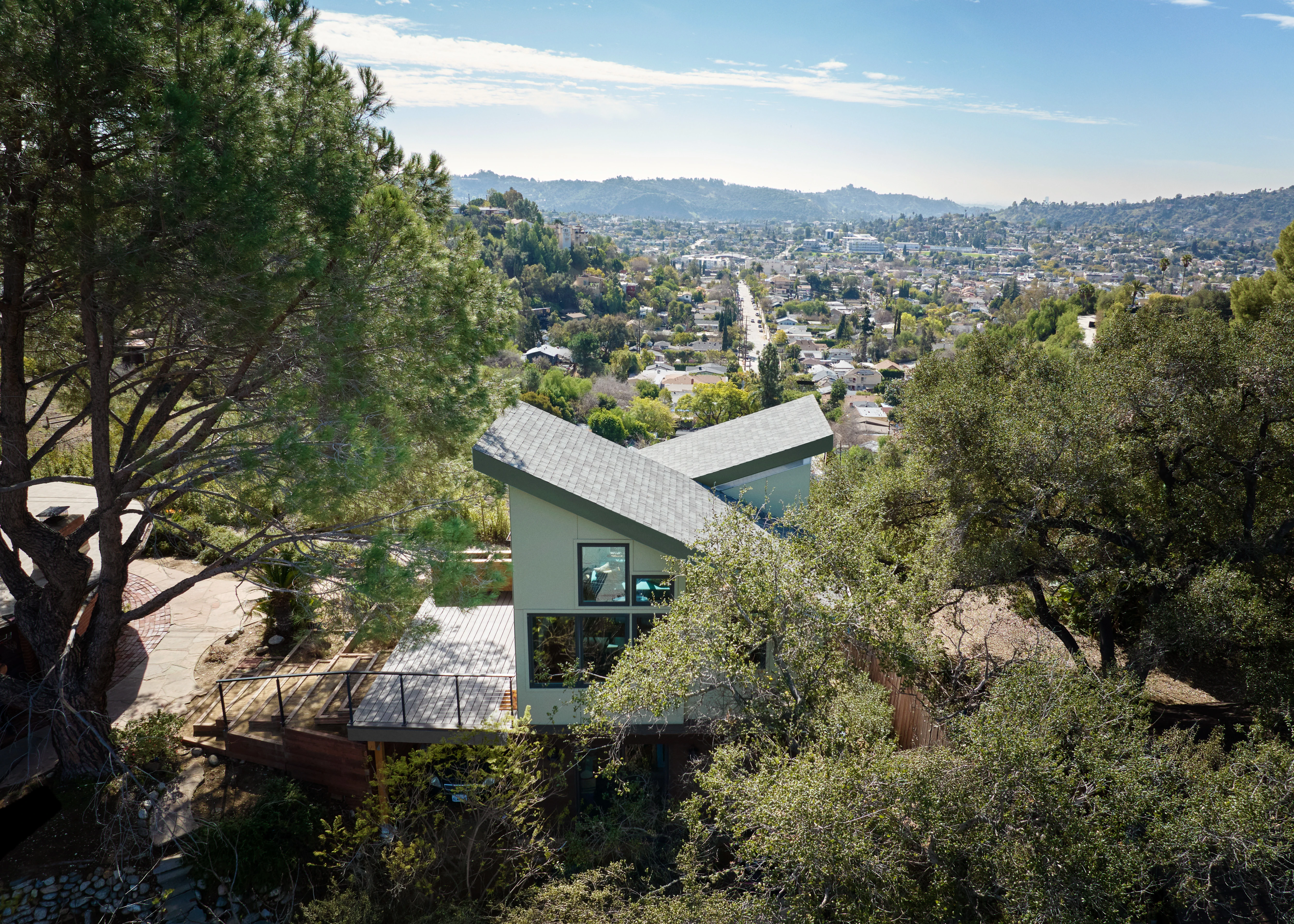
Project Team: Luiza De Souza
Engineering: Ibarra Structural Engineering