CMADU
Los Angeles, Design Completed 2024
California Assembly Bill 2011, enacted in 2022, one of a series of bills targeting the state’s housing crisis, allows for affordable and mixed-income housing on commercially-zoned land. The bill opens millions of potential commercial sites to new housing across the state. This design proposal explores the financial and architectural potential of AD 2011, together with AB 2097 which eliminates parking requirements, along 4 commercial corridors in northeast Los Angles. Depending on lot width and depth, each site could host between 7 – 40 units of new housing.
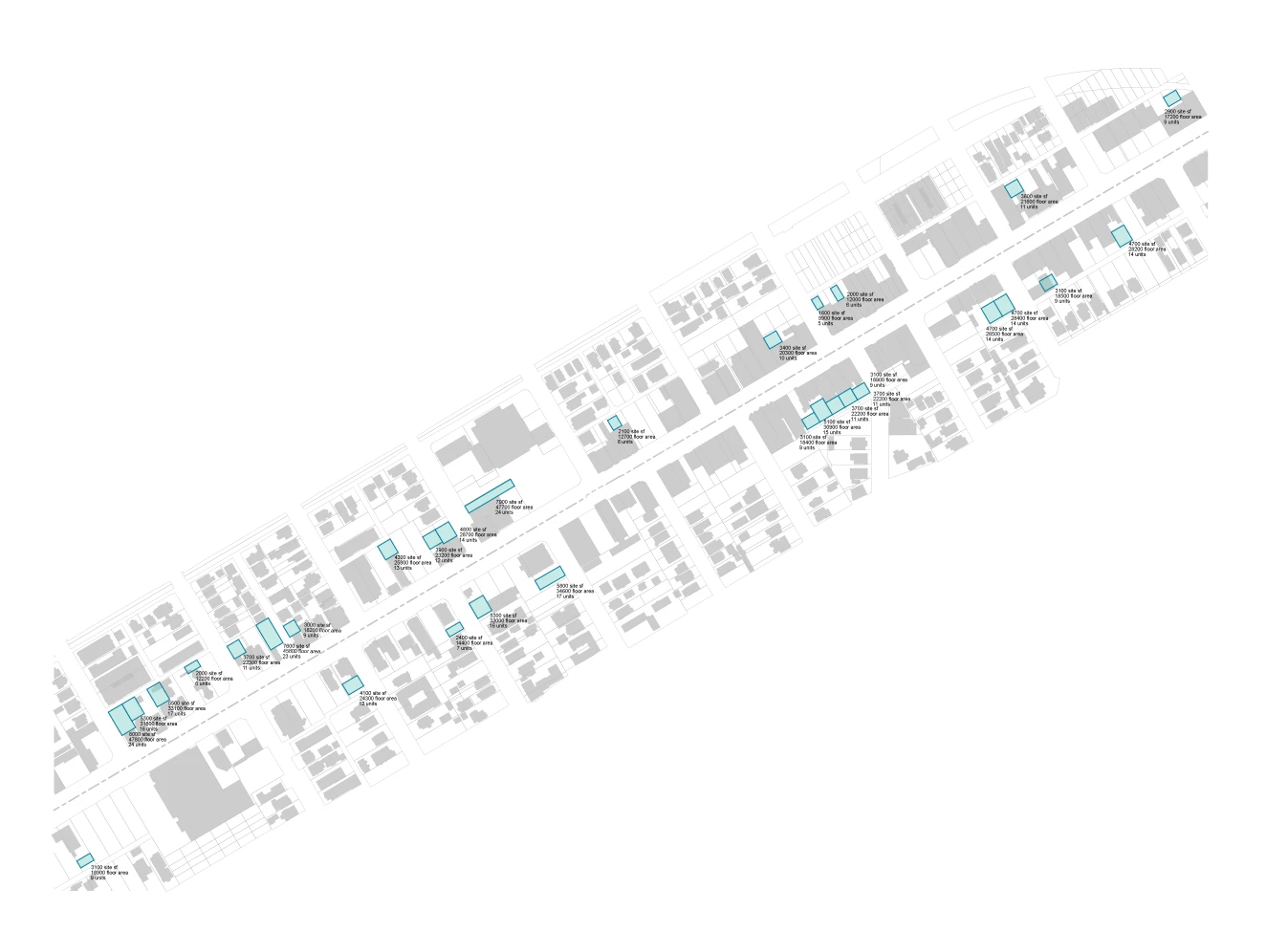
Potential Sites in Highland Park, Los Angeles
The study found hundreds of potential housing development sites behind existing commercial structures which were previously undevelopable for housing.
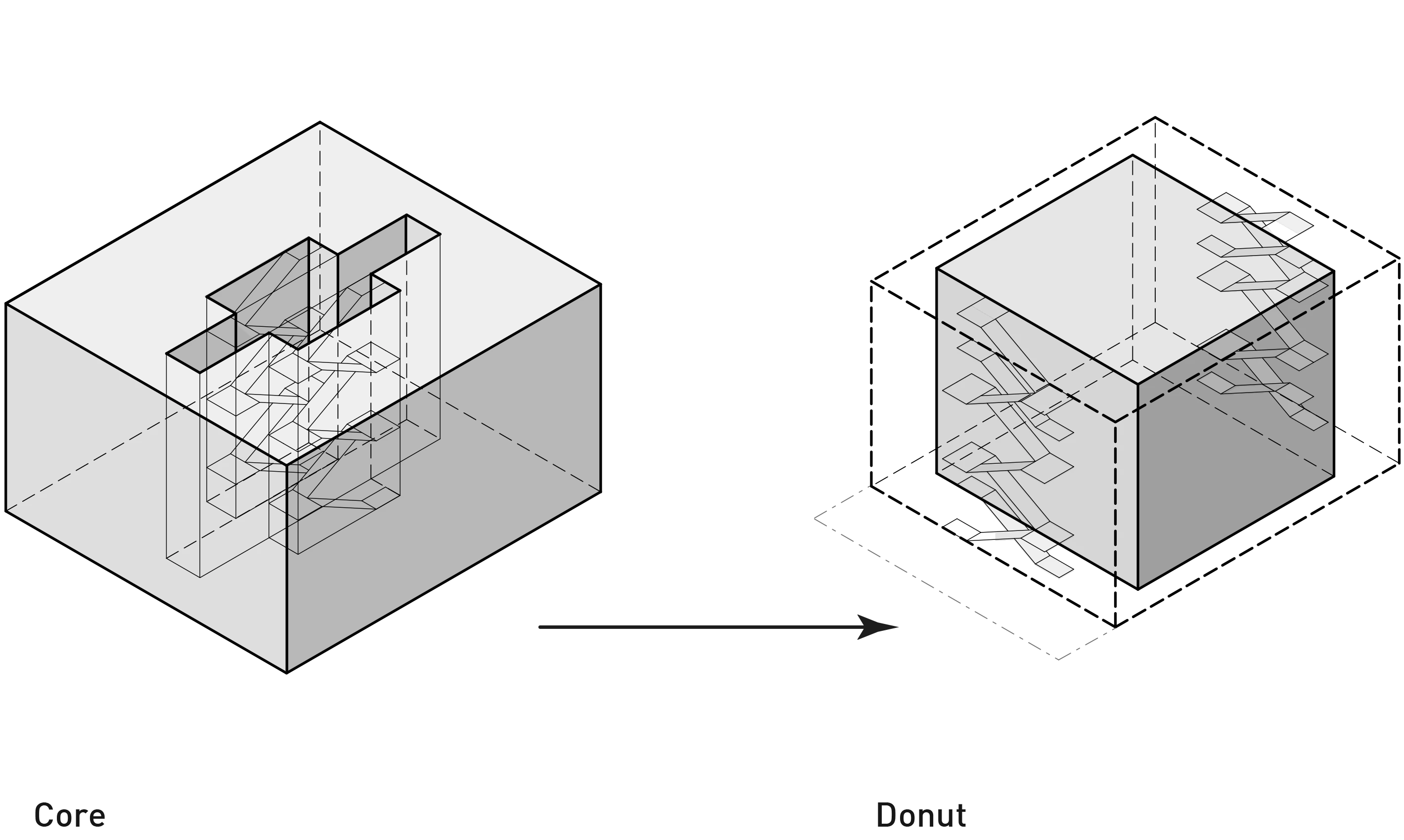
Given the lack of side-setbacks on commercial lots but the need for fire separation, our proposed prototype encloses a ‘donut’ of exterior circulation and shared outdoor space within a porous, structural, fire-rated shell.
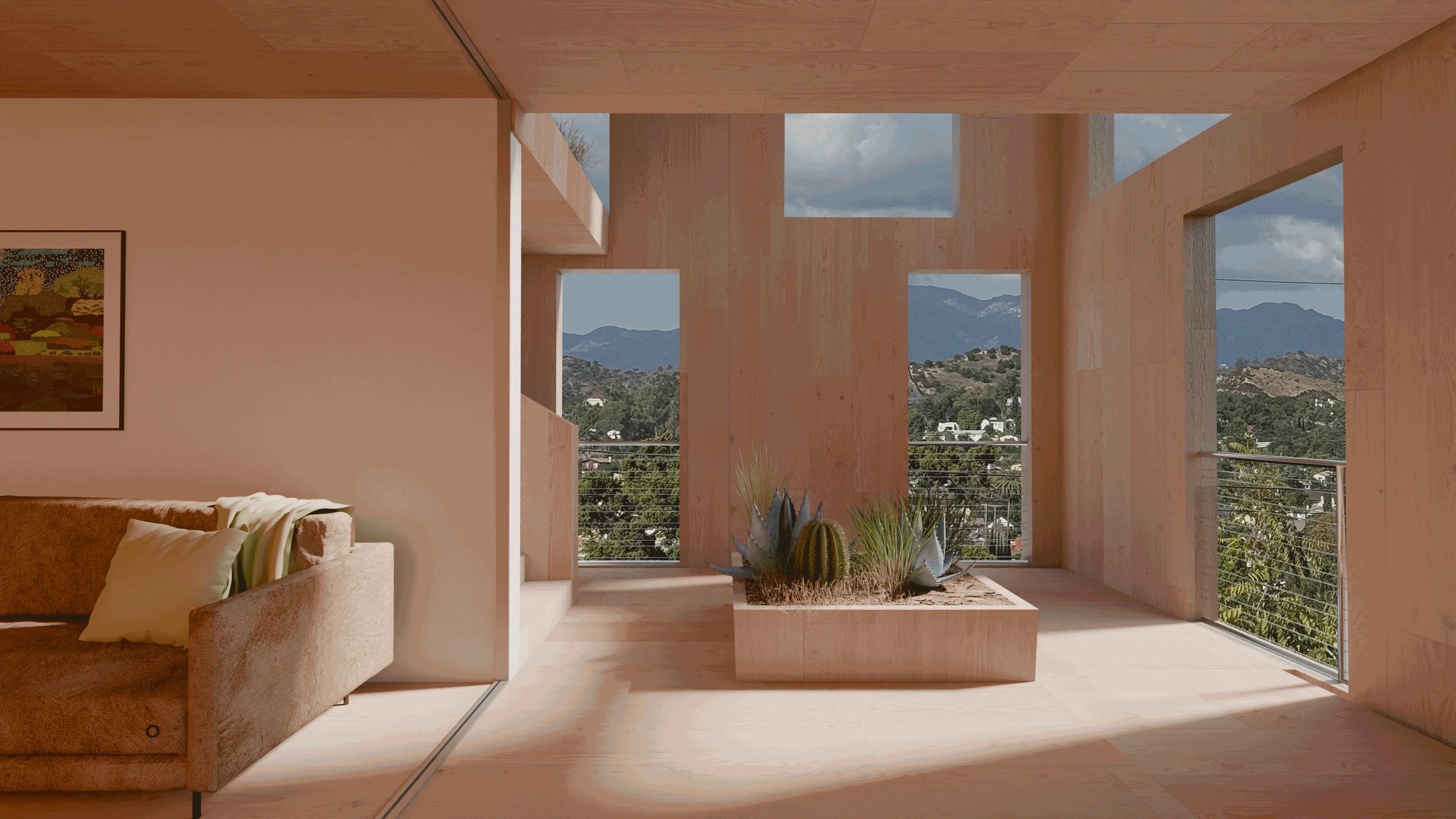
By doubling up two routes of egress with a series of terraces and gardens, we maximize the interior area while also creating a semi-private vertical world of sheltered exterior space for residents.
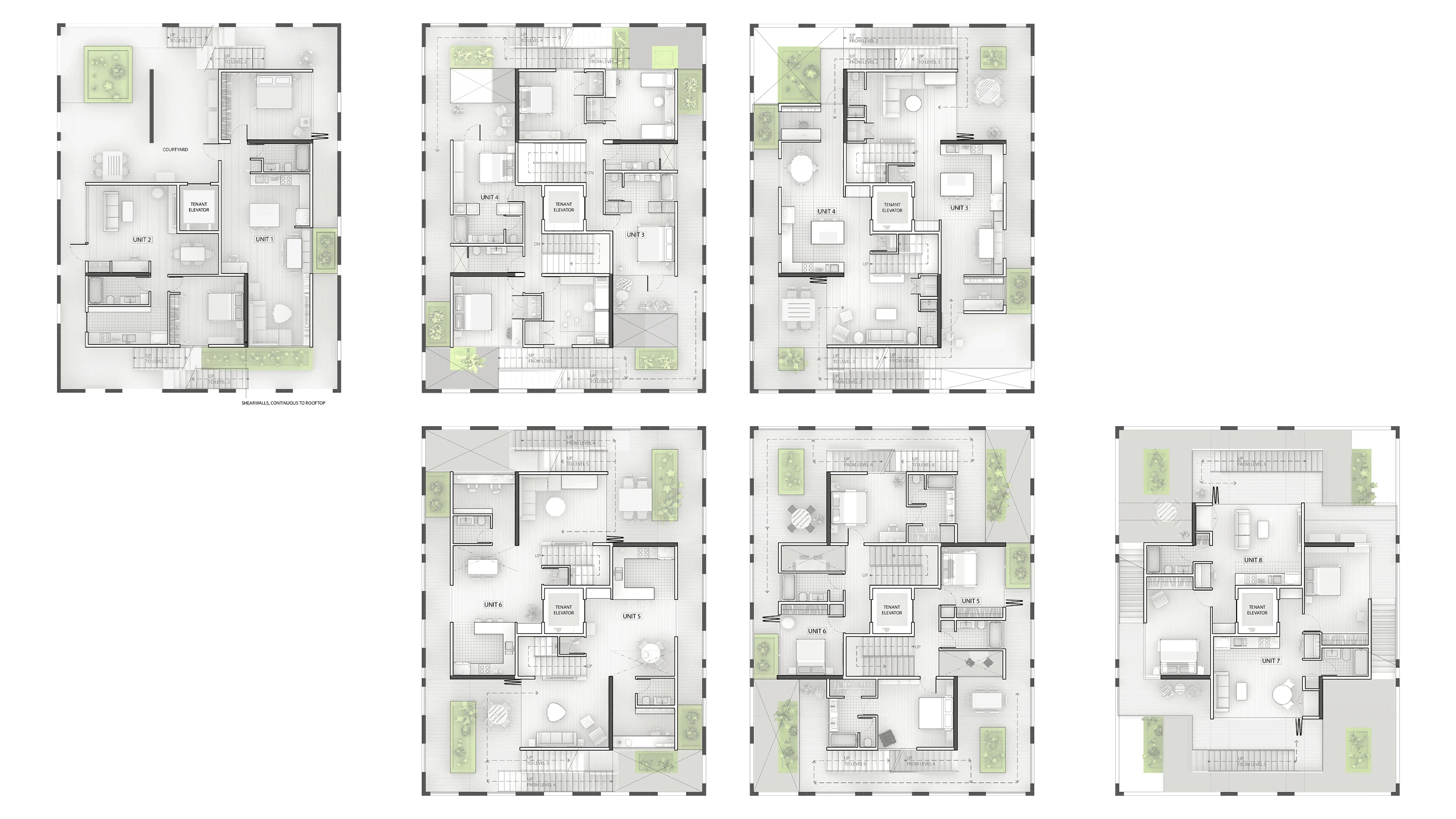
Exterior circulation and interlocking enclosed volumes allow for multiple possible configurations of plans, creating flexibility for a spectrum of development needs - ranging from market rate housing to co-housing options
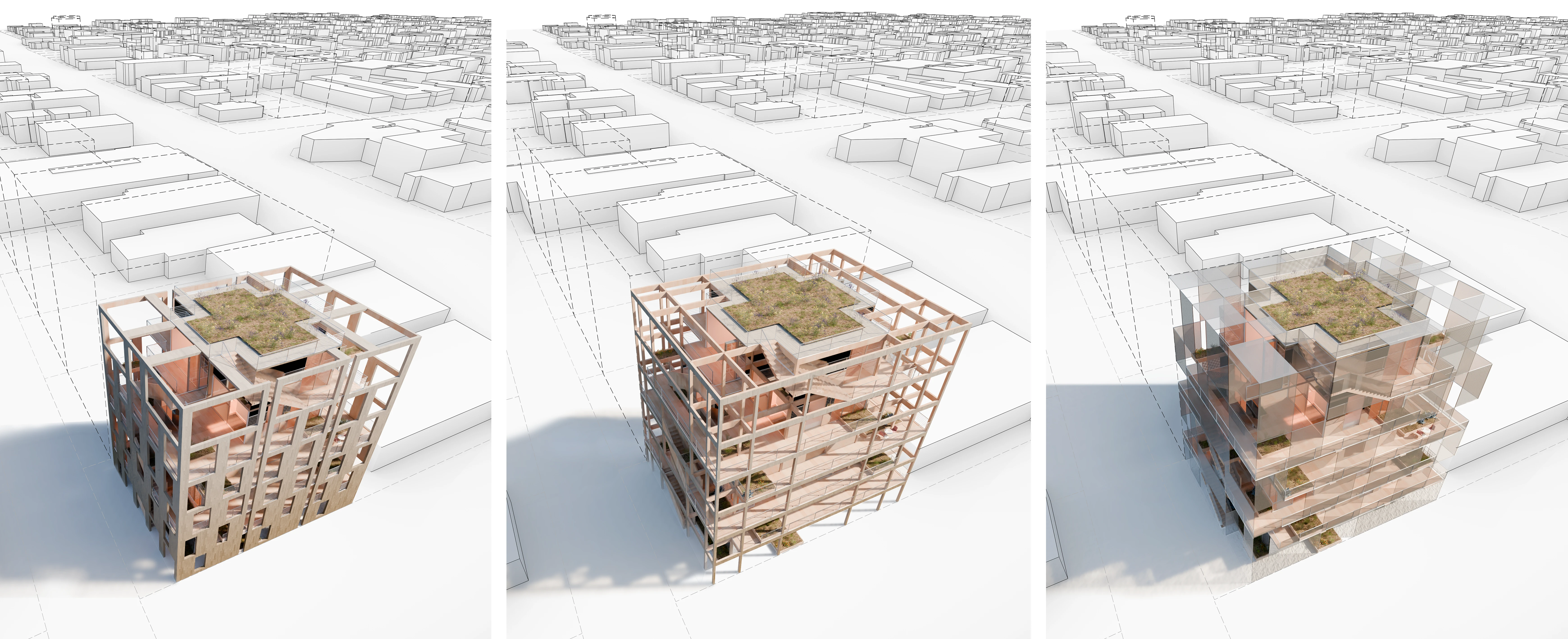
Architecturally, the relatively small sites enable a new typology of ‘mini-towers’ of roughly cubic proportions: 6 stories and 50-100ft on each side. Some of these structures would rise above all neighboring buildings, but others, as the typology spreads, would be more like attached row-housing, extending to the lot line within feet of each other.

Three Structural Typologies
This proposal looks into multiple possible structural typologies and façade systems. The three types shown here include: 1. A cross-laminated-timber outer shell with limited CLT shear walls and core, 2. A timber frame with more extensive shear walls and core, 3. A more conventional Type-5 wood frame structure with lighter-weight cantilevered balconies and a façade of metal mesh screens.
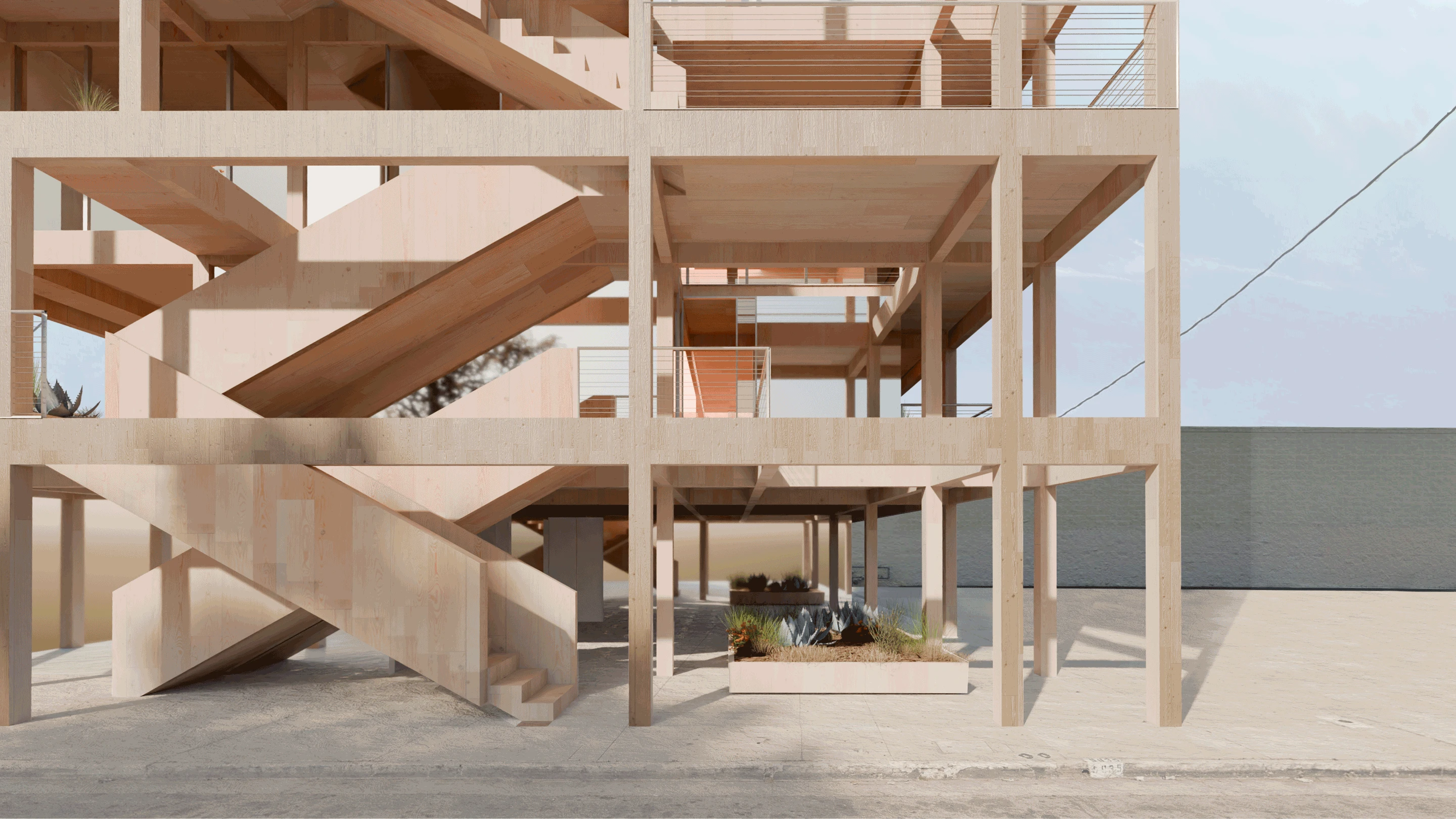
Main Entry through Ally
Project Team: Zane Mechem, Luiza De Souza