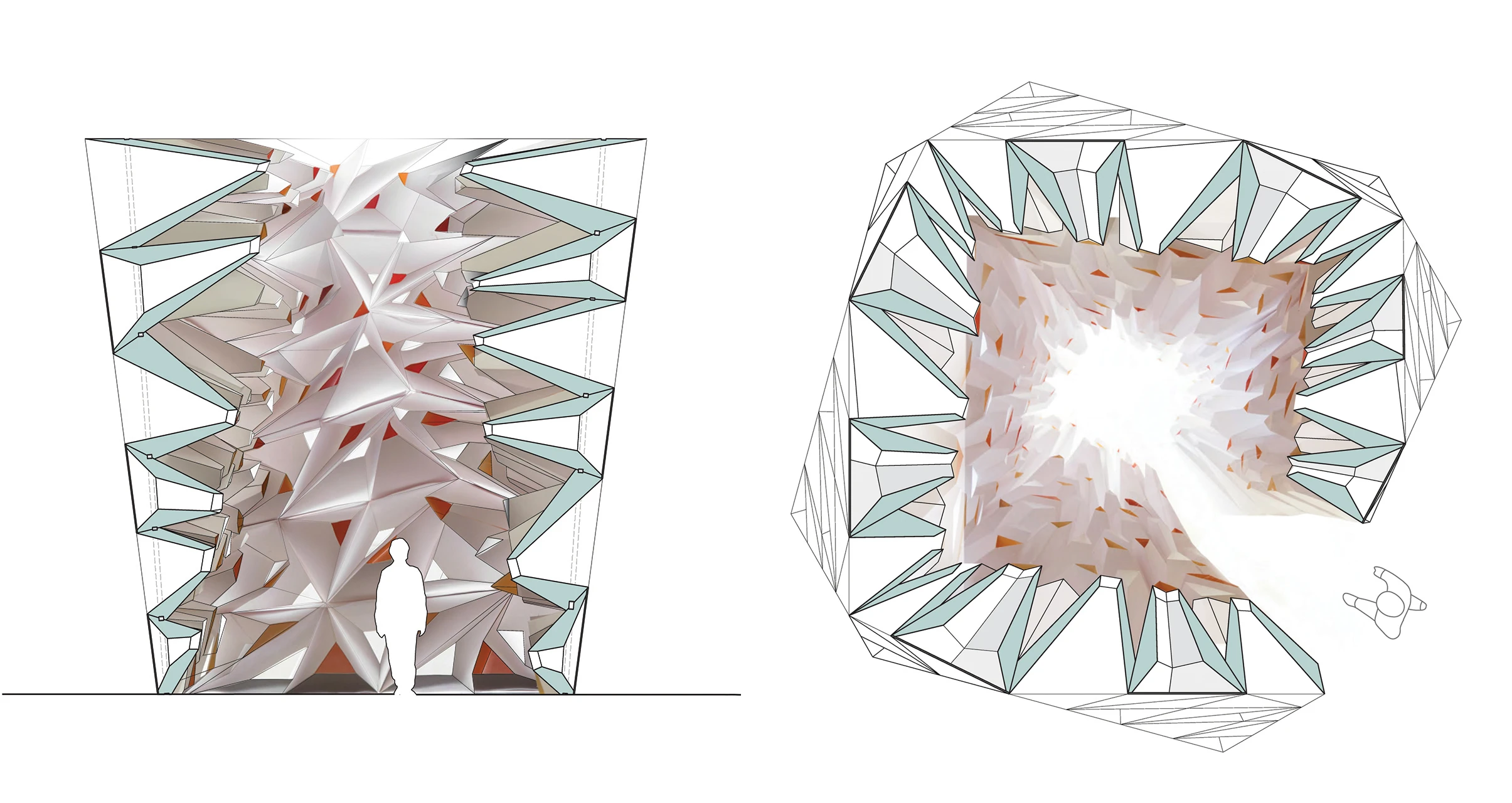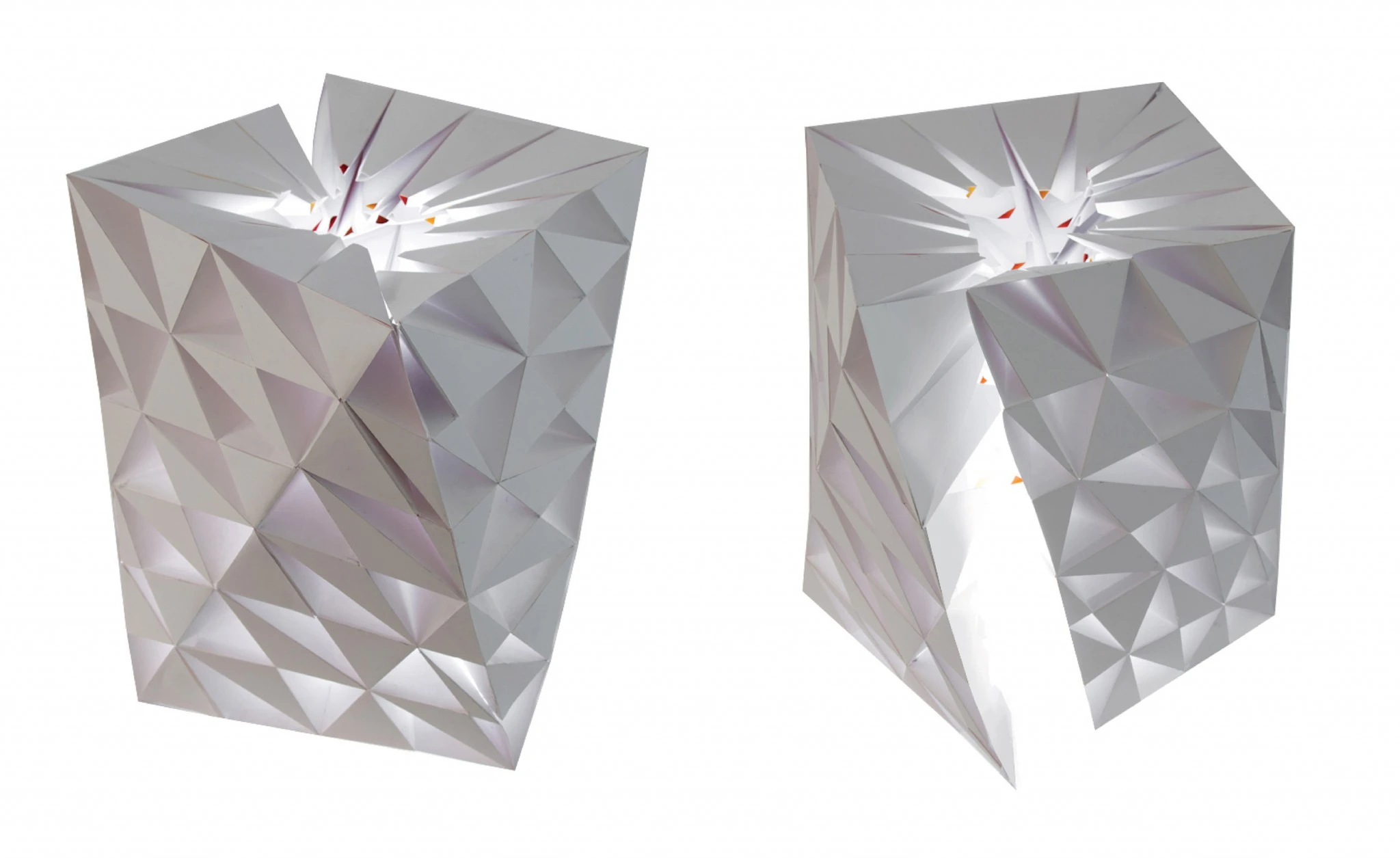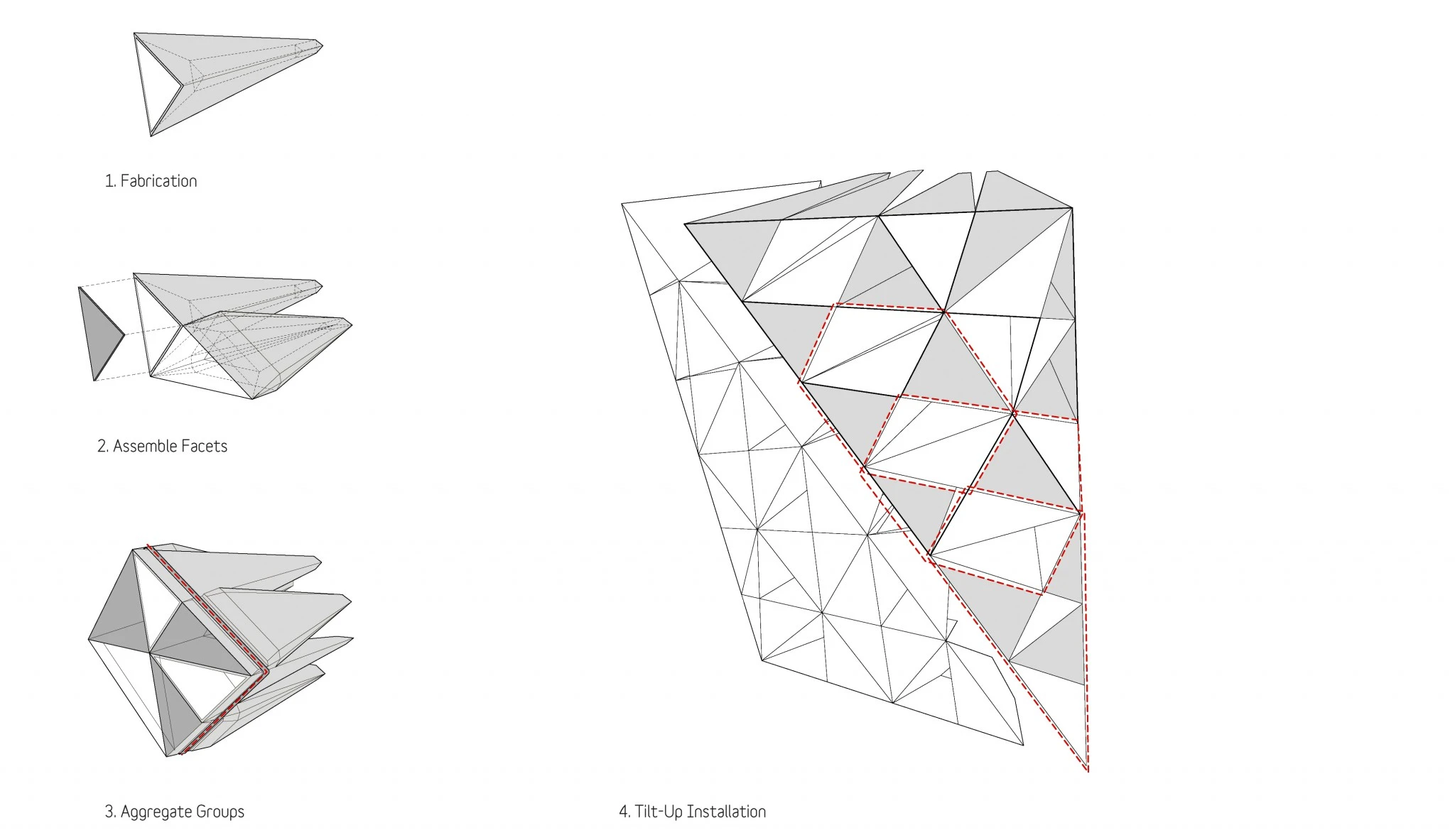MOCA Listening Room
Los Angeles, CA

Alternately massive and porous, translucent and opaque, this proposal for a Listening Room for the Museum of Contemporary Art (MOCA) creates affective visual and aural fields within and around the pavilion. The aggregated nature of the pavilion’s mass reflects our interest in digitally orchestrated assemblies of parts. At the same time, the solid/void stack, together with layered finishes and acoustic coatings, create an ambiguous materiality reminiscent of the art of the California Light and Space movement. The cocoon-like formal intricacy of the interior is reminiscent of anechoic chambers, absorbing ambient sound to create a multi-sensory respite from the museum.

Inspired by the material and geometry of ‘sound-proof’ rooms which absorb rather than reflect sound, the pavilion produces a sense of intimacy on the interior by channeling sound through a dense field of faceted foam cones.

The cones block ambient and background noise to allow for a lower, more specific and calibrated set of sounds to be perceived; the pavilion creates a differentiated sound field on both the interior and exterior.

The cones ‘collect’ sounds from specific angles on the exterior and make them available at small openings on the interior, allowing visitors to “listen” to the museum. Small speakers within several cones amplify those effects.
Project Team: David Freeland, Brennan Buck