Under One Roof
Elizabeth Lake, CA, Construction Pending 2024
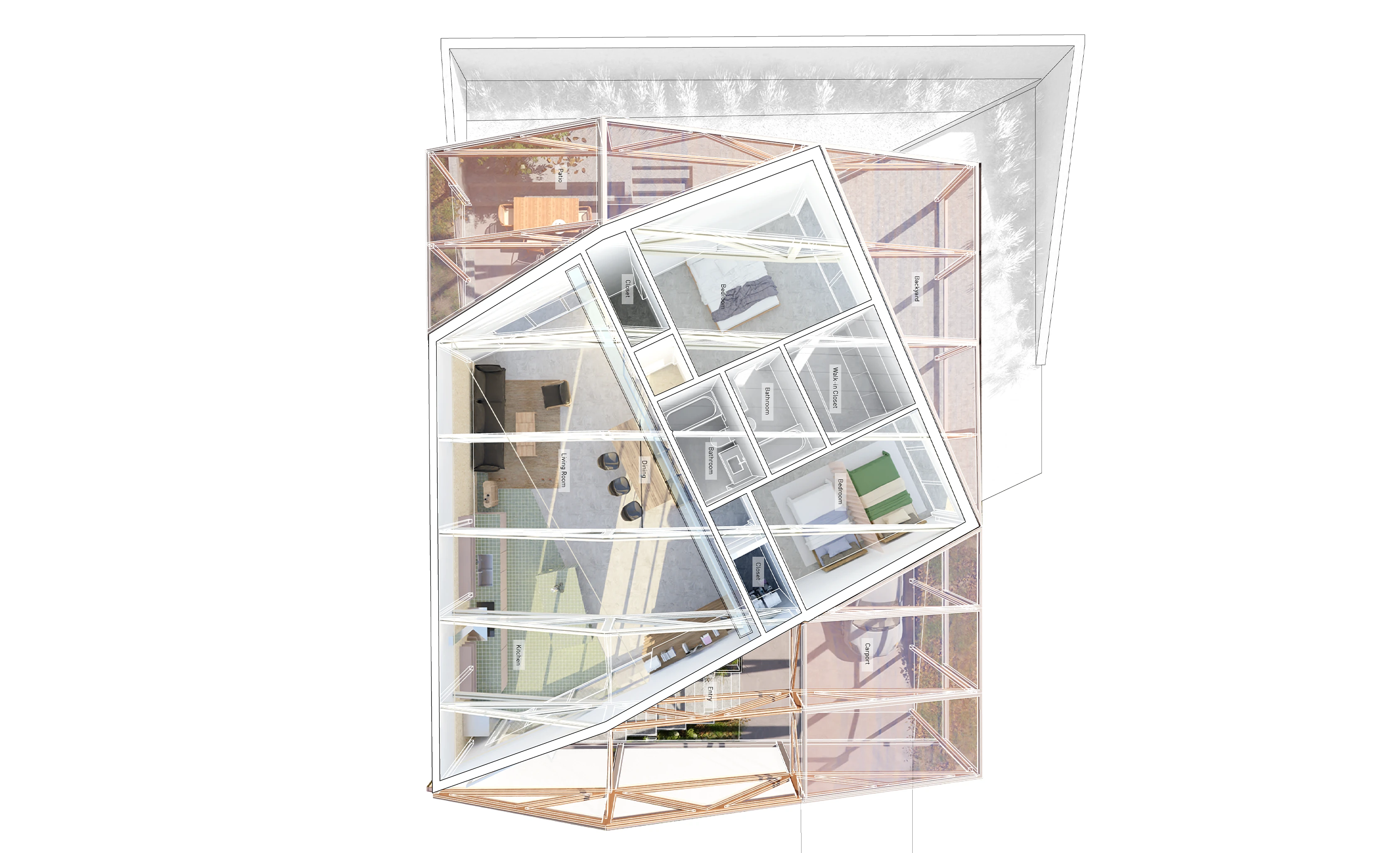
Perspective Plan
Motivated by a shared concern for housing availability, this project is a collaboration with a local developer of commercial projects who hopes to build a series of affordable houses north of Los Angeles.
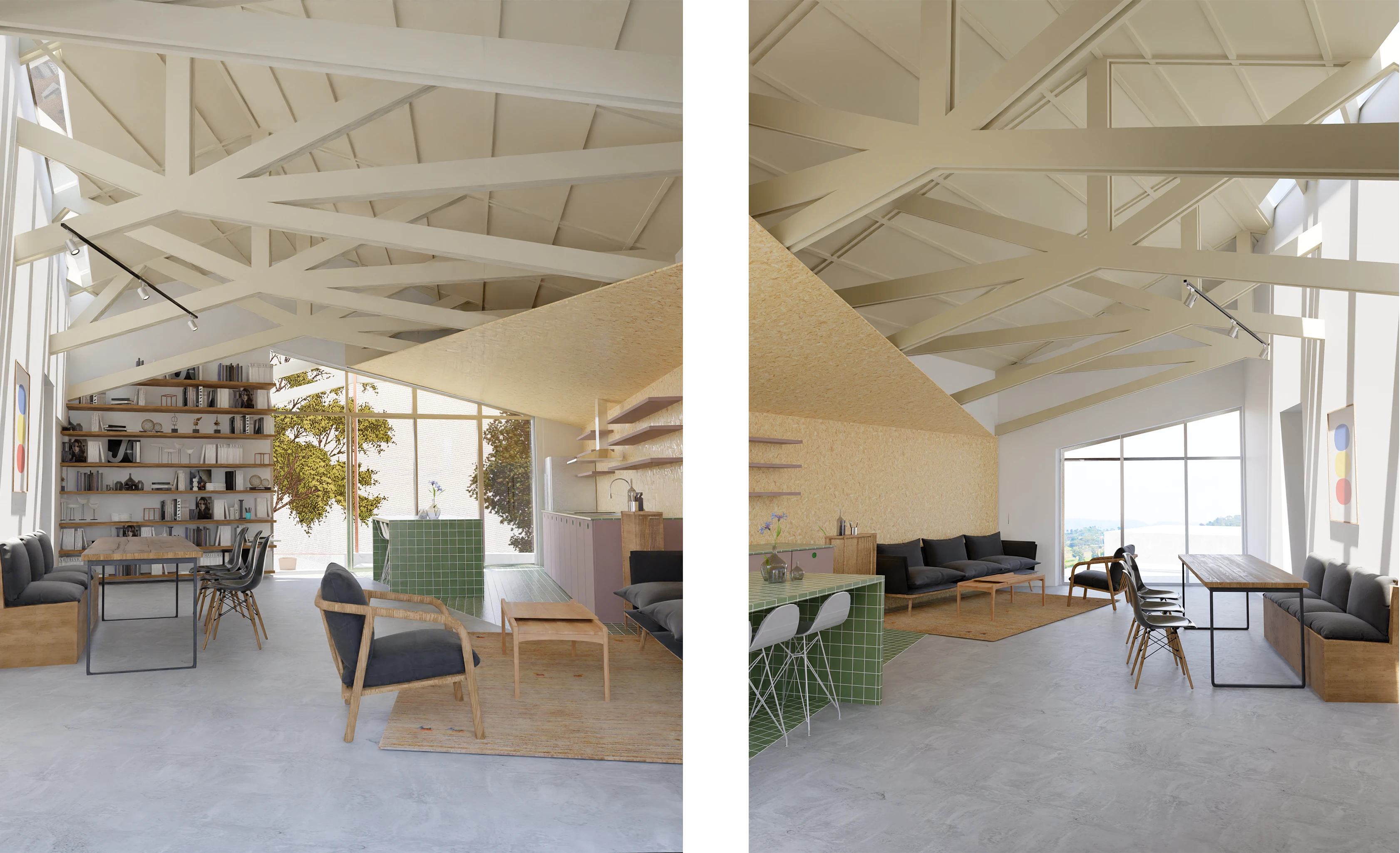
Interior
To design a series of unique houses using efficient, repeatable methods, we looked to commercial warehouse construction for alternatives means of realizing modest single-family homes. Working with standardized long span wood trusses, the objective in this proposal is to create large scale, loft-like spaces that exceed the typical organizations of wood frame construction while opening new spatial dynamism and relationships between outside and inside.
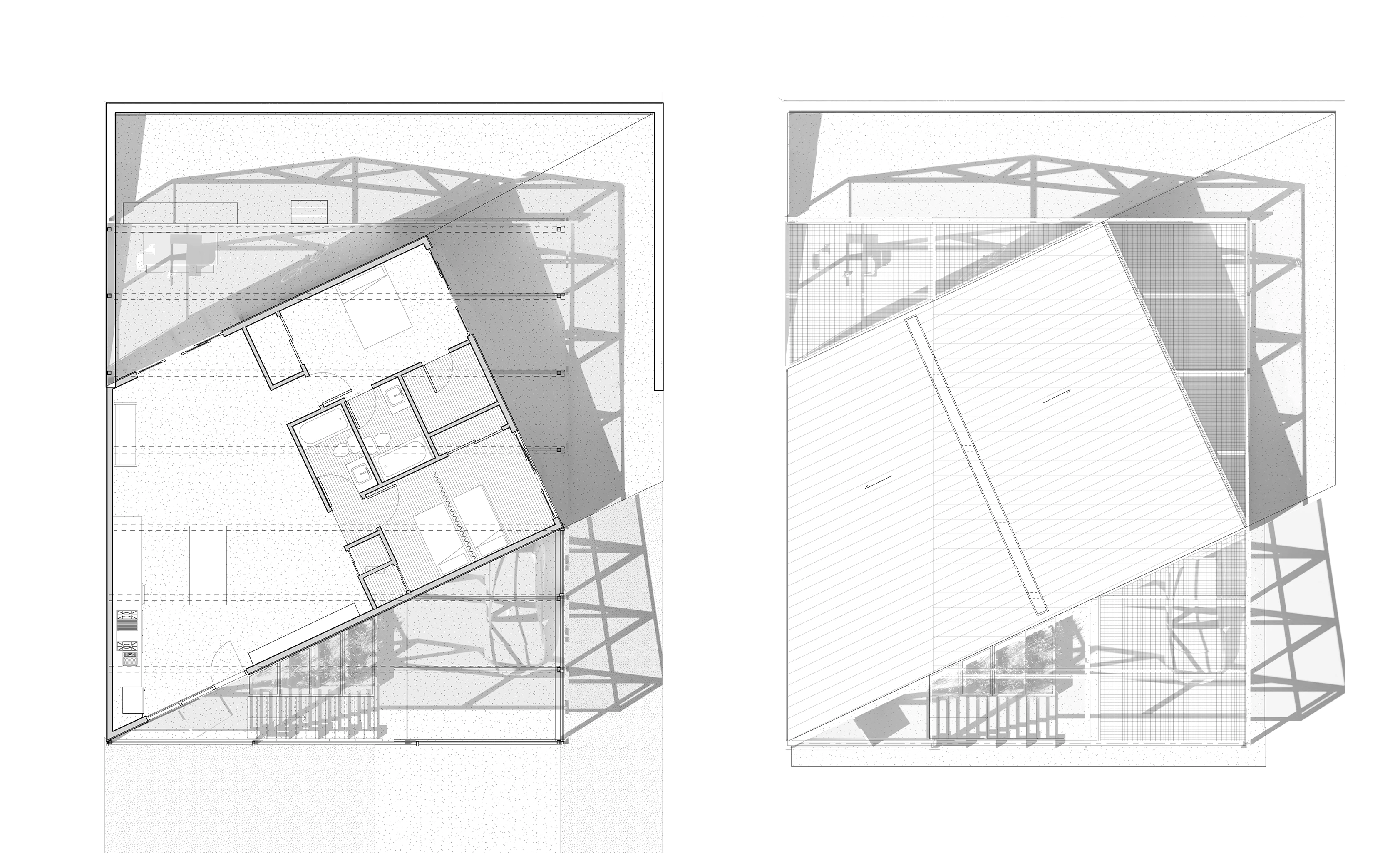
Ground Level and Roof Plan
The shifted grain of the trusses inflects the otherwise standardized plan of the interior while producing a series of covered spaces (a carport, backyard, and sideyards) at the periphery
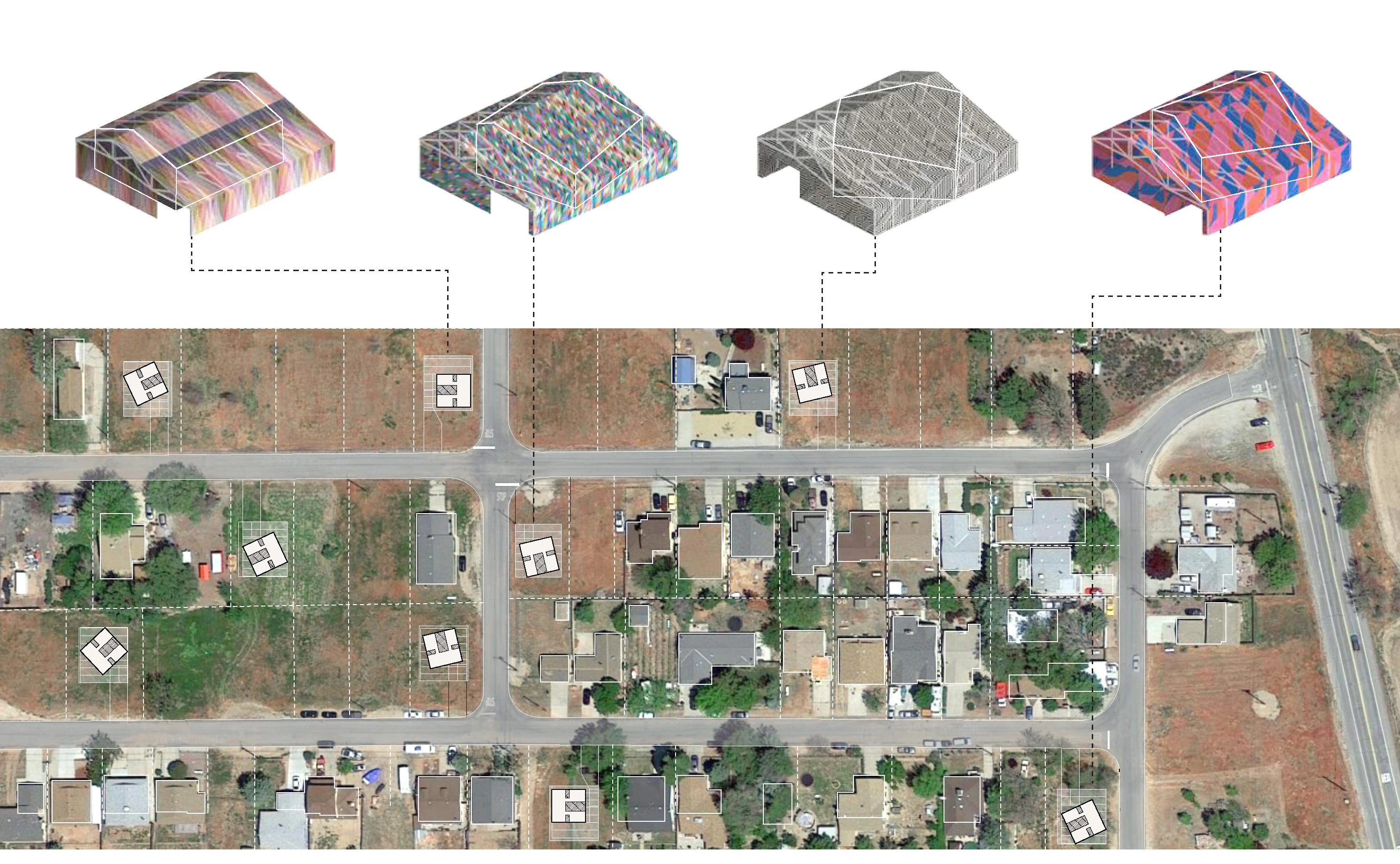
Site Orientation Diagram
The trusses cover the buildable volume on the lot, allowing the enclosure below to be oriented in any way that suits each site. This volume of outdoor living spaces is partially enclosed by a porous screen that provides shading and, through printed graphics, a unique identity to each house.
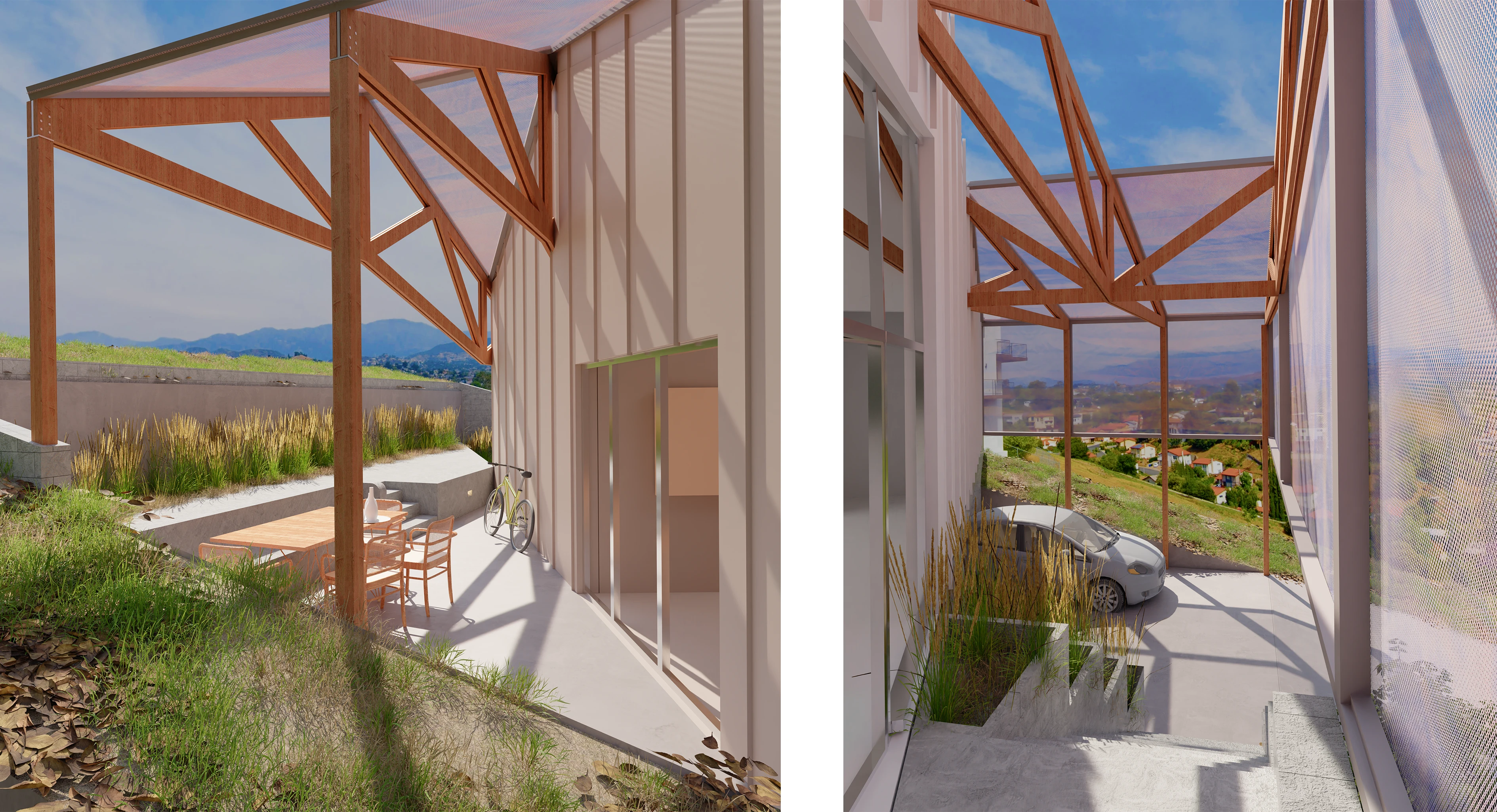
Exterior Spaces
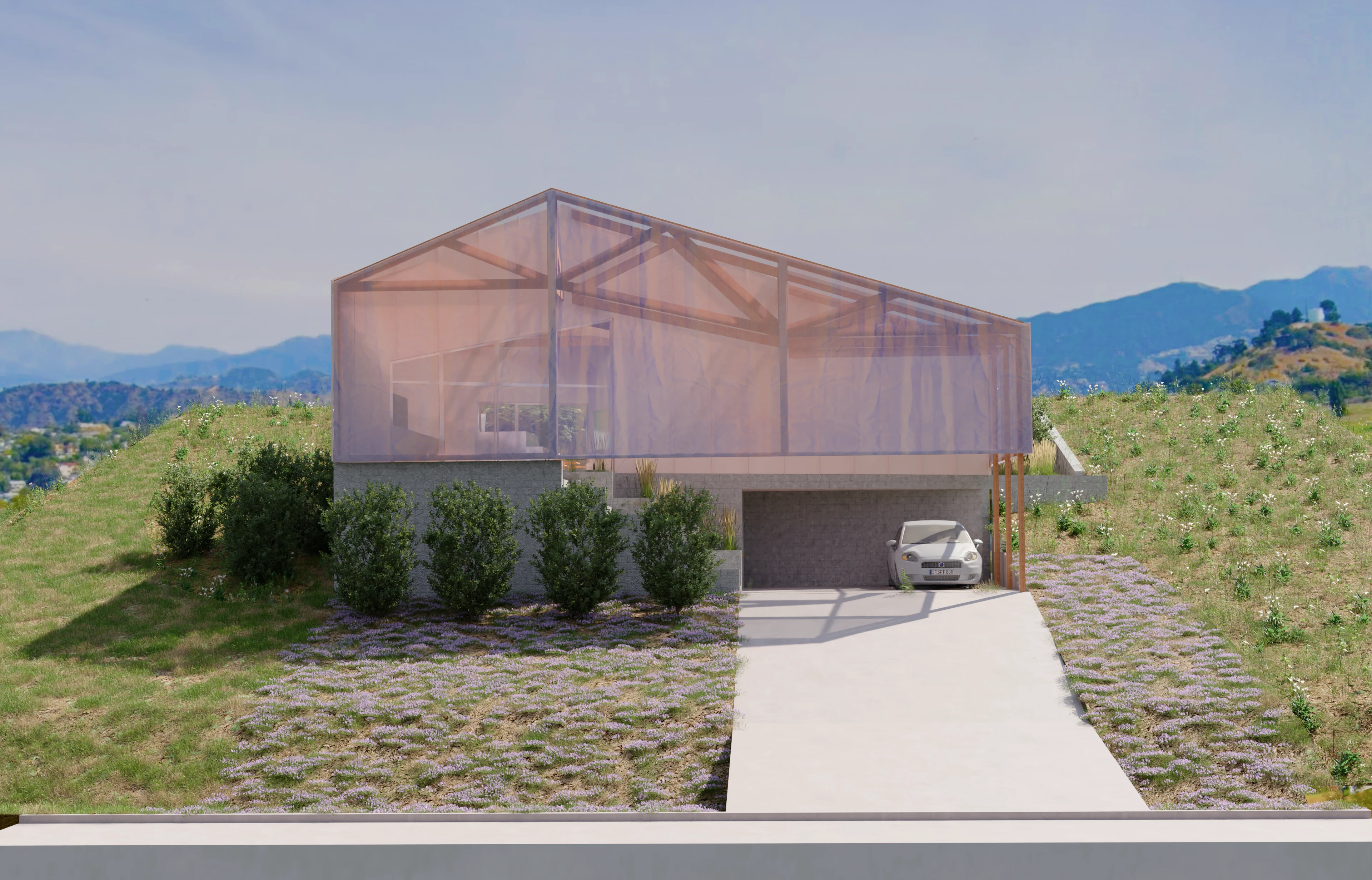
Team: Luiza De Souza, Zane Mechem