Buenaventura School
Colombia
In collaboration with Joel Sanders Architect & Plan Padrino, Executive Architect
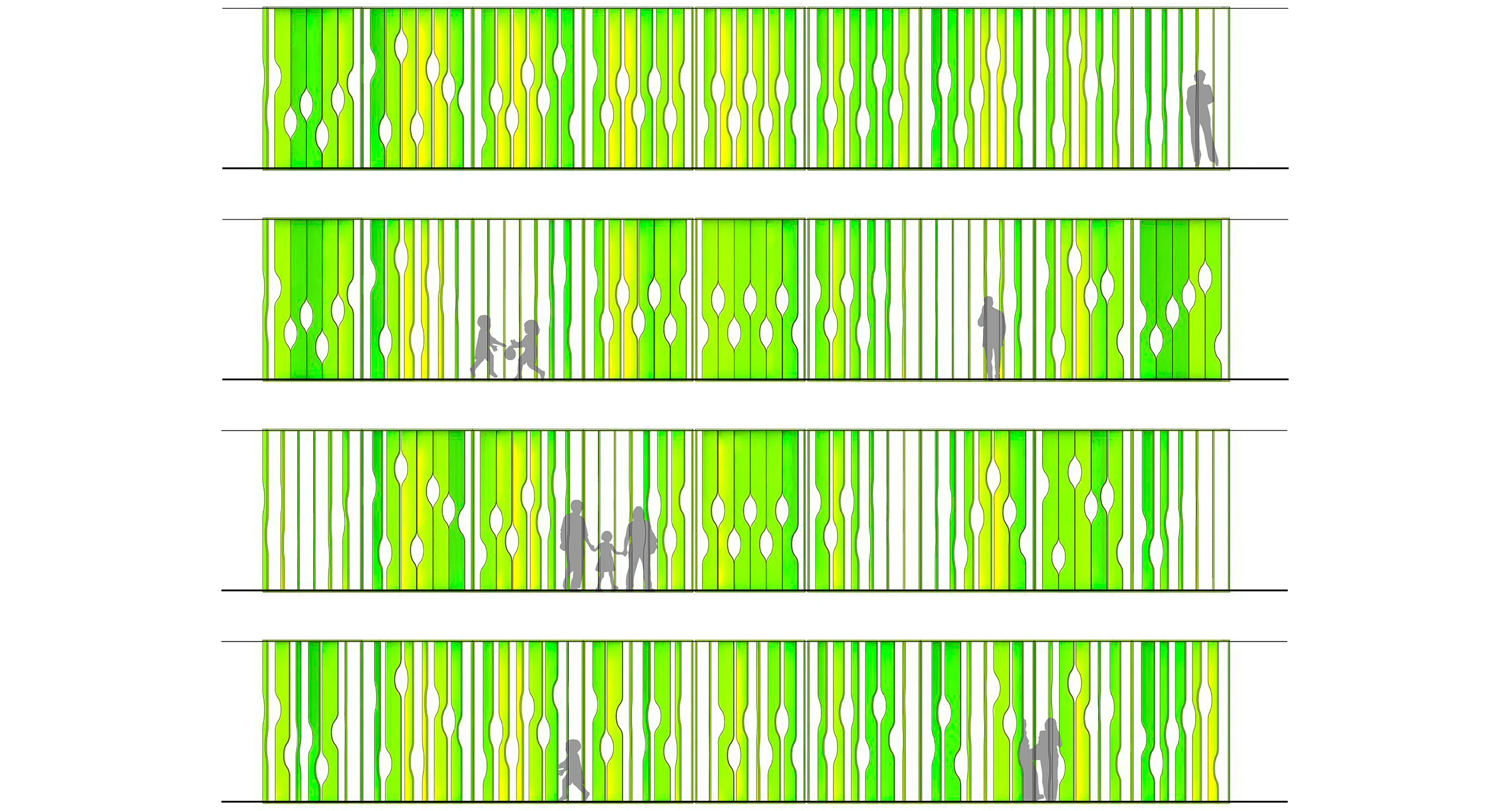
Louver Elevation
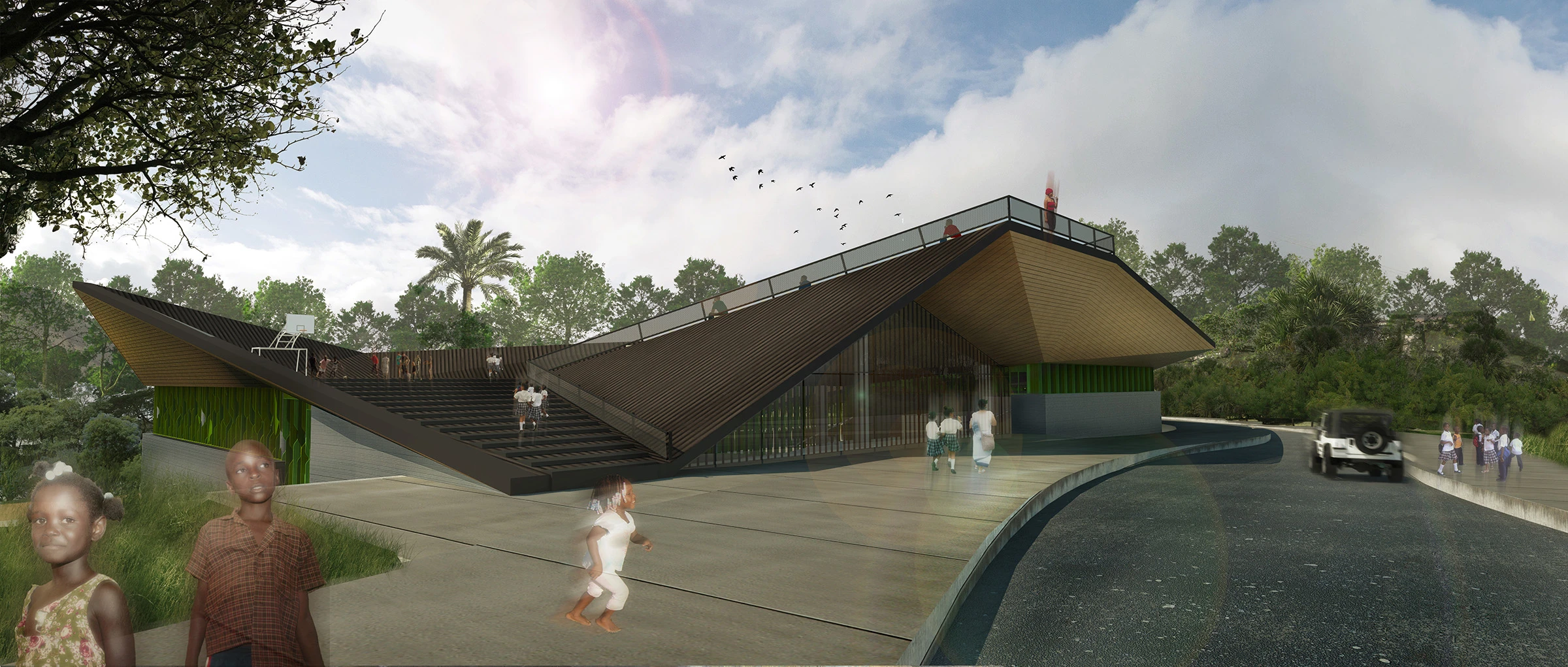
This Kindergarten and Community Center in a disadvantaged area of Buenaventura, Colombia, is designed to provide a safe but vibrant and open environment for school children and community activities.
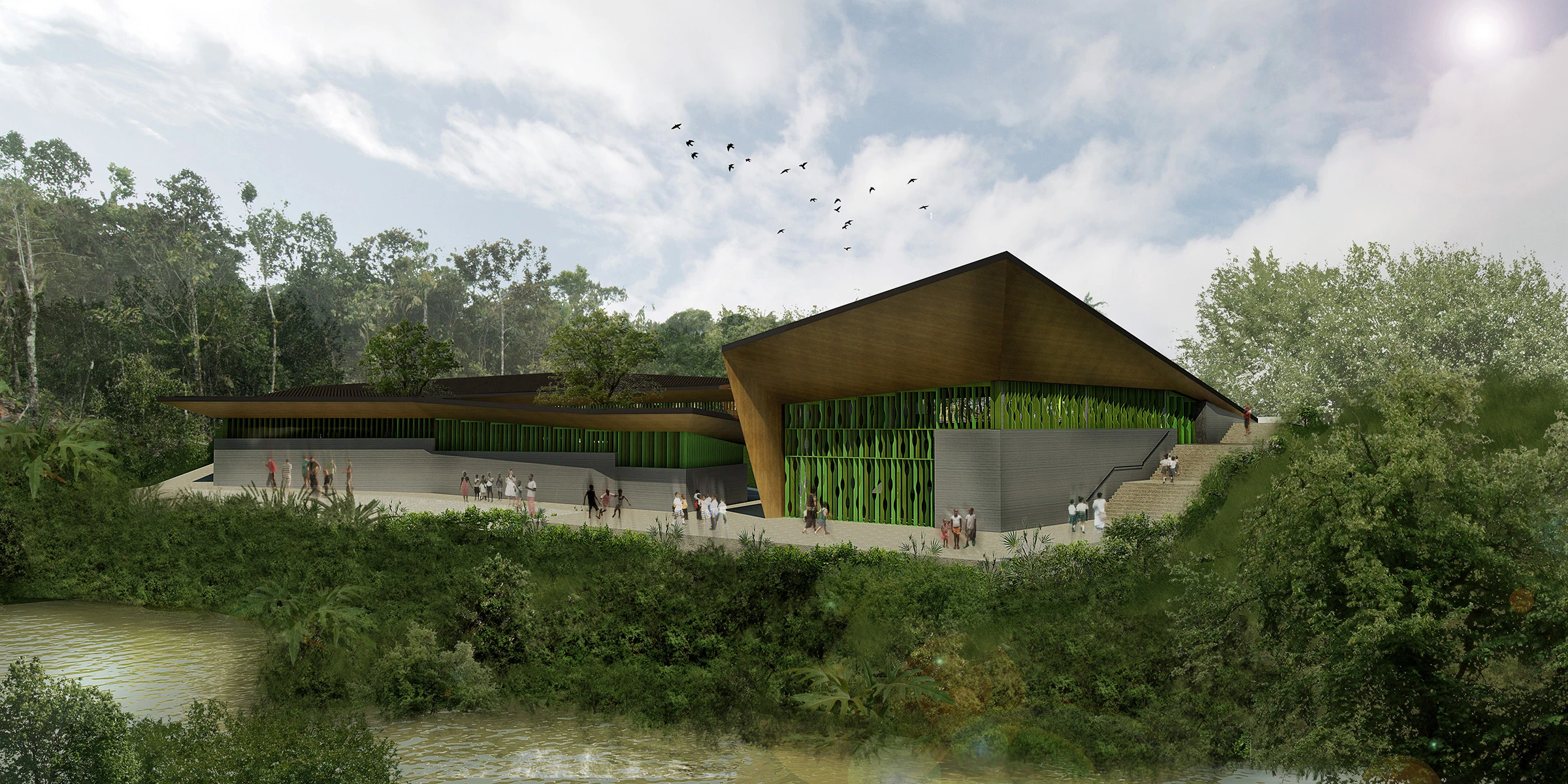
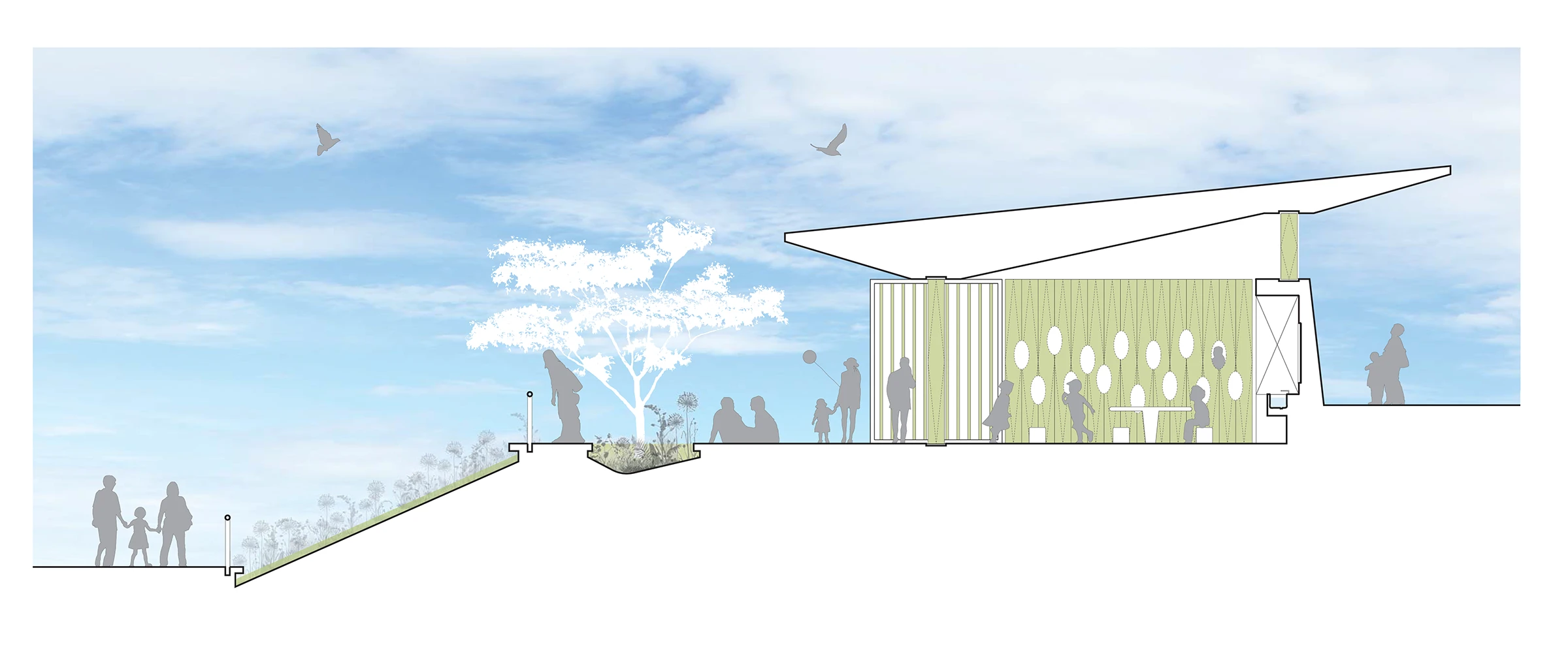
Classroom Section
Cascading downhill toward the river under a facetted floating roof, the classrooms are enclosed only by brightly colored operable louvers, carved away to allow a range of individual views out for both children and adults.
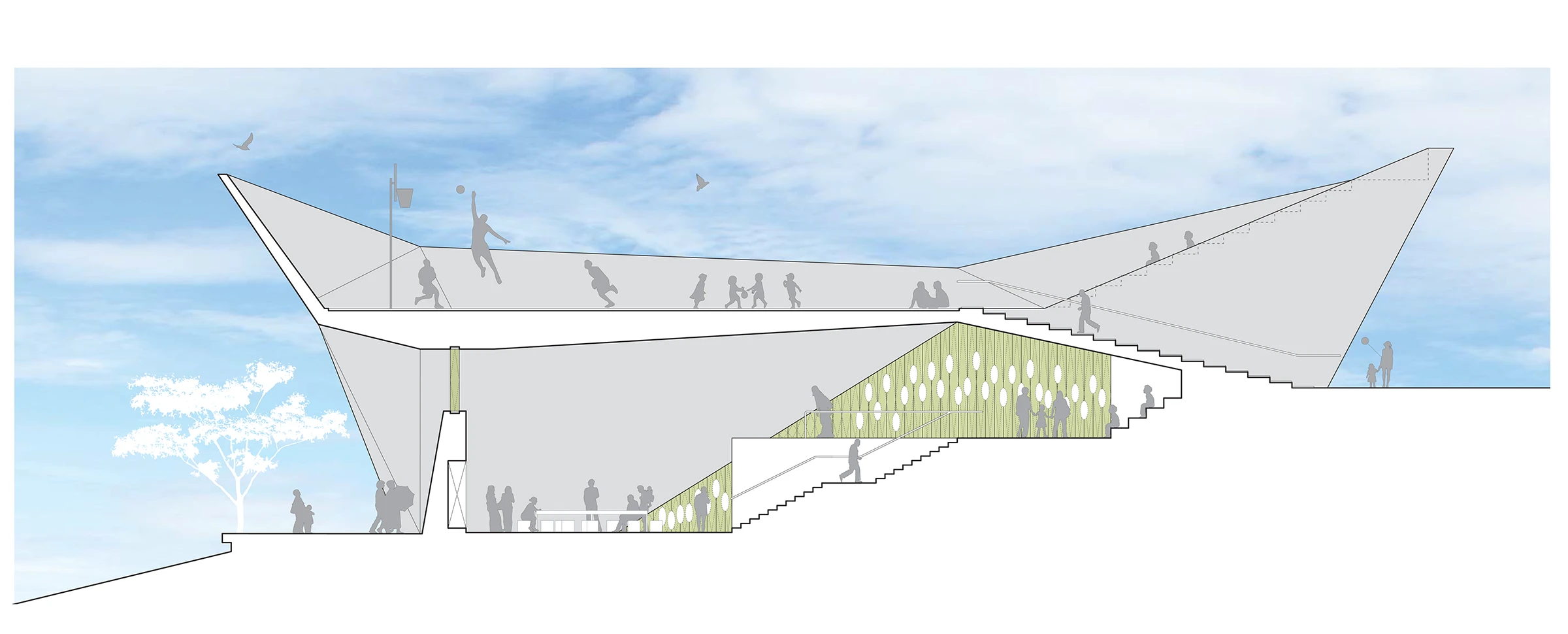
The louvers create a rhythmic continuity around the central courtyard and the double-height community center, filtering views toward the river.
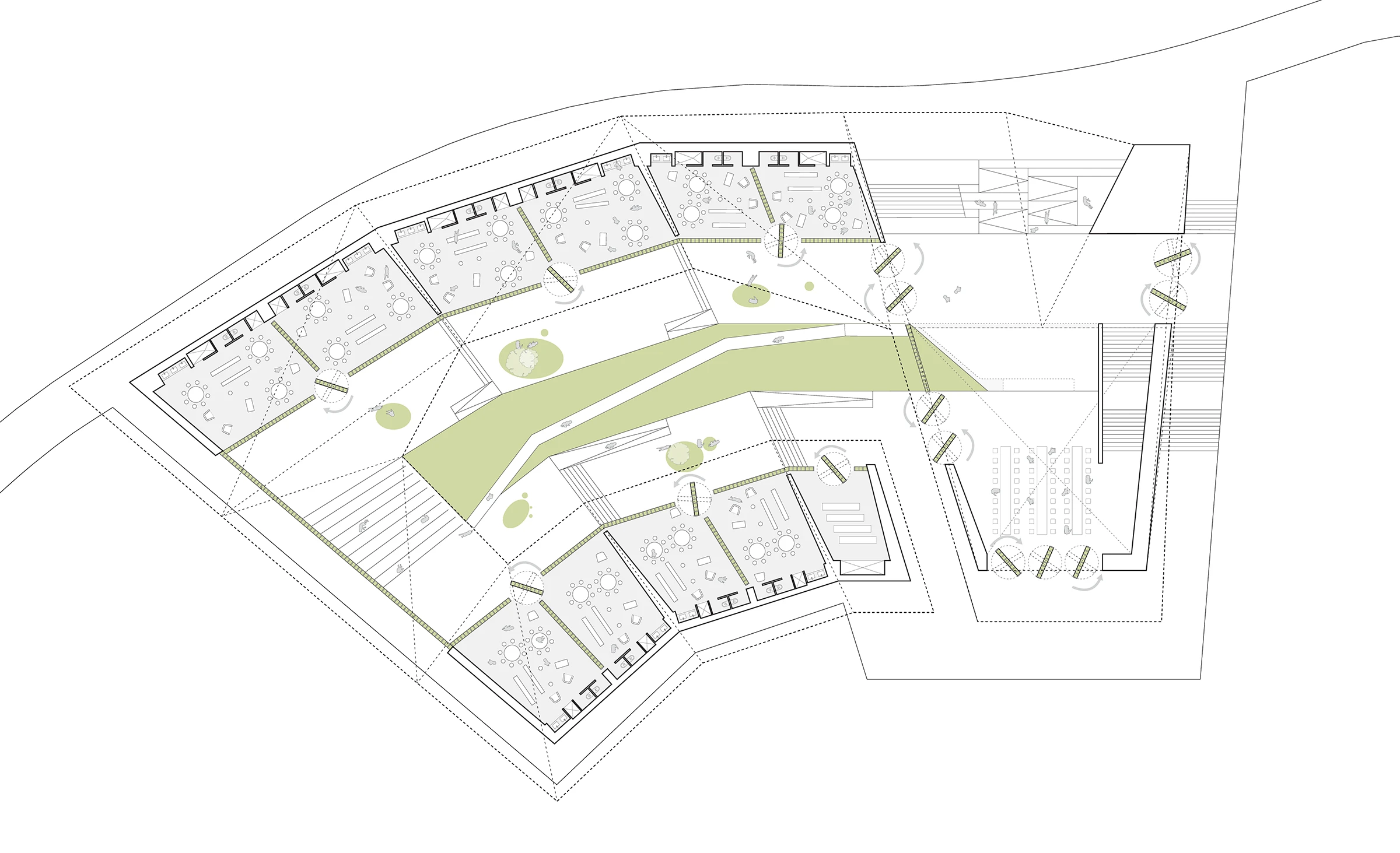
Plan
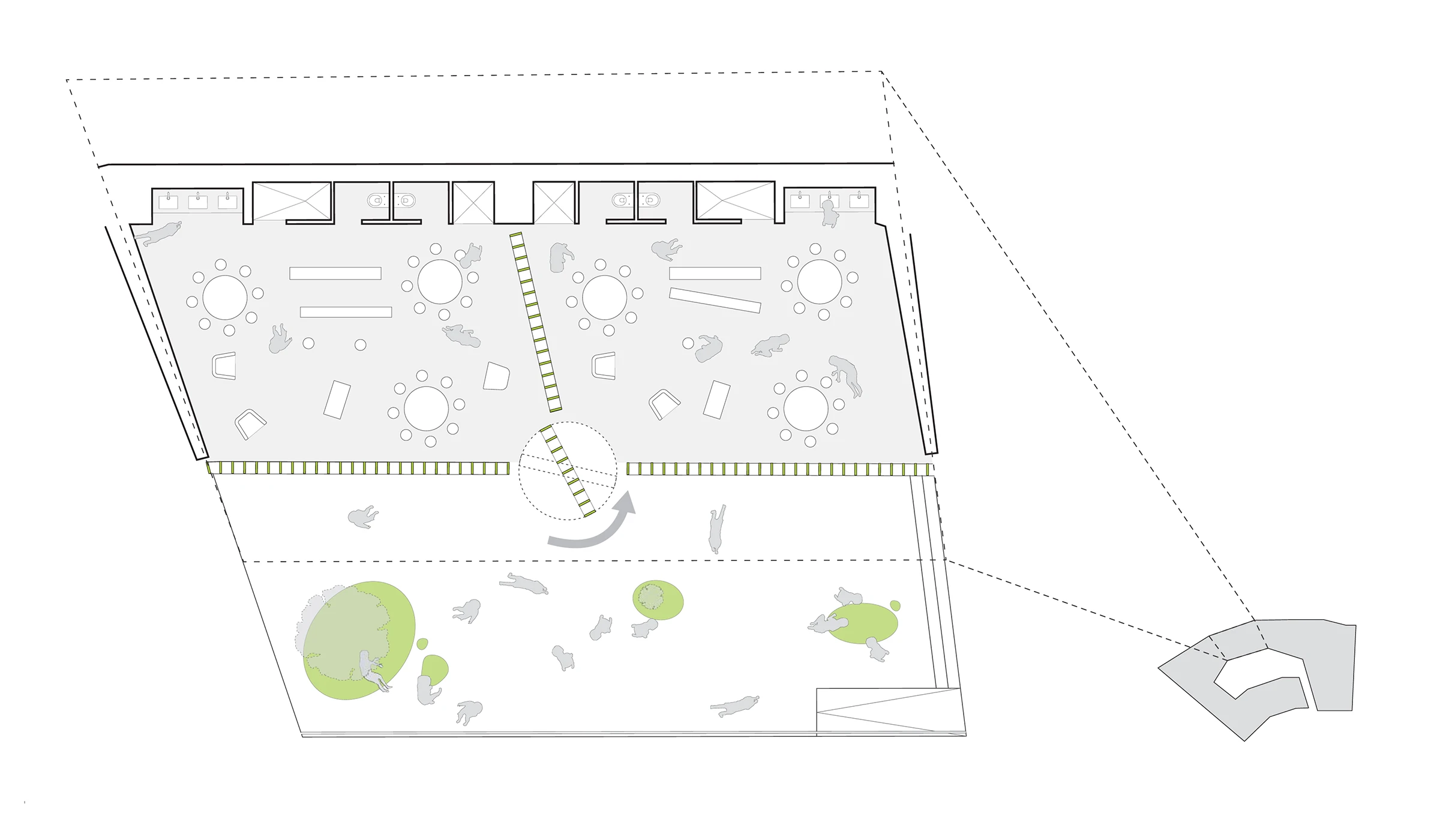
Plan Detail
Project Team: David Freeland, Brennan Buck