Budapest House of Music
Budapest, Hungary

Our proposal for the Hungarian House of Music in Budapest is formed from an array of tangent arcs. The primary interior spaces are defined by points of tangency – moments of suspension between two vectors, volumes or spatial orders. The five lobes of the building each have a distinct set of programs, floor-to-floor heights and a specific ‘grain’ of arcing structure that converges at the central lobby.
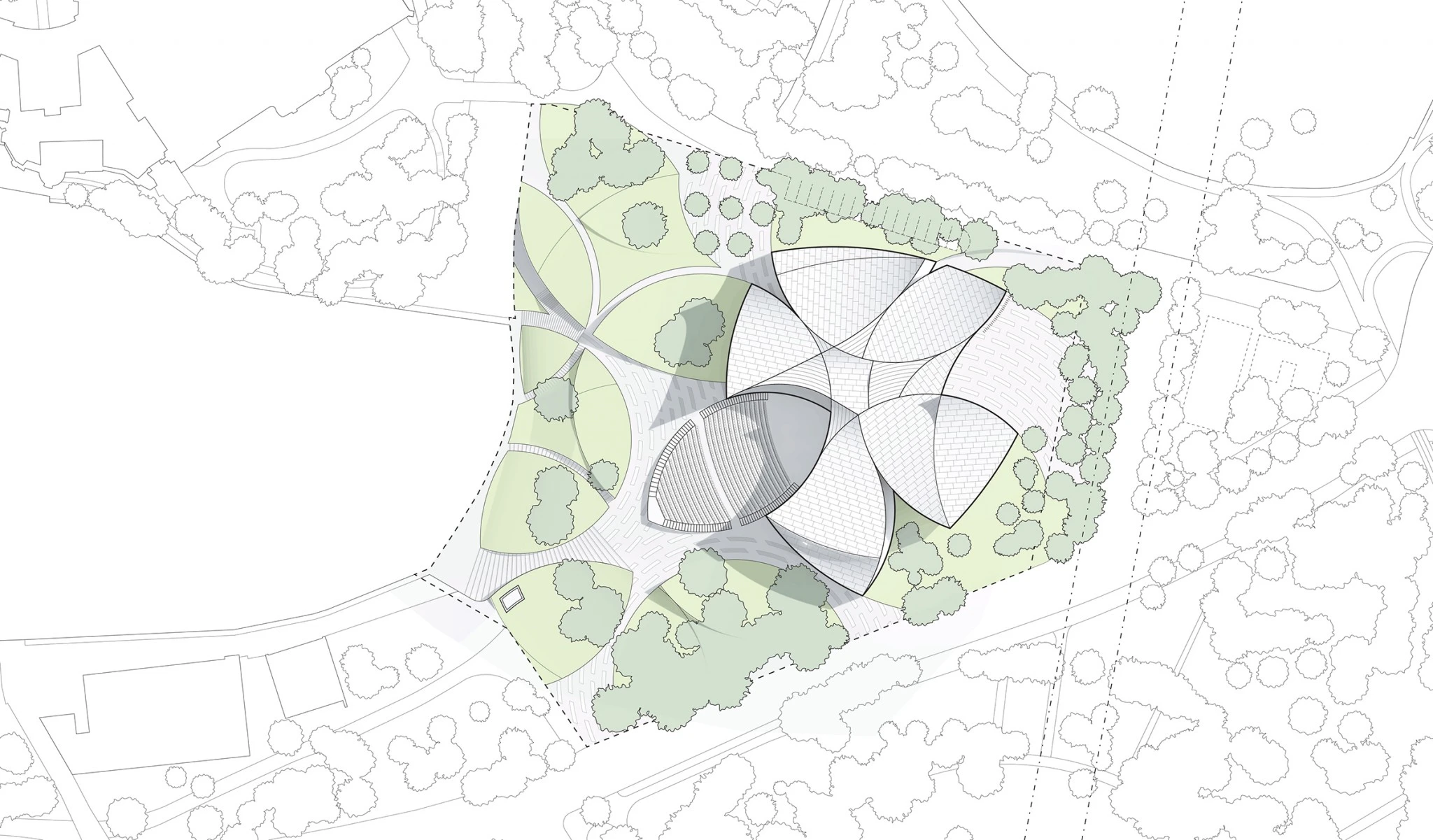
The Mass of the building opens up on all five sides of the site through a series of fissures, allowing multiple entries directly into the central lobby. Arc-ing alignments also tie the interior performance venues to as series of outdoor spaces which extend in toward the center of the building.
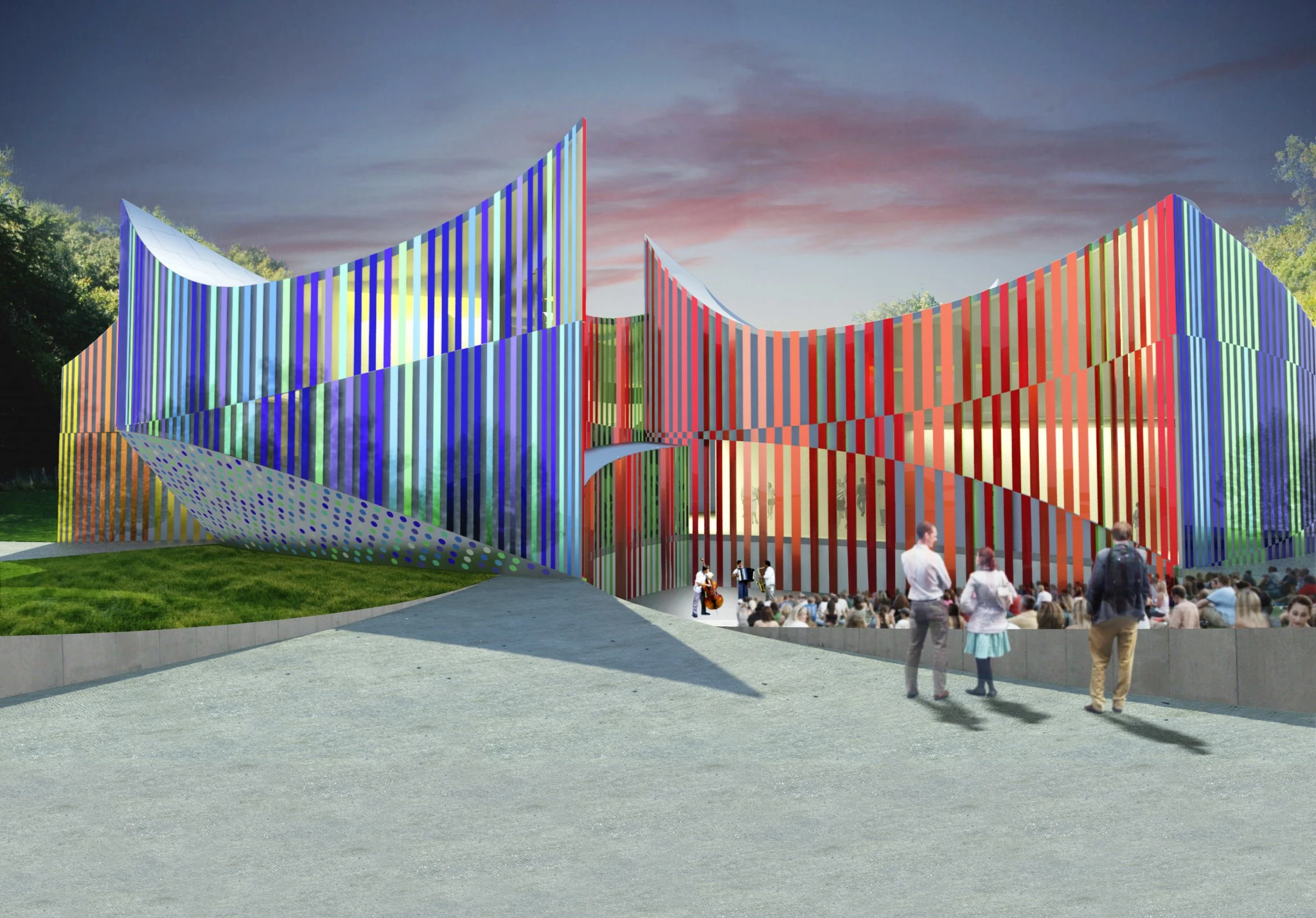
An extruded ceramic louver system with a palette of 34 colors create dynamic visual effects as visitors approach and move around the building while integrating large areas of glass into a consistent composition. At the outdoor stage, louvers have a triangular profile designed to disperse higher frequency sound reflections, allowing the building to serve as the acoustical backdrop for the stage.
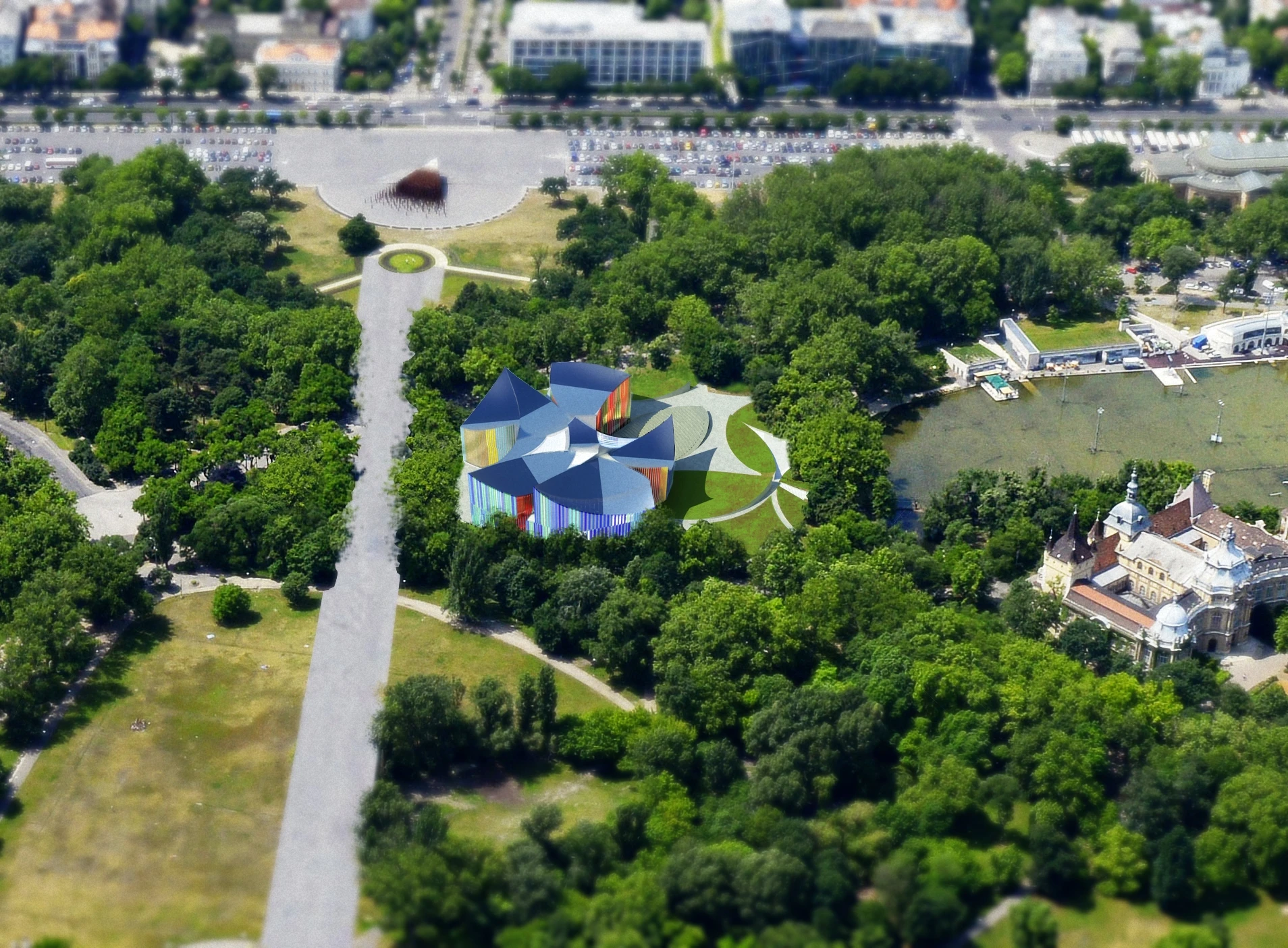
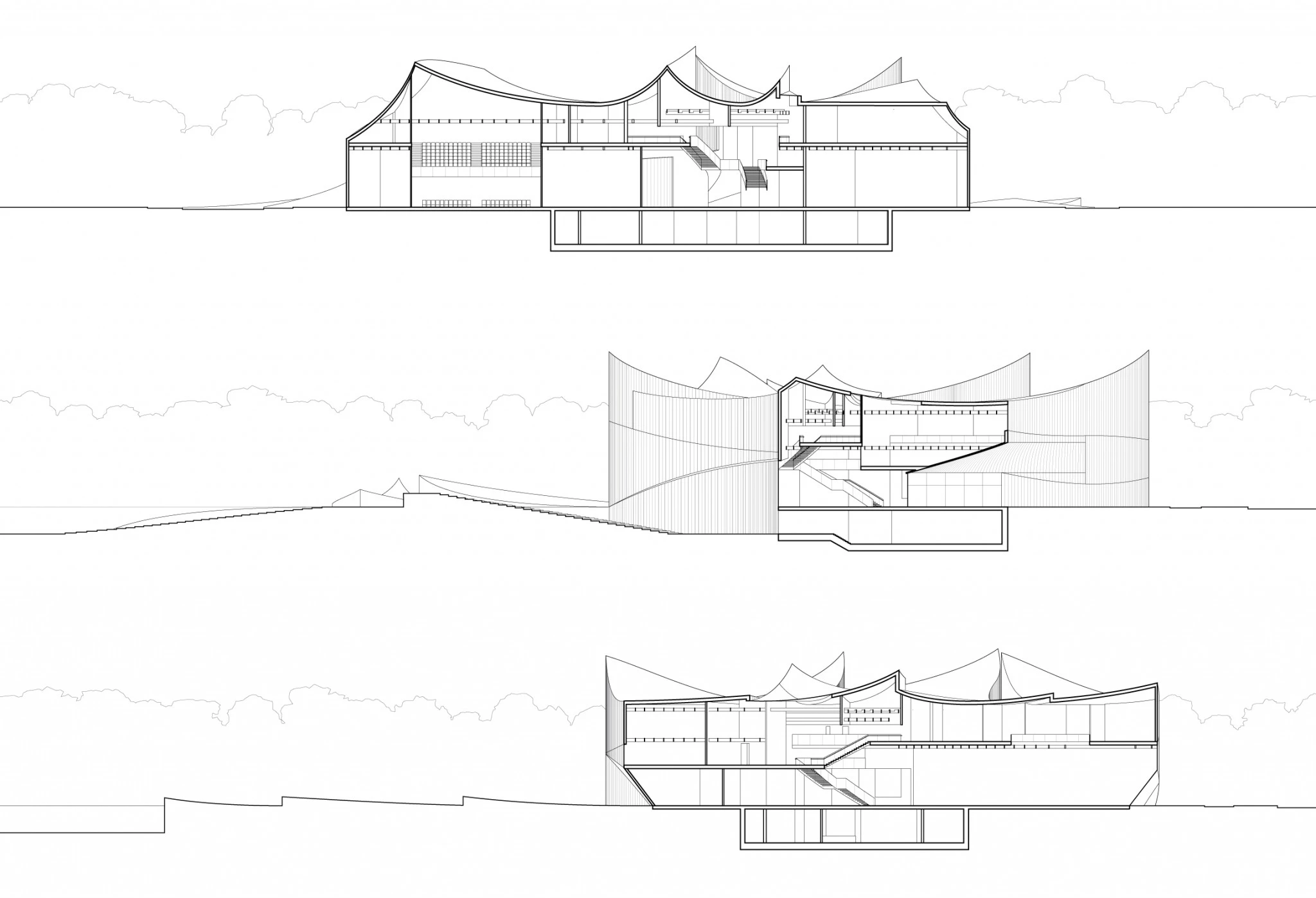
Building Sections
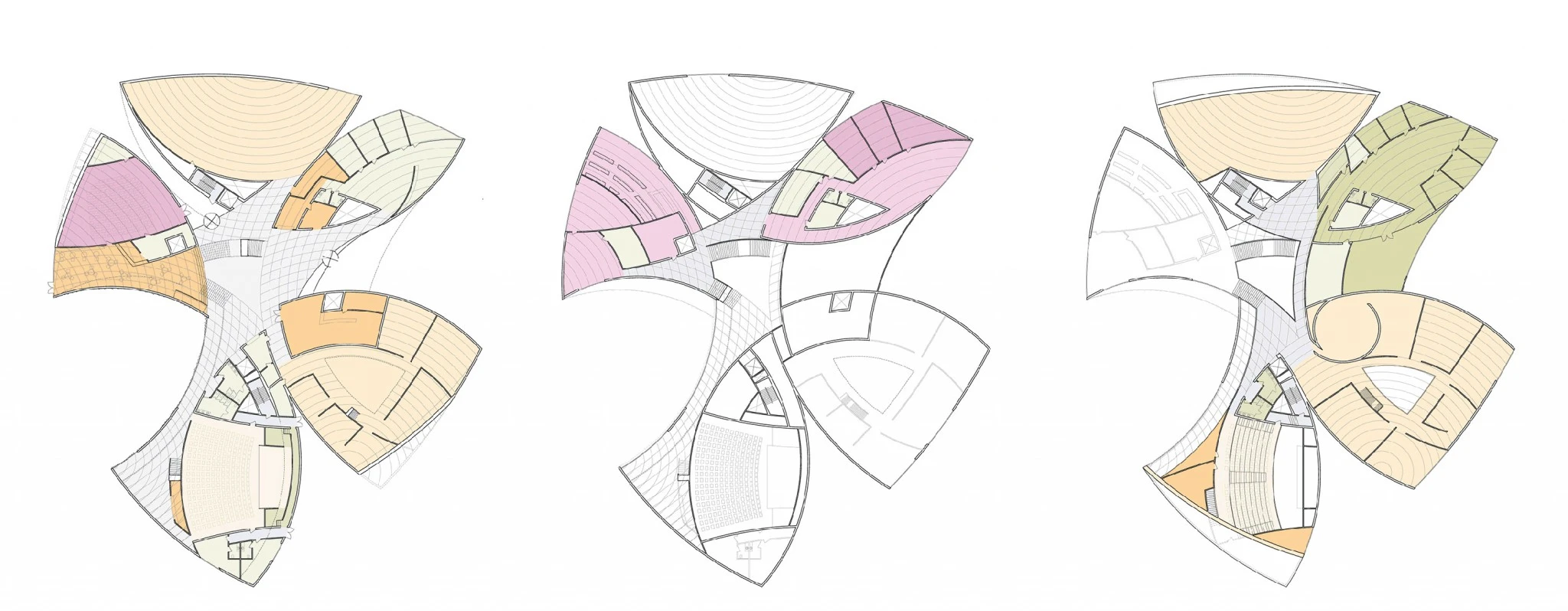
Plans: Ground floor, Mezzanine, Second Floor
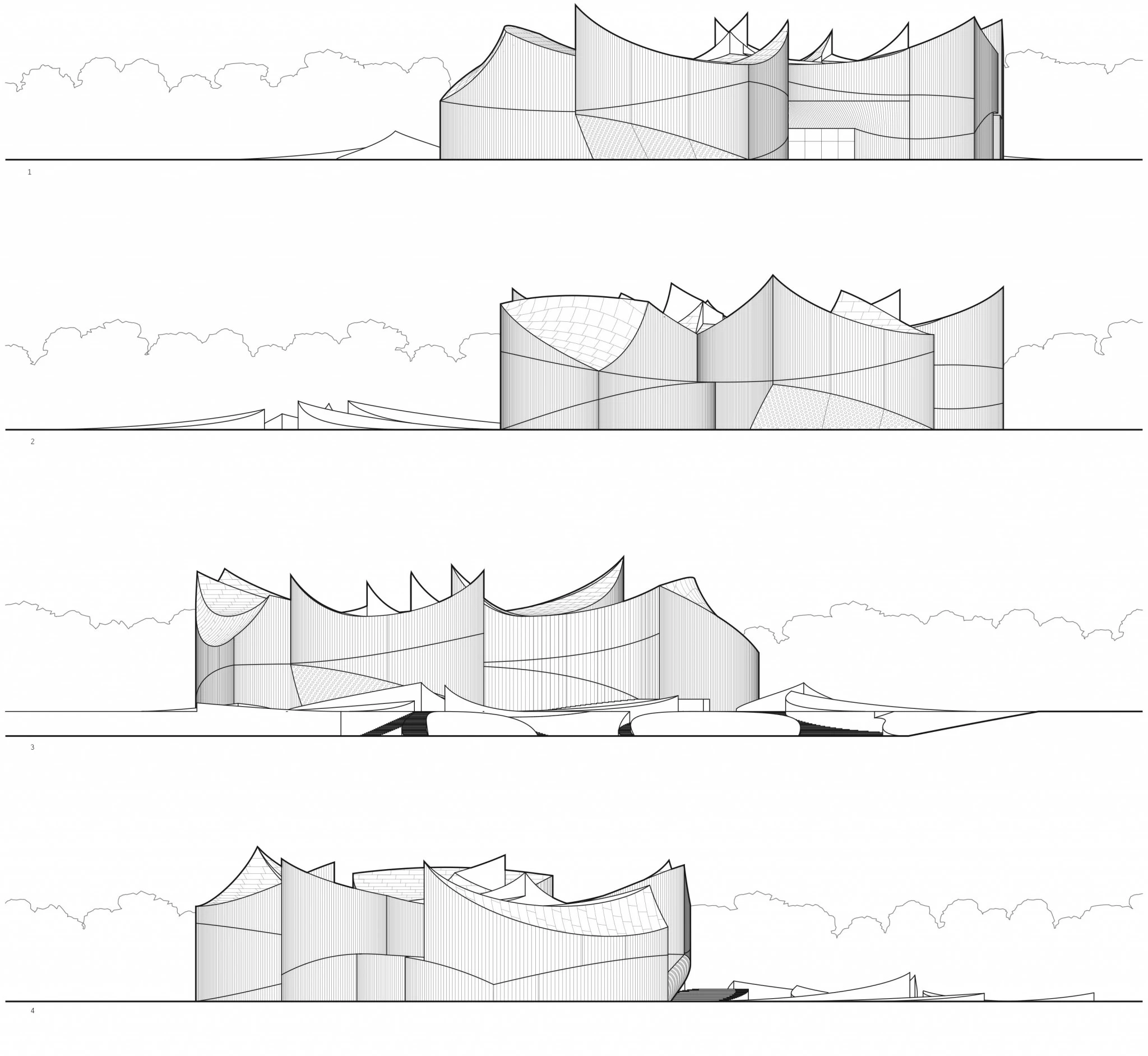
Elevations (top to bottom): Northeast, North, East, South
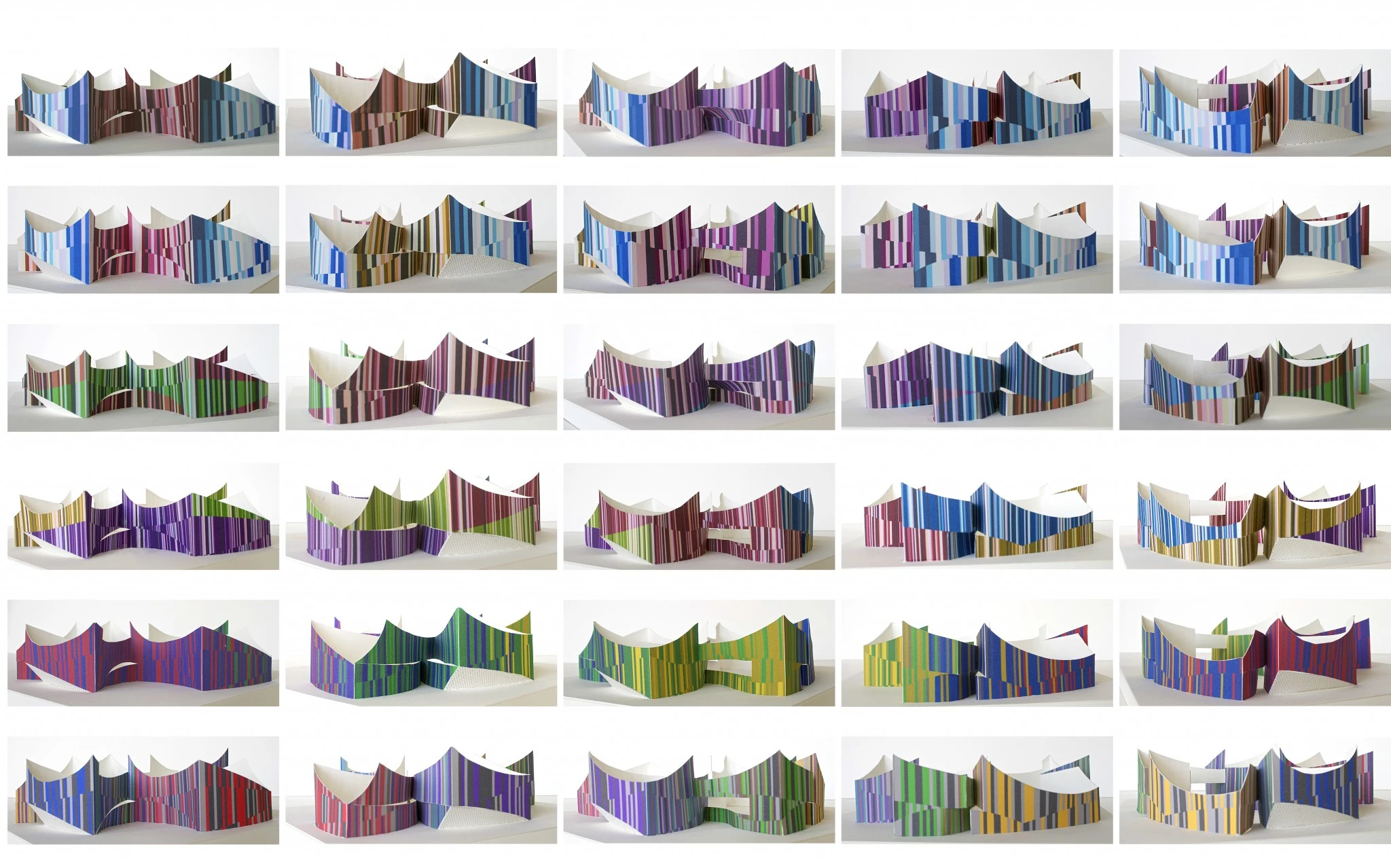
Possible color Palettes
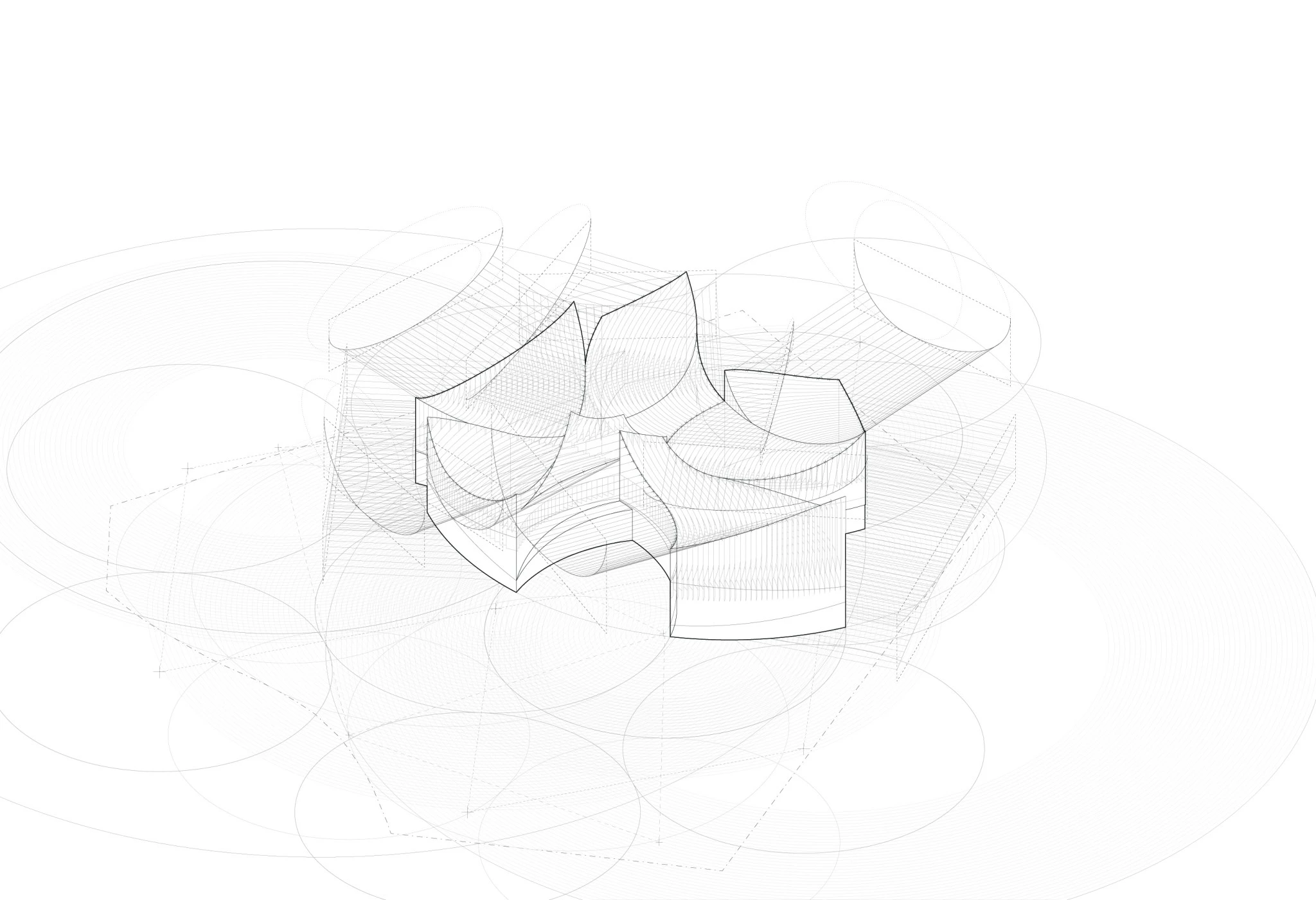
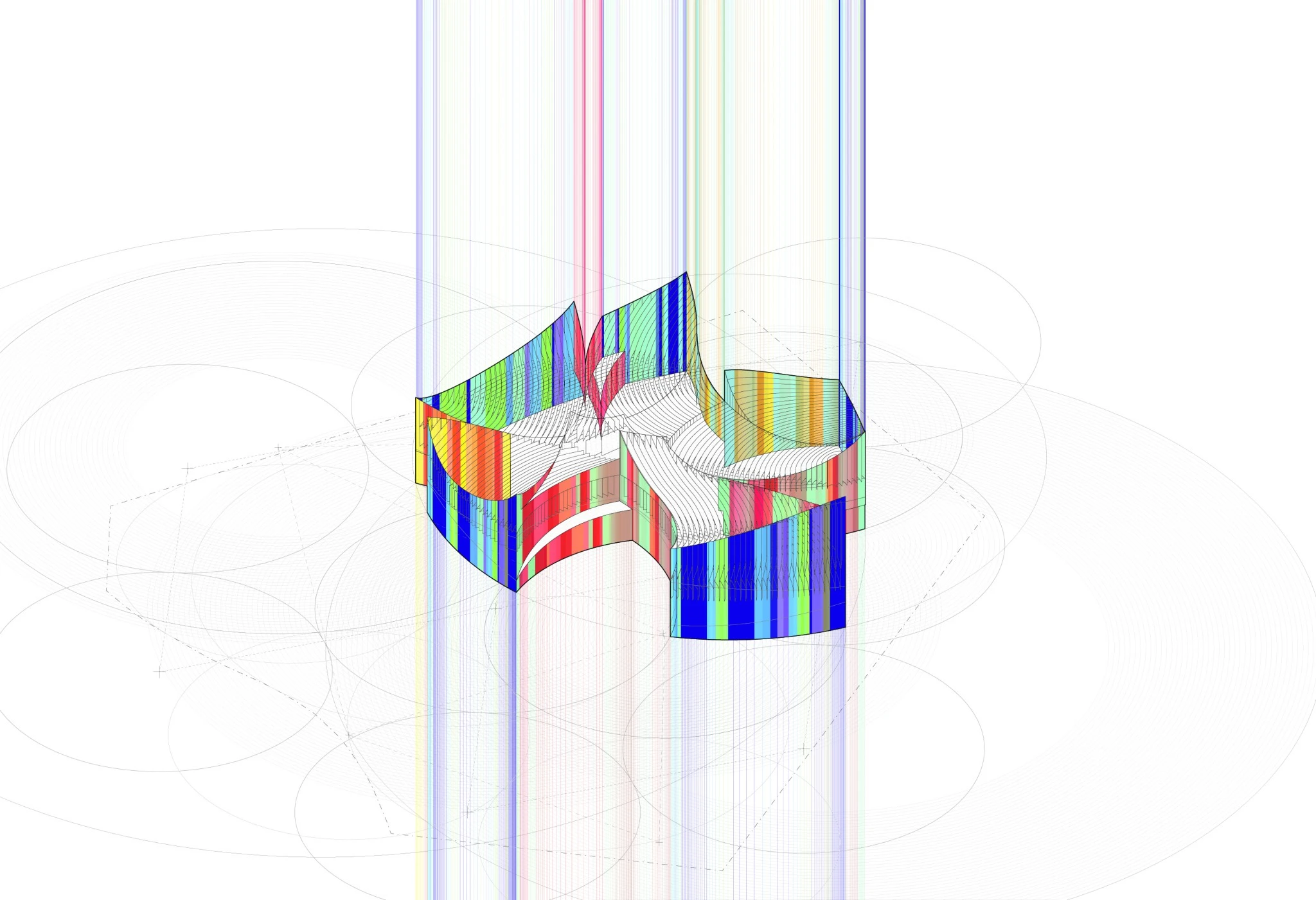
Project Team: David Freeland, Brennan Buck, Conner Gravelle, Johannes Beck, Anass Benhachmi, Kate Richter