Hungry Man Productions
Los Angeles, 2017
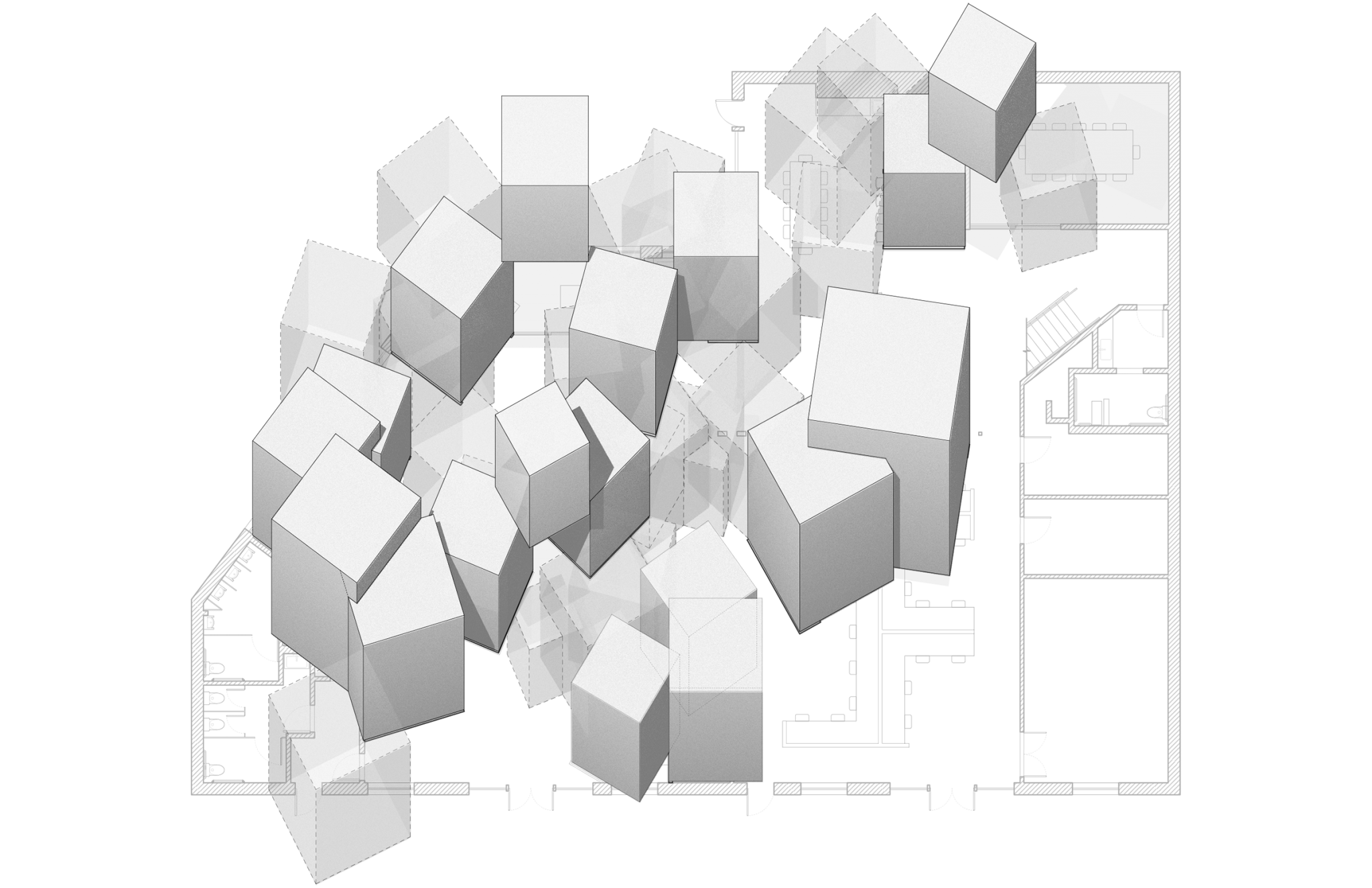
Cubicle Distribution, Implied, and Multiplied through Paneling Projection
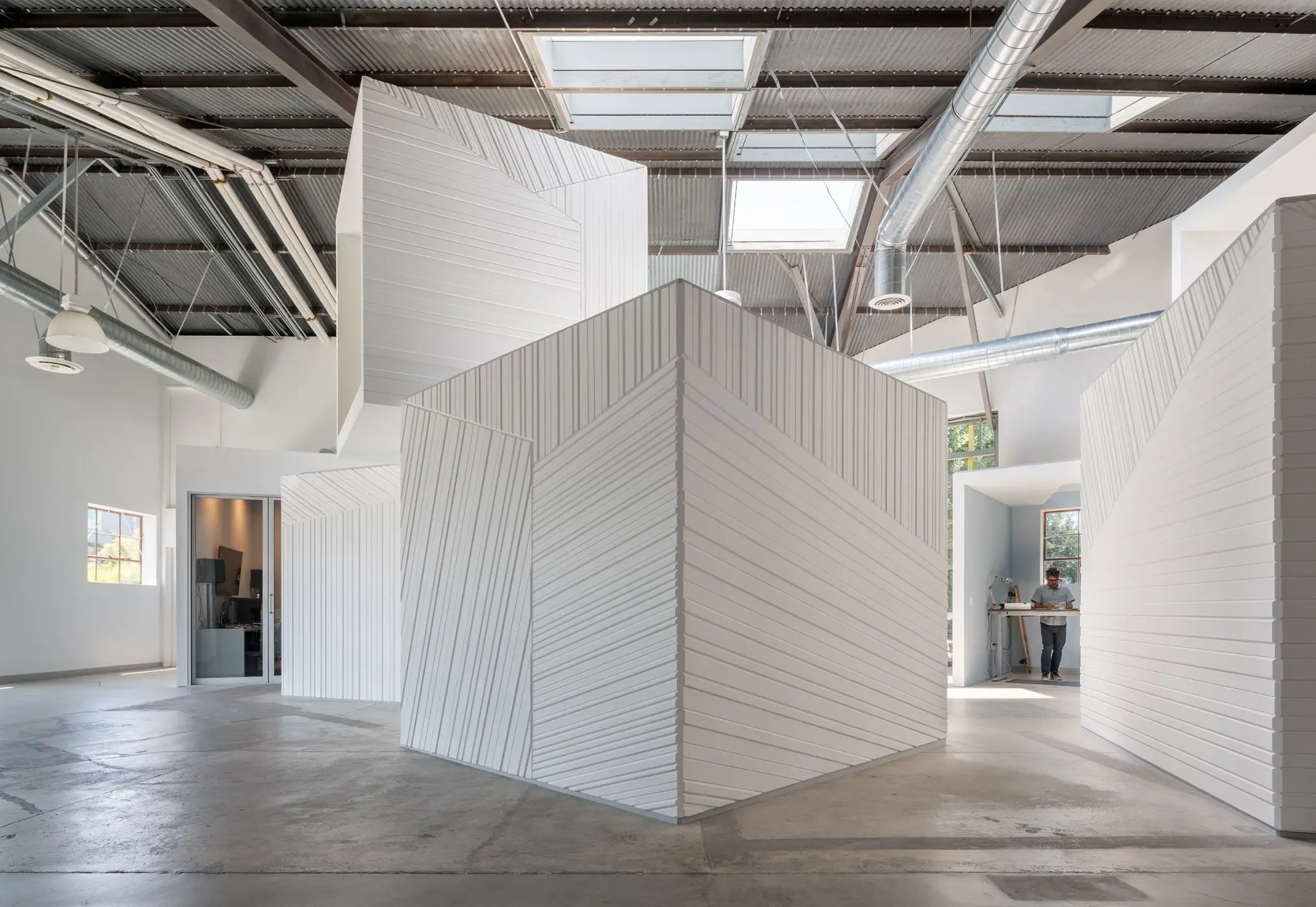
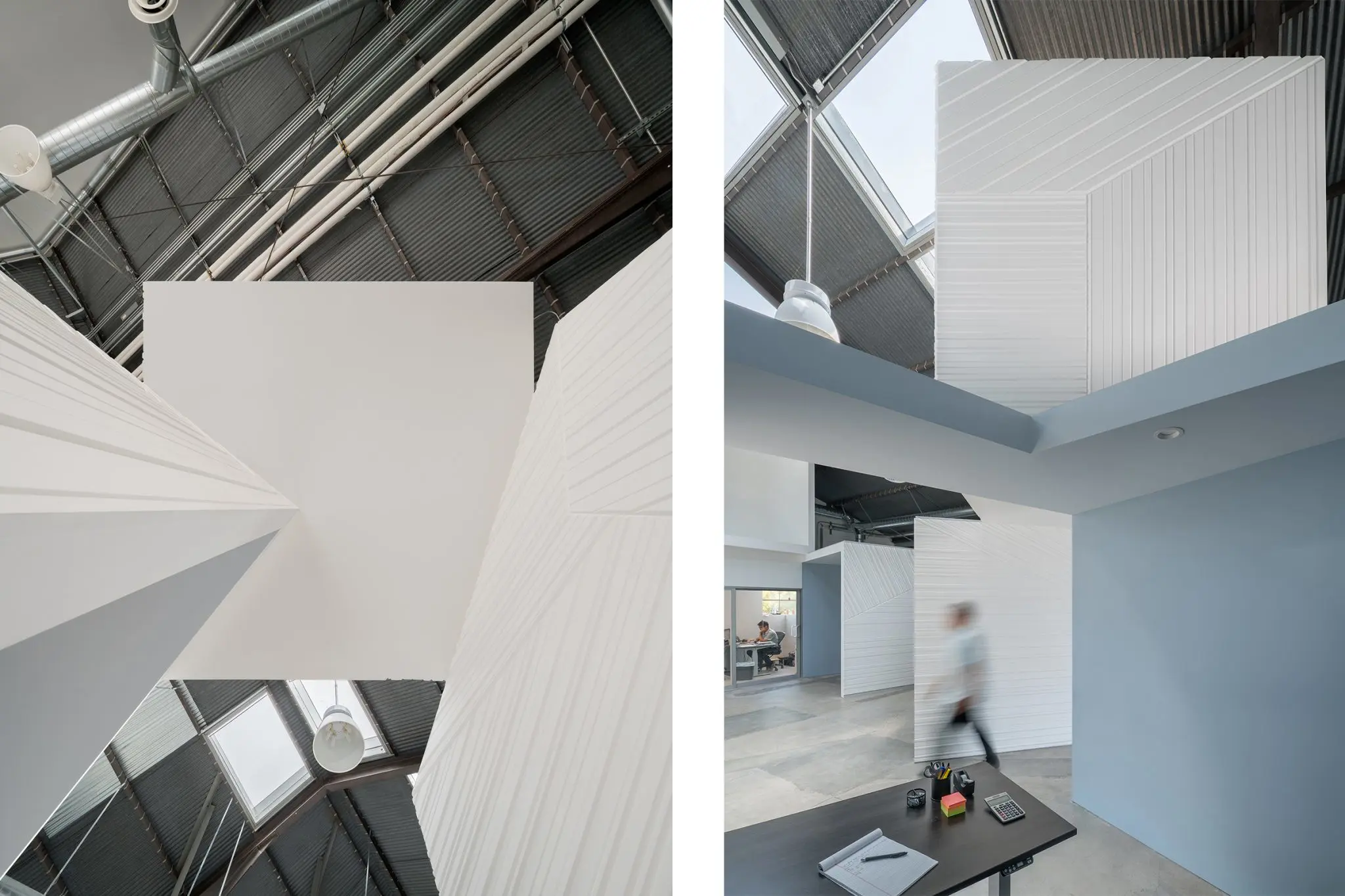
Loosely organized across the large open floor area, the informal arrangement of office spaces creates a diversity of stable and flexible working configurations. Feigning randomness, the cubicles are calibrated to support specific relationships between staff while leaving adjacent breakout spaces open and flexible. In addition, cubicle boxes pile up to make visually prominent display and projection areas that take full advantage of the generous ceiling height of the warehouse shell.
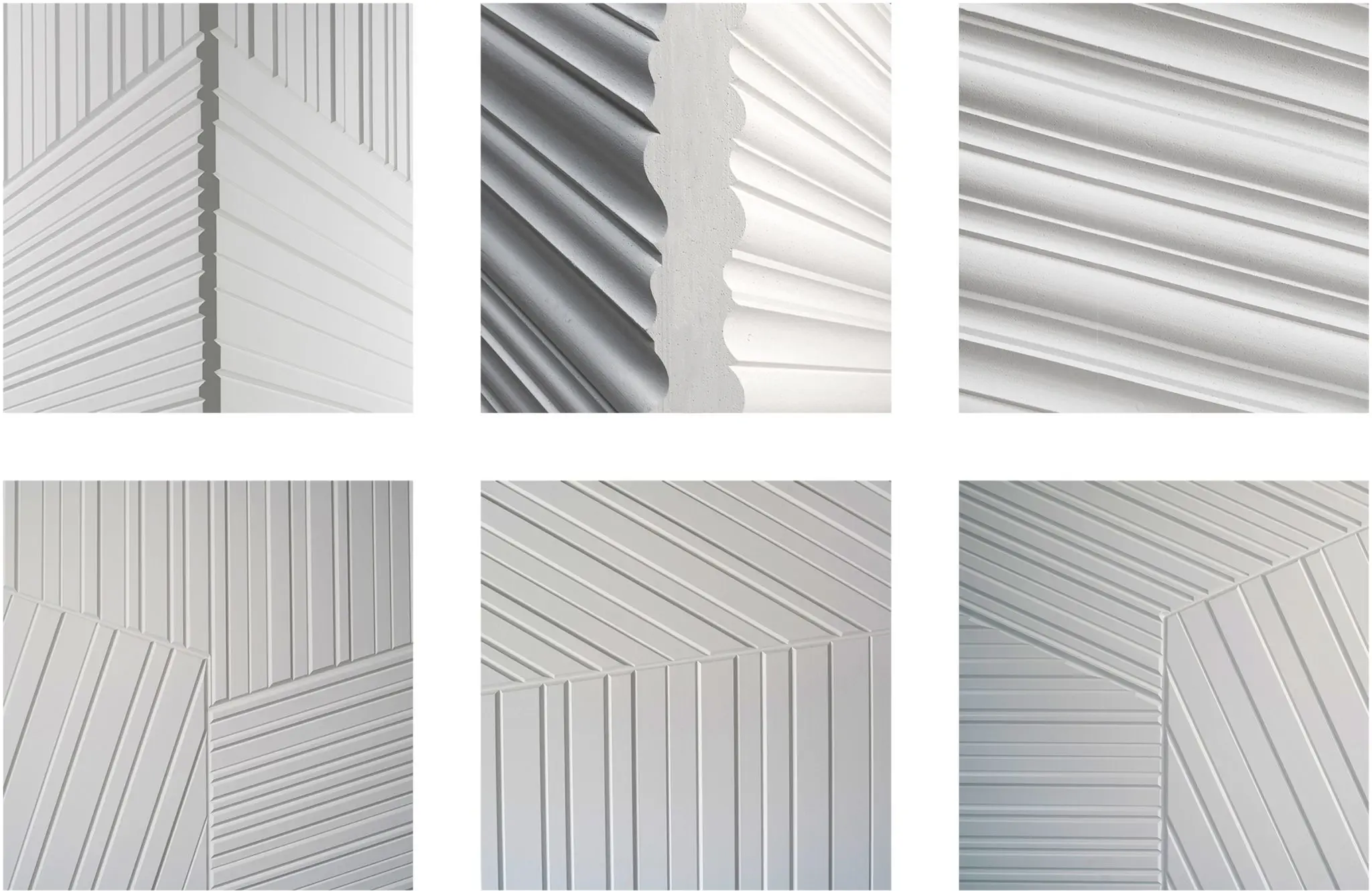
Cubicle Finish Details
The tumbling cubes are reproduced graphically in the finish treatment of surfaces with CNC-milled MDF and painted details. From specific points of view, these articulated surfaces create spatial illusions and a lively, dynamic work atmosphere. The linework of the paneling reflects and augments the corrugated metal cladding of the existing steel-frame warehouse.
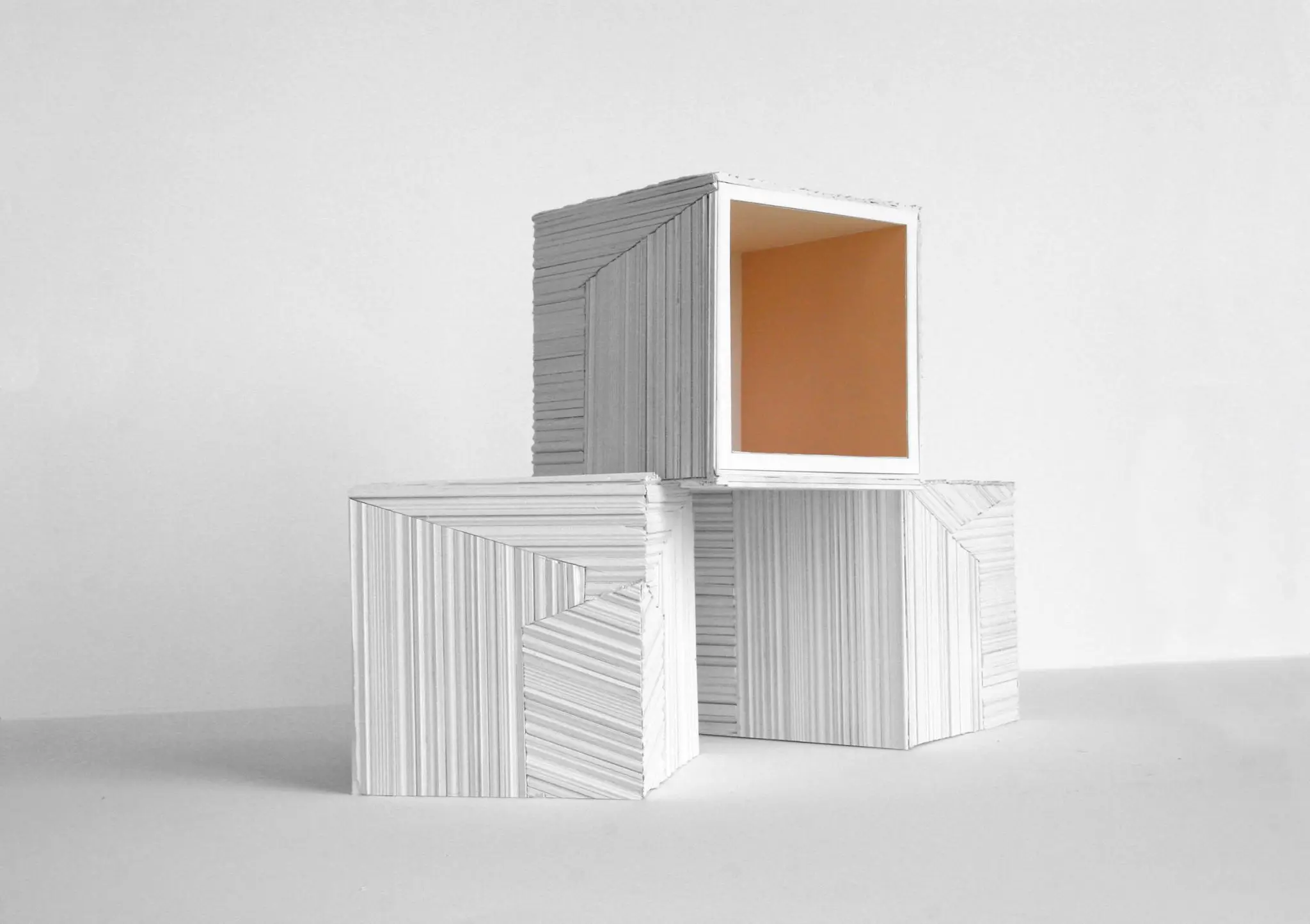
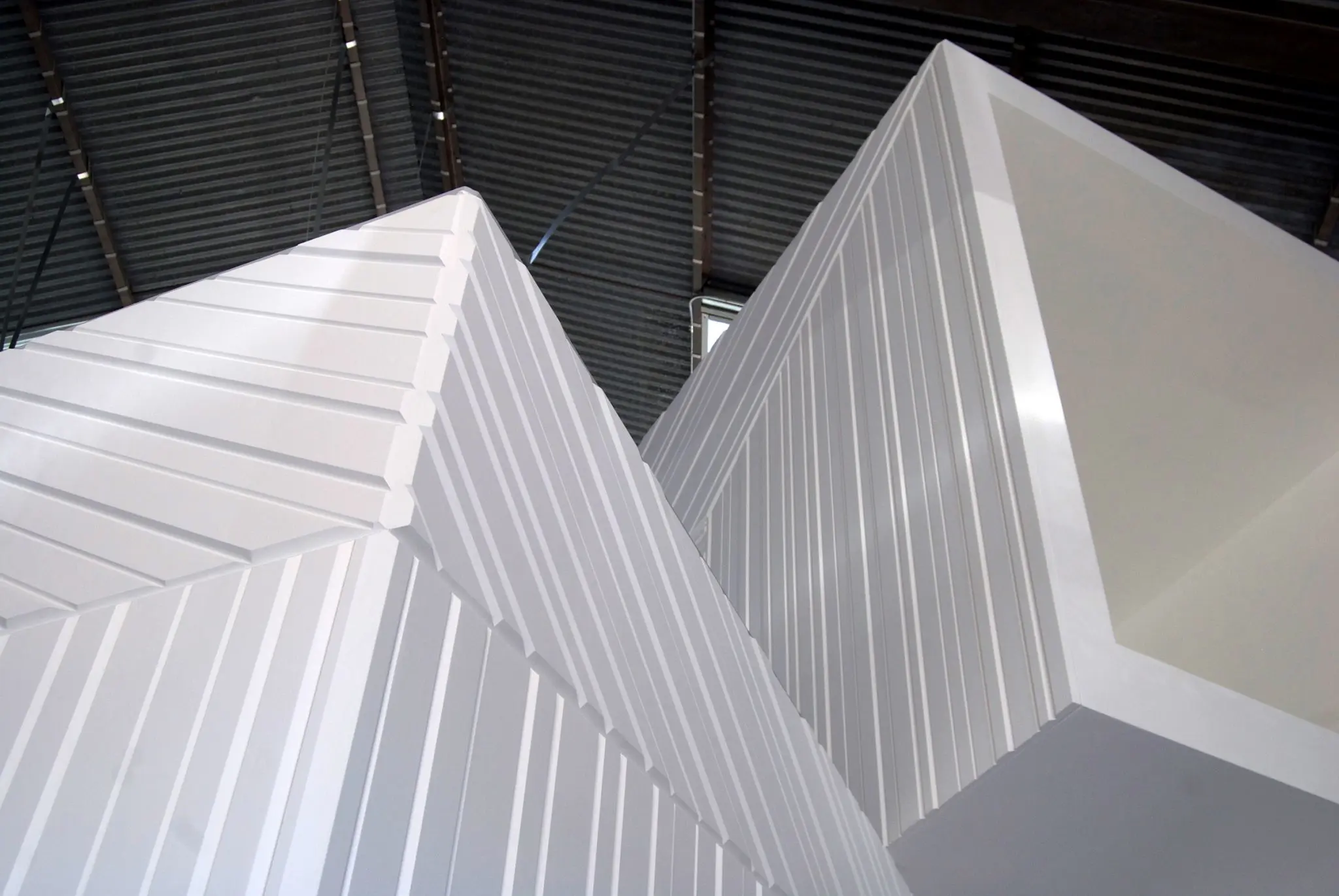
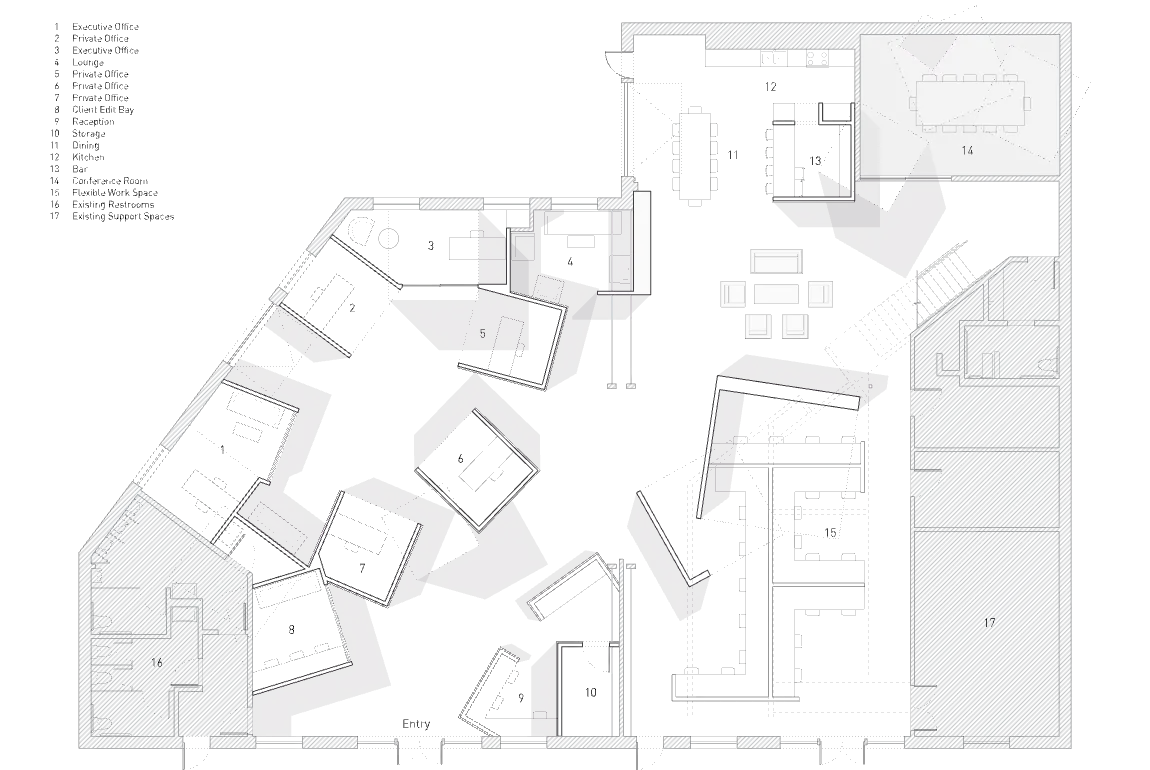
Ground Floor Plan
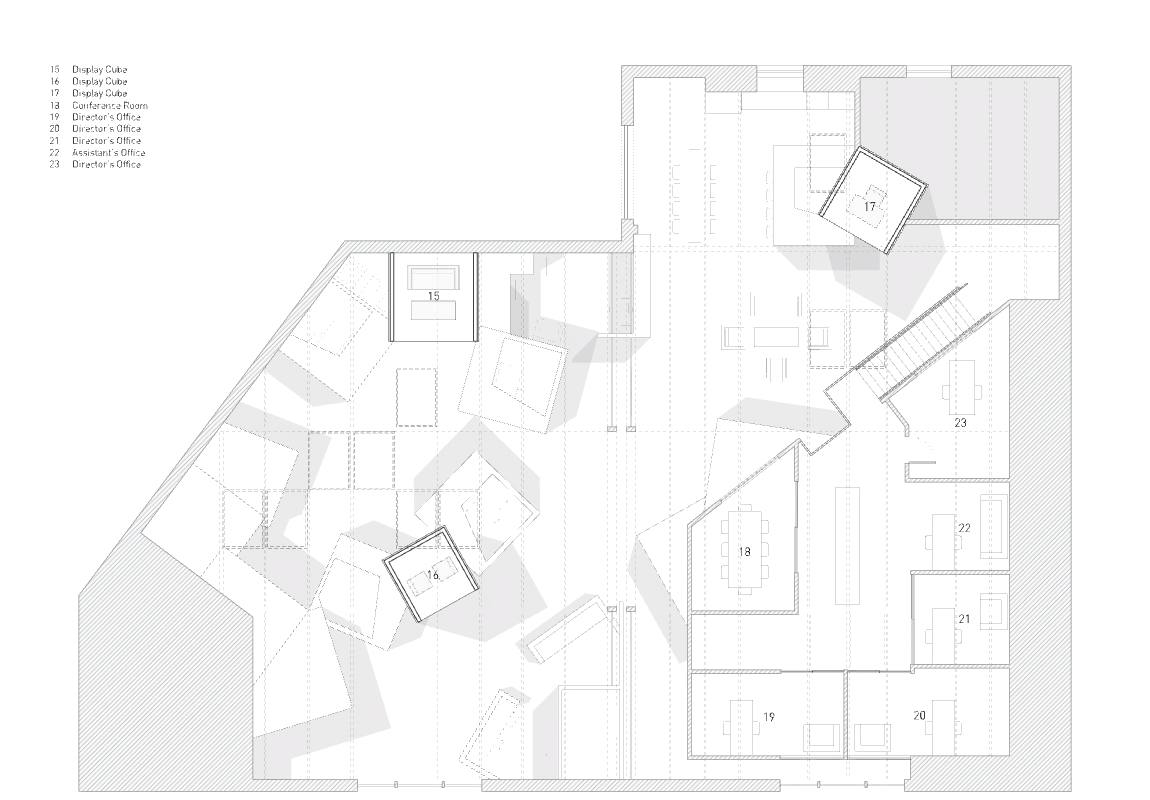
Second Floor Plan
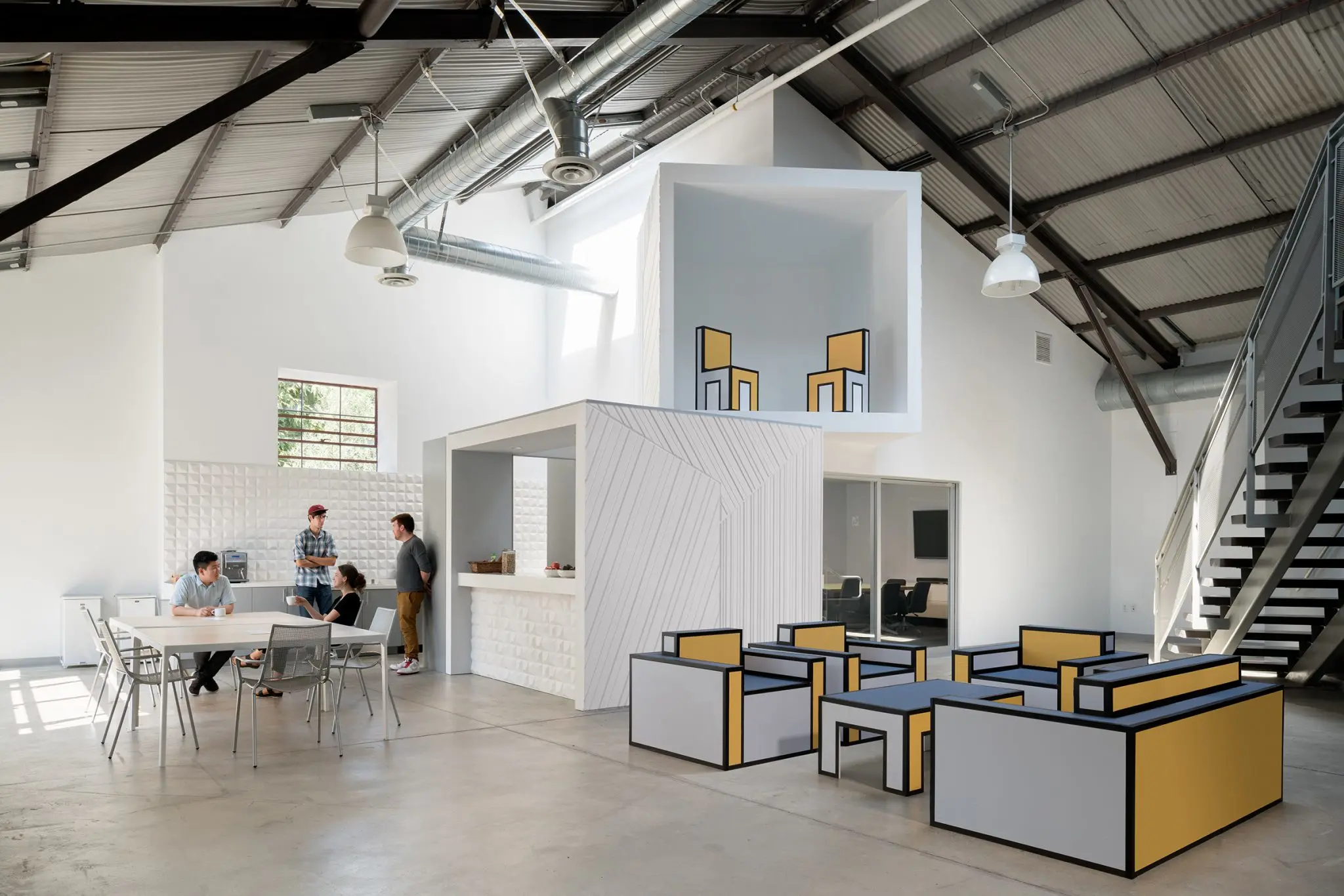
Project team: David Freeland, Brennan Buck, Takayuki Tachibe, Belinda Lee, Alexander Kim, Gary Dominguez, Chenming Jiang General Contractor: Specon Corporation Photography by Eric Staudenmeier