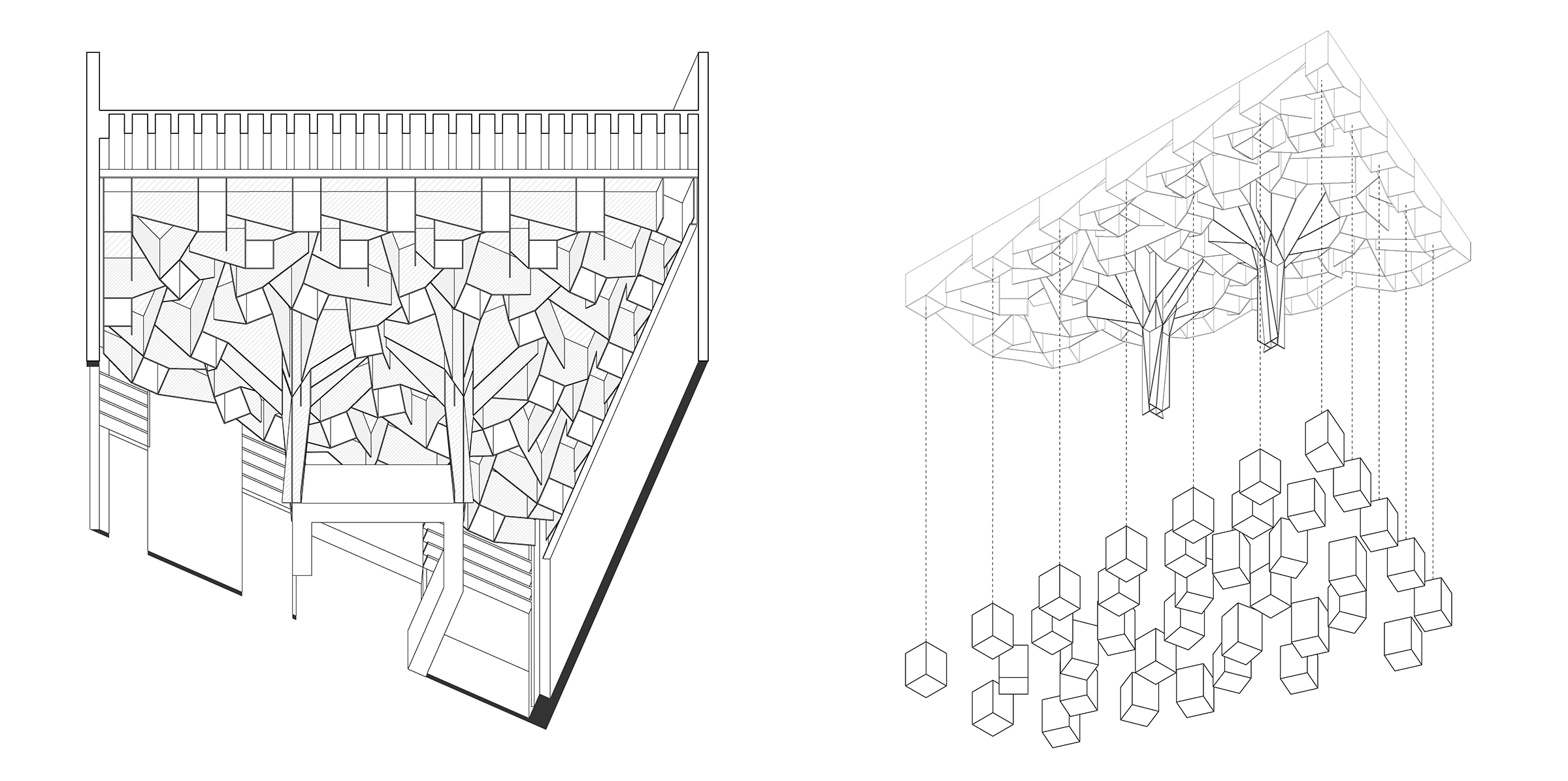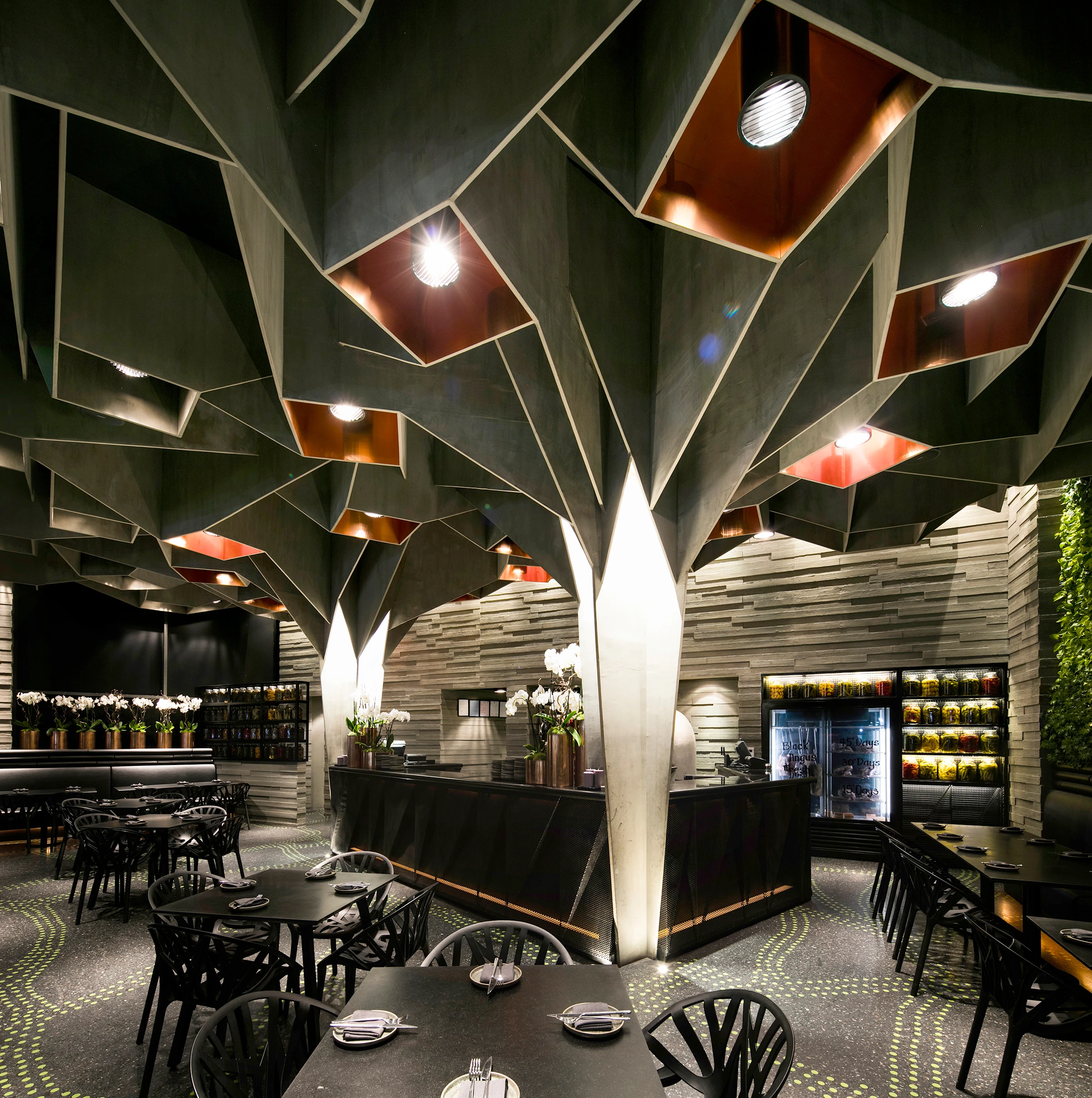B+F Sahara
Kuwait City, 2016

Ceiling Canopy Axons
Our continuing research into lamella structures, explored through a series of projects for Gastronomica Restaurant Group, is deployed here as a vaguely arboreal canopy over the dining room.

Canopy Organization Diagrams
The array of individual pinwheel elements rotate freely but cohere at the edges of the room and the two central columns. The resulting canopy suggests an integrated set of distinct objects and rotated orientations rather than a singluar grid.


The design maintains the unity of a single large interior volume, but creates smaller, more intimate zones through the placement of the central open kitchen, pinwheel columns and varied wall surfaces. In addition, the canopy inscribes a rotating field of smaller volumes at the scale of individual tables.

Plan


The restaurant’s signature graphic, a dotted vine-like pattern is deployed spatially, as a pattern of discs cast into the floor.



Project team: David Freeland, Brennan Buck, Anass Benhachmi, Johannes Beck